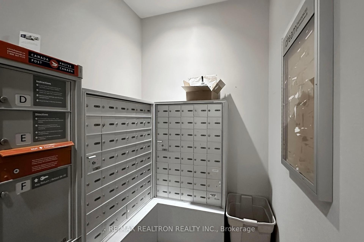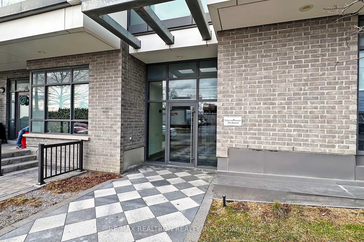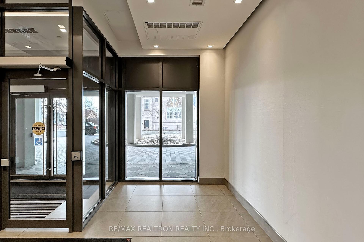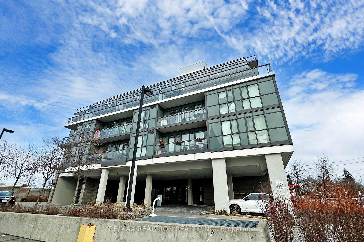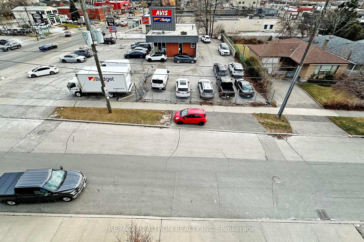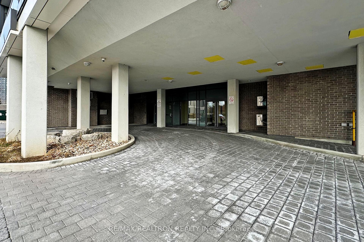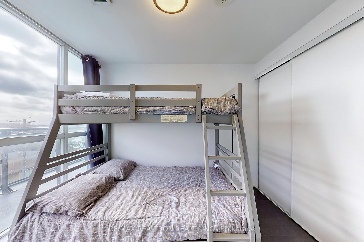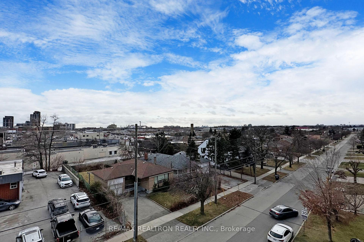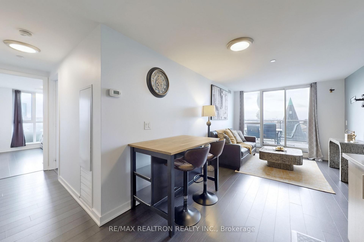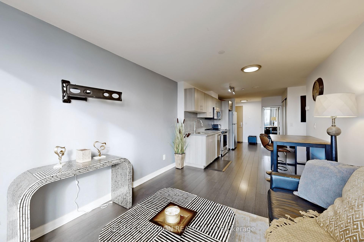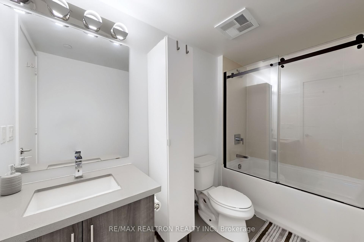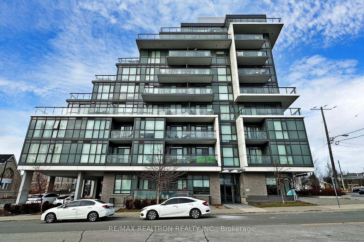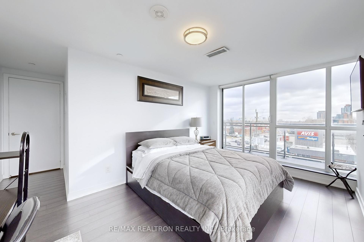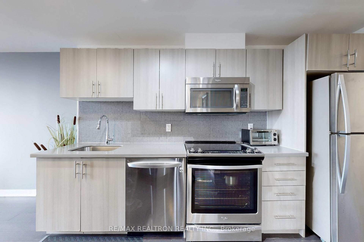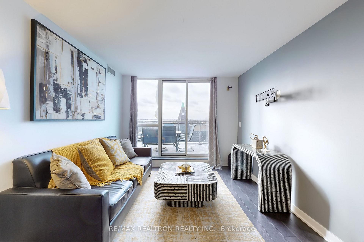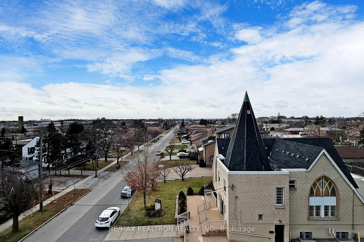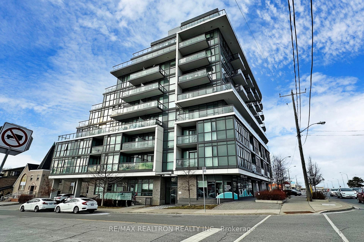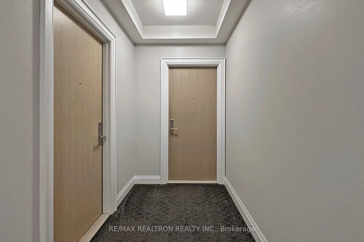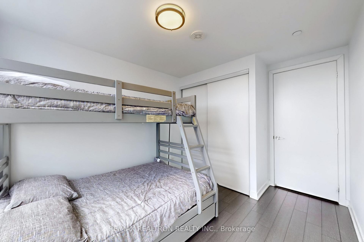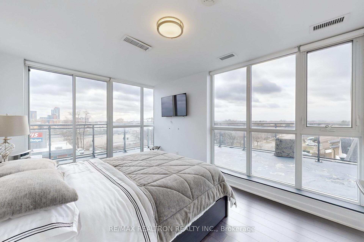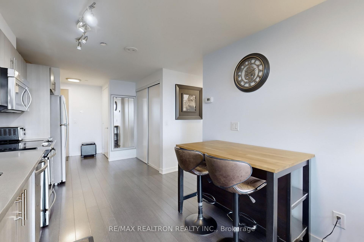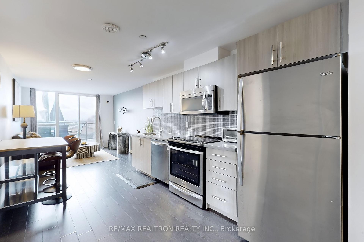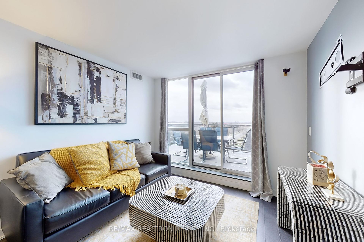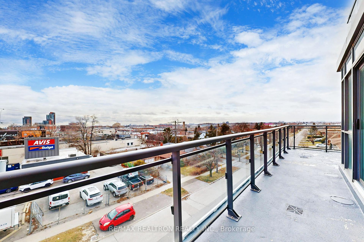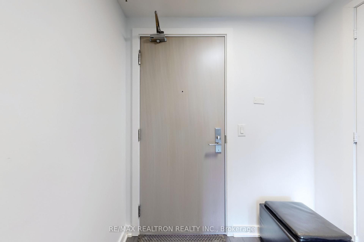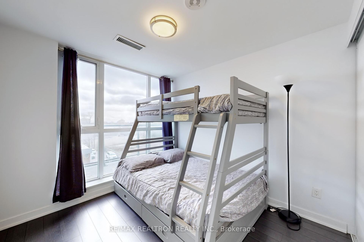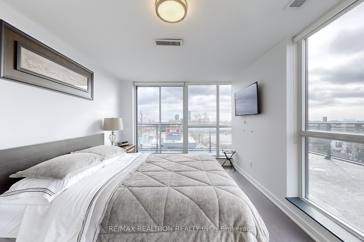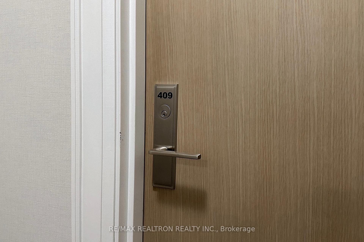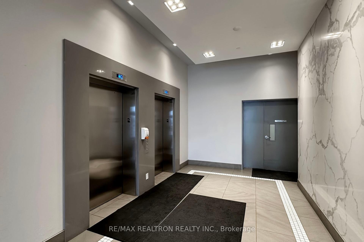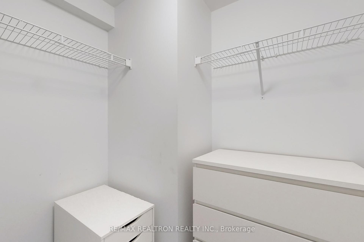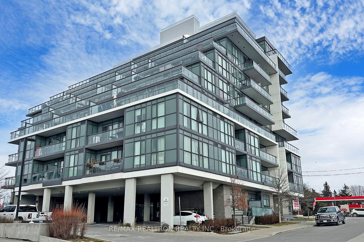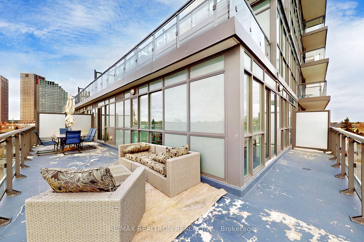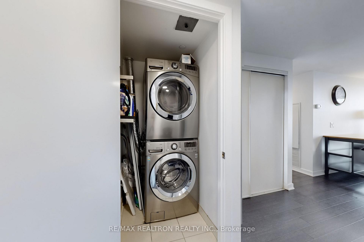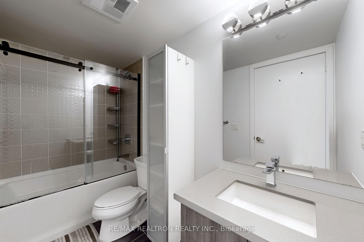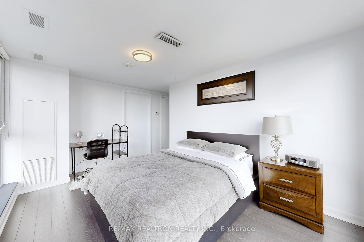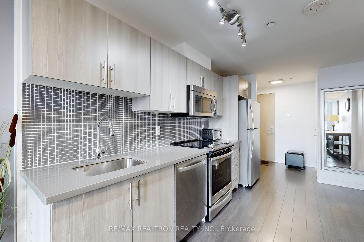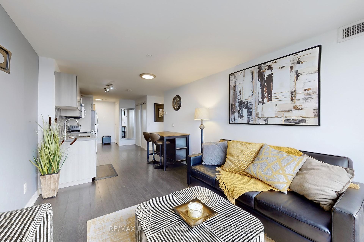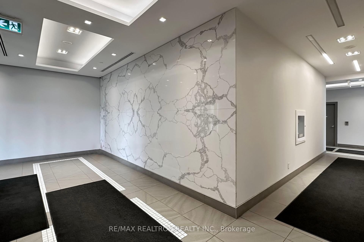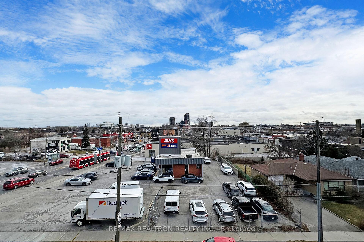$690,000
Available - For Sale
Listing ID: W11910374
16 McAdam Ave , Unit 409, Toronto, M6A 0B9, Ontario
| Welcome Home to Unit 409 at Dream Residences at Yorkdale. Discover the essence of boutique urban living in this stunning 2-bedroom, 2-bathroom. Boasting floor to ceiling windows throughout, laminate flooring throughout, tasteful upgrades in the kitchen as well as both bathroom and a unique floor plan that enhances spaciousness and functionality, making it truly "The Place To Live". Enjoy A 468 sqft private wrap-around Terrace offering unobstructed southwest facing views, perfect for relaxation and entertainment. Ideally located, just steps from Yorkdale Mall, restaurants, and shops. A short trip to Hwy 401, York University, Subway lines completes this exceptional living experience. Perfect for investors or end users, this home has been meticulously maintained and shows with pride. Show with confidence, don't miss it! **Under Power Of Sale** |
| Extras: S/S Appliances Fridge, Stove, Dishwasher, Microwave/Hood Range. Grey Front Load Washer & Dryer, All ELFS & WCS -- All As Is |
| Price | $690,000 |
| Taxes: | $3348.00 |
| Maintenance Fee: | 1175.64 |
| Address: | 16 McAdam Ave , Unit 409, Toronto, M6A 0B9, Ontario |
| Province/State: | Ontario |
| Condo Corporation No | TSCC |
| Level | 4 |
| Unit No | 9 |
| Directions/Cross Streets: | Dufferin St & Hwy 401 |
| Rooms: | 6 |
| Bedrooms: | 2 |
| Bedrooms +: | |
| Kitchens: | 1 |
| Family Room: | N |
| Basement: | None |
| Approximatly Age: | 6-10 |
| Property Type: | Condo Apt |
| Style: | Apartment |
| Exterior: | Concrete, Metal/Side |
| Garage Type: | Underground |
| Garage(/Parking)Space: | 1.00 |
| Drive Parking Spaces: | 1 |
| Park #1 | |
| Parking Type: | Owned |
| Exposure: | Sw |
| Balcony: | Terr |
| Locker: | Owned |
| Pet Permited: | Restrict |
| Approximatly Age: | 6-10 |
| Approximatly Square Footage: | 800-899 |
| Maintenance: | 1175.64 |
| CAC Included: | Y |
| Water Included: | Y |
| Heat Included: | Y |
| Parking Included: | Y |
| Building Insurance Included: | Y |
| Fireplace/Stove: | N |
| Heat Source: | Gas |
| Heat Type: | Forced Air |
| Central Air Conditioning: | Central Air |
| Central Vac: | N |
| Laundry Level: | Main |
| Ensuite Laundry: | Y |
$
%
Years
This calculator is for demonstration purposes only. Always consult a professional
financial advisor before making personal financial decisions.
| Although the information displayed is believed to be accurate, no warranties or representations are made of any kind. |
| RE/MAX REALTRON REALTY INC. |
|
|

Edin Taravati
Sales Representative
Dir:
647-233-7778
Bus:
905-305-1600
| Virtual Tour | Book Showing | Email a Friend |
Jump To:
At a Glance:
| Type: | Condo - Condo Apt |
| Area: | Toronto |
| Municipality: | Toronto |
| Neighbourhood: | Yorkdale-Glen Park |
| Style: | Apartment |
| Approximate Age: | 6-10 |
| Tax: | $3,348 |
| Maintenance Fee: | $1,175.64 |
| Beds: | 2 |
| Baths: | 2 |
| Garage: | 1 |
| Fireplace: | N |
Locatin Map:
Payment Calculator:

