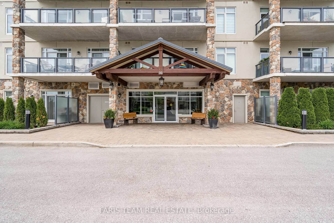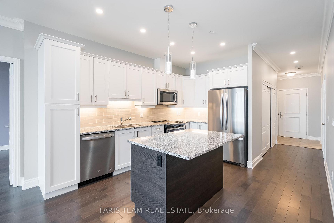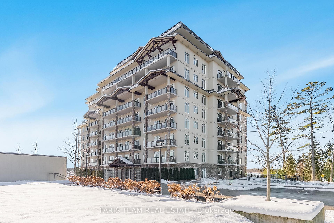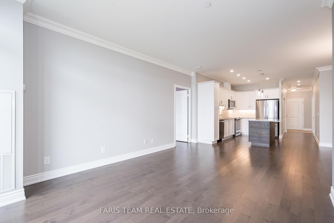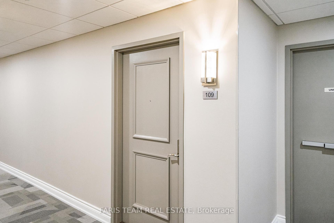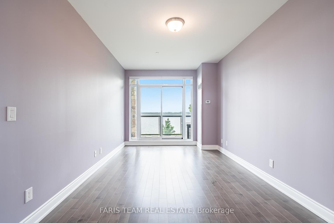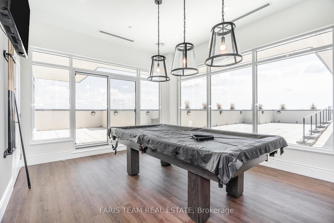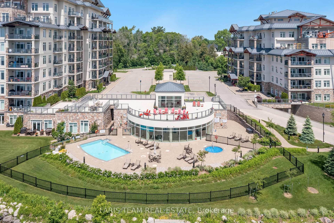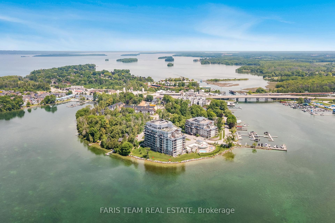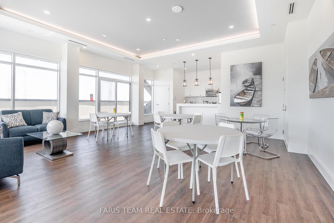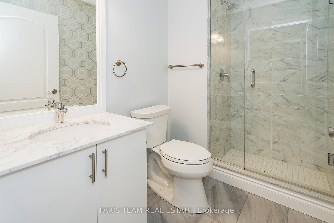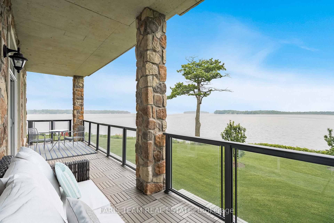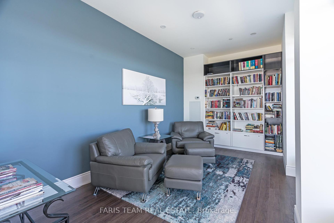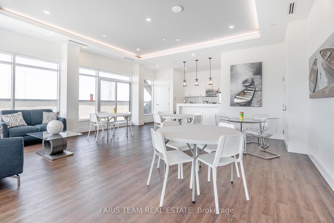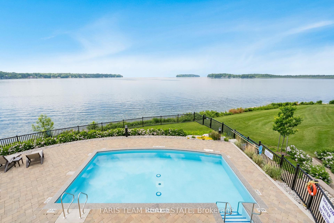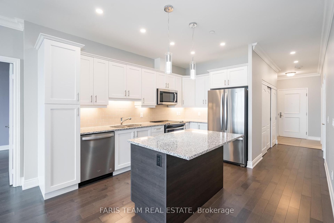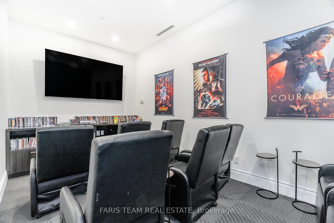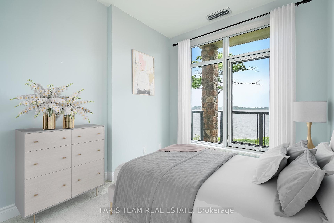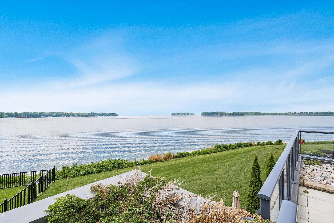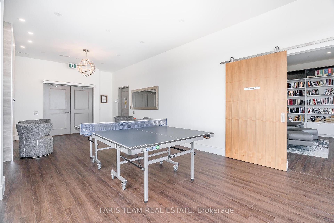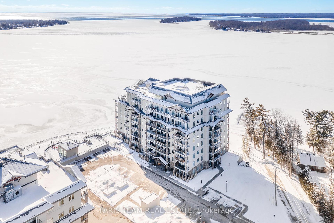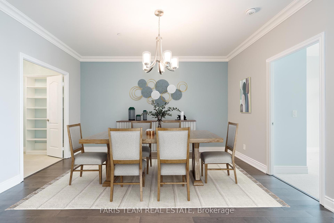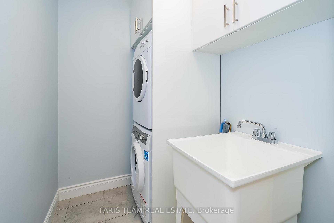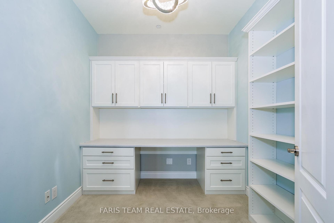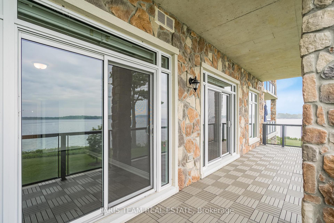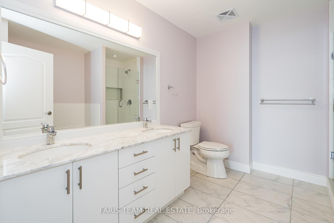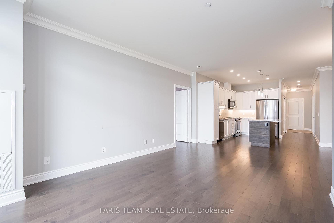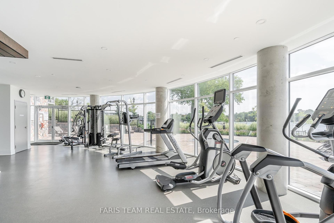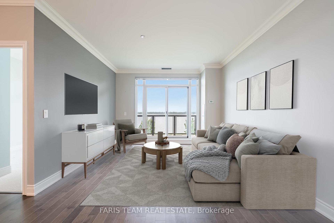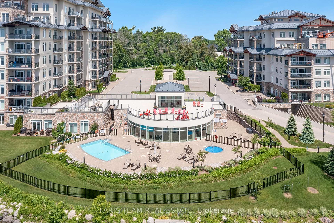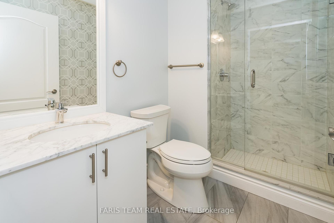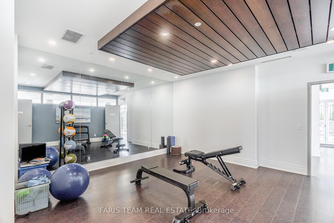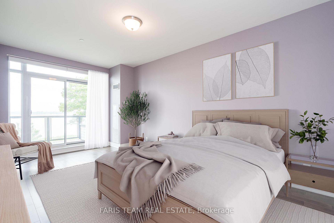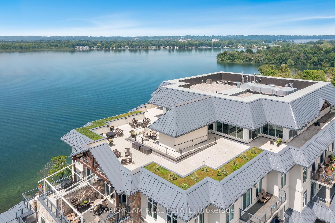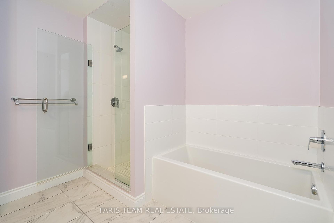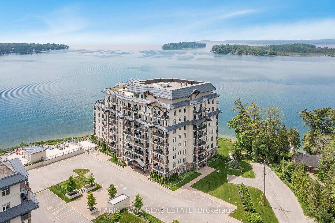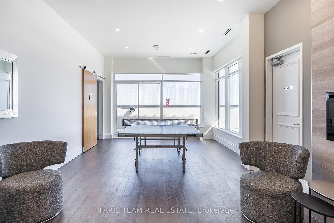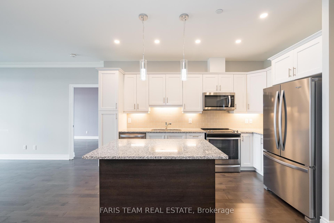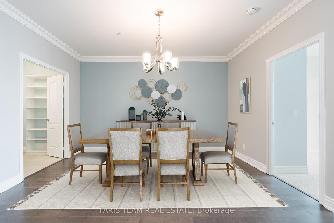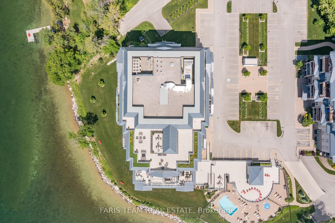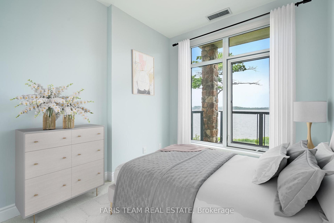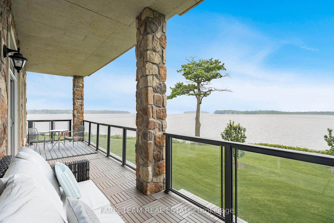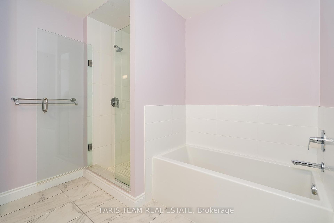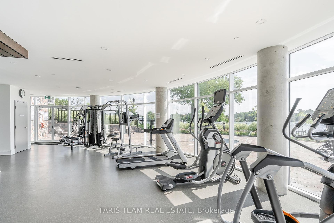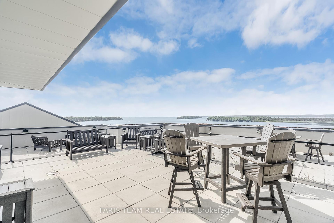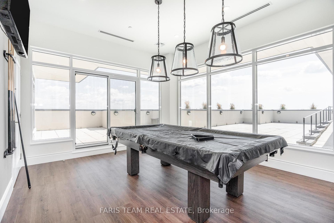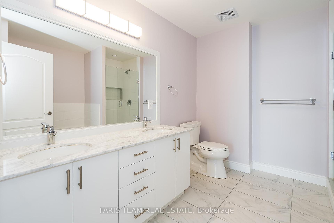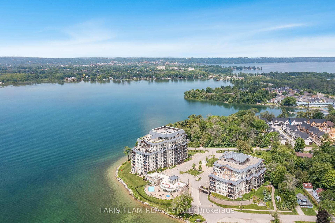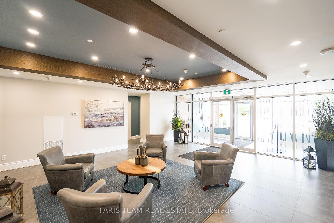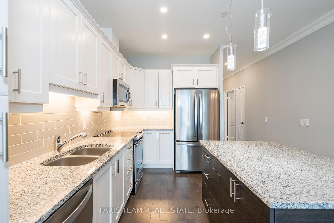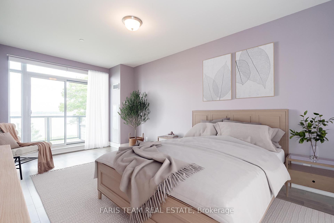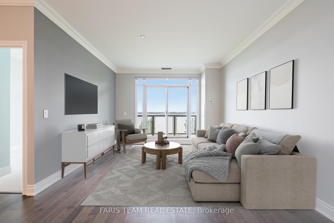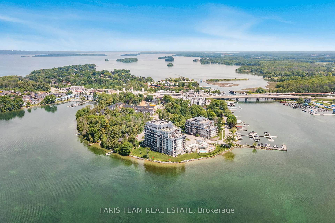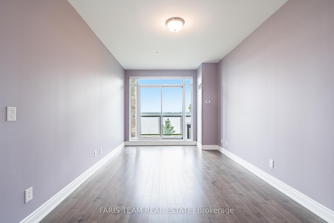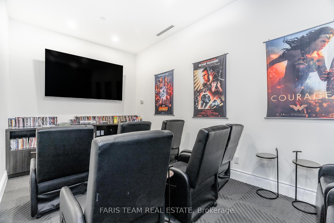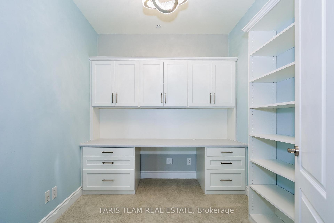$1,049,000
Available - For Sale
Listing ID: S11911350
90 Orchard Point Rd , Unit 109, Orillia, L3V 1C6, Ontario
| Top 5 Reasons You Will Love This Condo: 1) Move-in ready, ground-level waterfront condo presenting a lakeside retreat perfect for year-round living or weekend escapes featuring two spacious bedrooms, two elegant bathrooms, and a versatile den with a custom-fitted desk and shelving 2) Designed for contemporary living, the open-concept layout seamlessly integrates the kitchen and living area, centred around a stunning granite island, rich hardwood flooring running throughout, and high-end upgrades adding both sophistication and functionality to the space 3) The primary bedroom serves as a tranquil retreat with direct balcony access for seamless indoor-outdoor living with an indulgent spa-like ensuite, complete with a walk-in glass shower, a deep soaker tub, granite countertops, and elegant hardwood flooring 4) Enjoy the convenience of an expansive balcony with breathtaking panoramic views of Lake Simcoe and the meticulously landscaped private grounds, two side-by-side parking spaces and lockers near the elevators, plus access to premium building amenities, including a sparkling pool, a gym, stylish social rooms, and a games room with a pool table 5) Ideally situated just minutes from downtown Orillia, this exceptional location offers easy access to beaches, scenic parks, walking trails, and local amenities, with quick connections to Highway 12 for effortless travel. Age 7. Visit our website for more detailed information. *Please note some images have been virtually staged to show the potential of the home. |
| Price | $1,049,000 |
| Taxes: | $7569.56 |
| Maintenance Fee: | 838.79 |
| Address: | 90 Orchard Point Rd , Unit 109, Orillia, L3V 1C6, Ontario |
| Province/State: | Ontario |
| Condo Corporation No | SCC |
| Level | 1 |
| Unit No | 9 |
| Locker No | 12 |
| Directions/Cross Streets: | Driftwood Rd/Orchard Point Rd |
| Rooms: | 7 |
| Bedrooms: | 2 |
| Bedrooms +: | 1 |
| Kitchens: | 1 |
| Family Room: | N |
| Basement: | None |
| Approximatly Age: | 6-10 |
| Property Type: | Condo Apt |
| Style: | Apartment |
| Exterior: | Stucco/Plaster |
| Garage Type: | Attached |
| Garage(/Parking)Space: | 2.00 |
| Drive Parking Spaces: | 0 |
| Park #1 | |
| Parking Type: | Owned |
| Exposure: | S |
| Balcony: | Open |
| Locker: | Owned |
| Pet Permited: | Restrict |
| Approximatly Age: | 6-10 |
| Approximatly Square Footage: | 1200-1399 |
| Building Amenities: | Exercise Room |
| Property Features: | Level, Waterfront |
| Maintenance: | 838.79 |
| Common Elements Included: | Y |
| Parking Included: | Y |
| Building Insurance Included: | Y |
| Fireplace/Stove: | N |
| Heat Source: | Electric |
| Heat Type: | Forced Air |
| Central Air Conditioning: | Central Air |
| Central Vac: | N |
| Ensuite Laundry: | Y |
$
%
Years
This calculator is for demonstration purposes only. Always consult a professional
financial advisor before making personal financial decisions.
| Although the information displayed is believed to be accurate, no warranties or representations are made of any kind. |
| FARIS TEAM REAL ESTATE |
|
|

Edin Taravati
Sales Representative
Dir:
647-233-7778
Bus:
905-305-1600
| Virtual Tour | Book Showing | Email a Friend |
Jump To:
At a Glance:
| Type: | Condo - Condo Apt |
| Area: | Simcoe |
| Municipality: | Orillia |
| Neighbourhood: | Orillia |
| Style: | Apartment |
| Approximate Age: | 6-10 |
| Tax: | $7,569.56 |
| Maintenance Fee: | $838.79 |
| Beds: | 2+1 |
| Baths: | 2 |
| Garage: | 2 |
| Fireplace: | N |
Locatin Map:
Payment Calculator:

