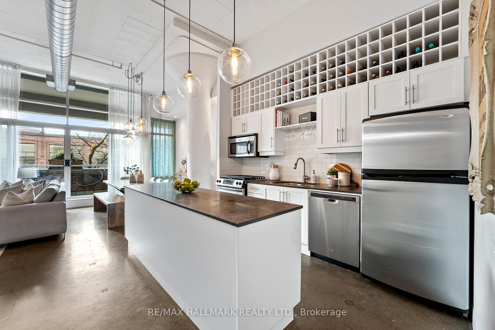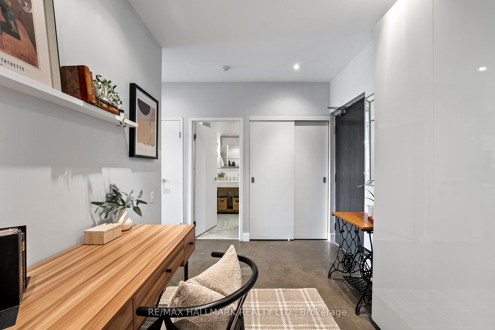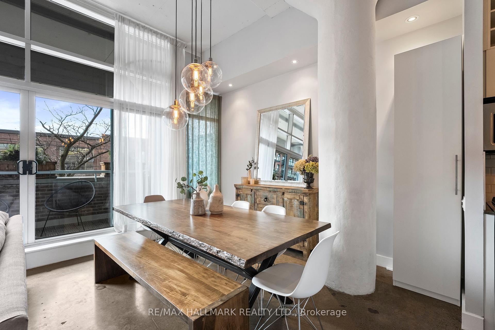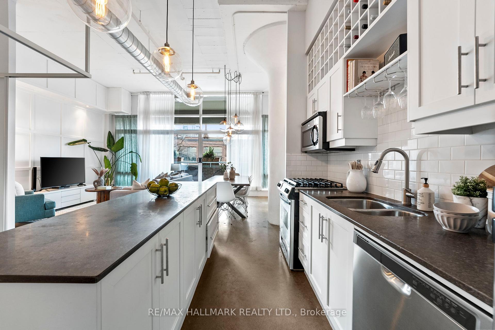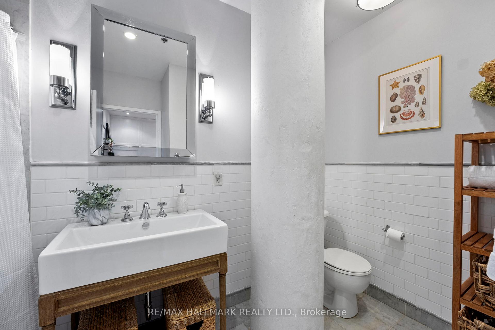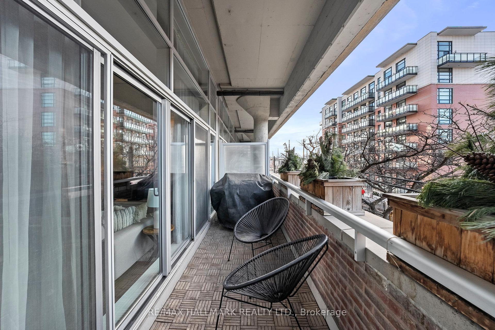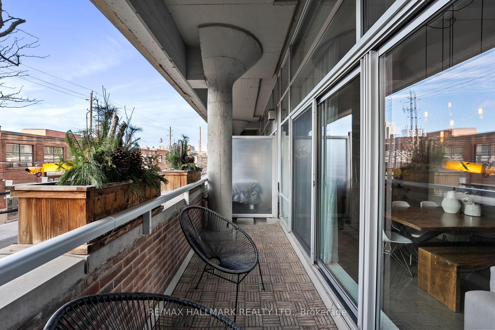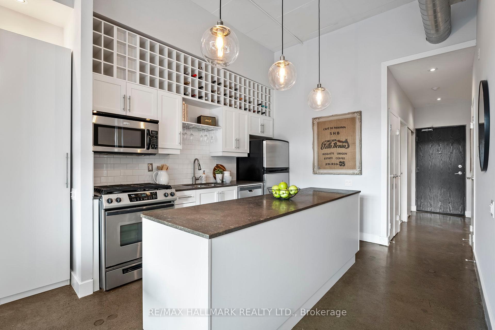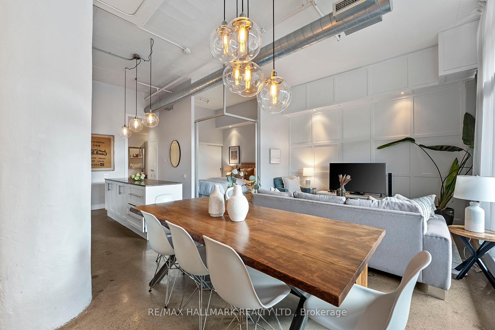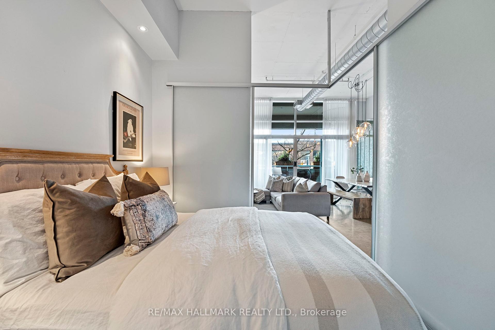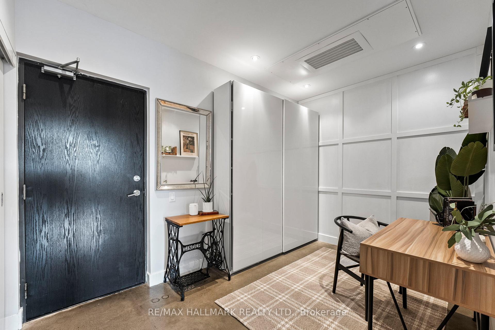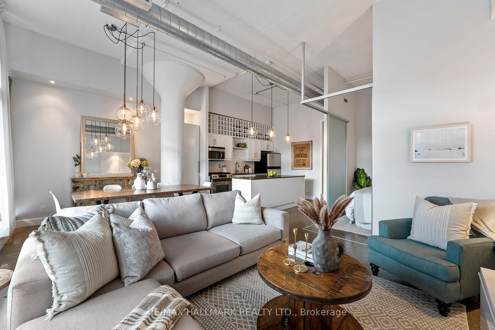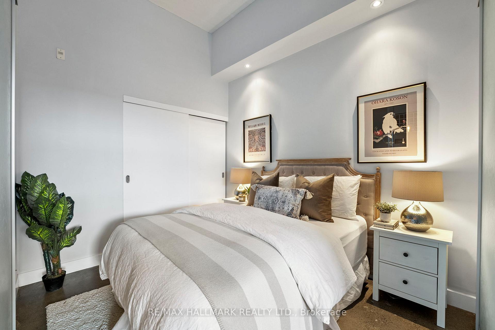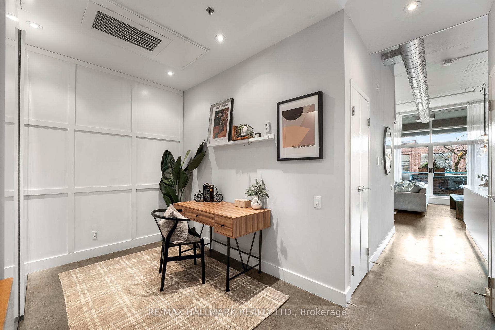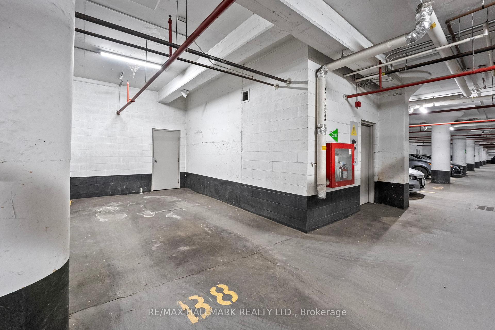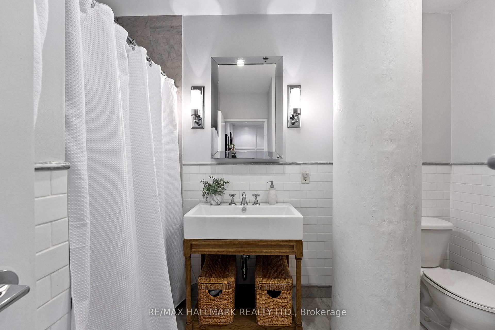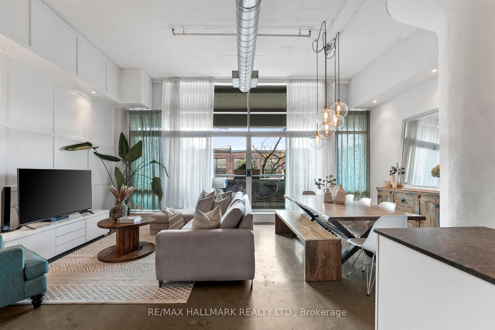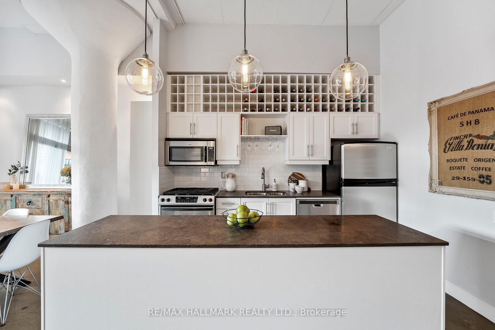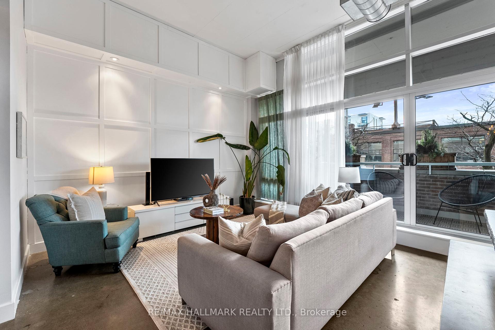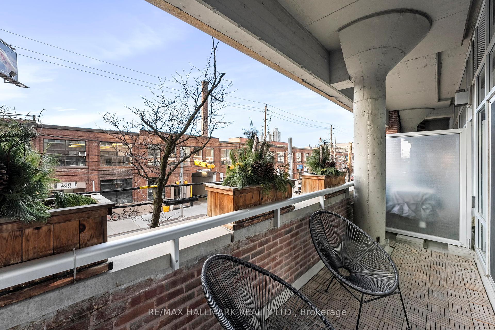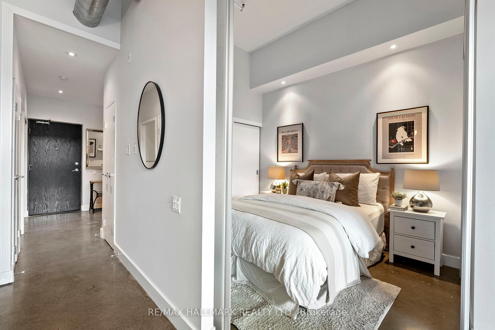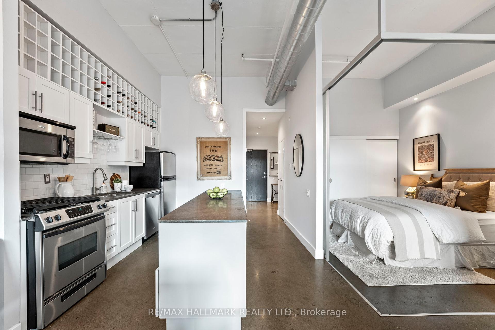$769,900
Available - For Sale
Listing ID: E11911156
233 Carlaw Ave , Unit 204, Toronto, M4M 3N6, Ontario
| Wow! The real deal - hard loft conversion warehouse space in one of Leslieville's coolest buildings, The Garment Factory! Super stylish upgraded 1+1 bedroom suite with premium parking/locker combo & a spacious terrace with gas line for BBQ & power. Beautiful bathroom with large custom shower. Large den, big enough to be a second bedroom. This West facing, sunny filled unit offers 772 sq ft of interior space plus a 126 sq ft terrace, totaling 898 sq ft. This loft is in the building's original, converted section, offering impressive 13ft ceilings, mushroom columns & polished concrete floors. Other customizations include: pot lights, lighting, wall paneling & wine rack, back splash, tile, vanity, window treatments & newly repainted throughout. Prime Queen & Carlaw location near Queen Street E shops, cafes, and restaurants. 99 Walk score/95 Bike score/88 Transit score. Walking distance to the Beaches, Chinatown East, Riverside/Corktown. Pet-friendly building with concierge, gym, visitor parking, bike storage & rec room which is now used as a secure delivery storage space. |
| Price | $769,900 |
| Taxes: | $3233.00 |
| Maintenance Fee: | 800.04 |
| Address: | 233 Carlaw Ave , Unit 204, Toronto, M4M 3N6, Ontario |
| Province/State: | Ontario |
| Condo Corporation No | TSCC |
| Level | 2 |
| Unit No | 04 |
| Directions/Cross Streets: | Carlaw/Dundas |
| Rooms: | 5 |
| Bedrooms: | 1 |
| Bedrooms +: | 1 |
| Kitchens: | 1 |
| Family Room: | Y |
| Basement: | None |
| Approximatly Age: | 16-30 |
| Property Type: | Condo Apt |
| Style: | Loft |
| Exterior: | Brick |
| Garage Type: | Underground |
| Garage(/Parking)Space: | 1.00 |
| Drive Parking Spaces: | 1 |
| Park #1 | |
| Parking Type: | Owned |
| Legal Description: | Unit 8, Level A |
| Exposure: | W |
| Balcony: | Open |
| Locker: | Owned |
| Pet Permited: | Restrict |
| Approximatly Age: | 16-30 |
| Approximatly Square Footage: | 700-799 |
| Building Amenities: | Concierge, Exercise Room |
| Maintenance: | 800.04 |
| Water Included: | Y |
| Common Elements Included: | Y |
| Parking Included: | Y |
| Building Insurance Included: | Y |
| Fireplace/Stove: | N |
| Heat Source: | Gas |
| Heat Type: | Heat Pump |
| Central Air Conditioning: | Central Air |
| Central Vac: | N |
| Ensuite Laundry: | Y |
$
%
Years
This calculator is for demonstration purposes only. Always consult a professional
financial advisor before making personal financial decisions.
| Although the information displayed is believed to be accurate, no warranties or representations are made of any kind. |
| RE/MAX HALLMARK REALTY LTD. |
|
|

Edin Taravati
Sales Representative
Dir:
647-233-7778
Bus:
905-305-1600
| Virtual Tour | Book Showing | Email a Friend |
Jump To:
At a Glance:
| Type: | Condo - Condo Apt |
| Area: | Toronto |
| Municipality: | Toronto |
| Neighbourhood: | South Riverdale |
| Style: | Loft |
| Approximate Age: | 16-30 |
| Tax: | $3,233 |
| Maintenance Fee: | $800.04 |
| Beds: | 1+1 |
| Baths: | 1 |
| Garage: | 1 |
| Fireplace: | N |
Locatin Map:
Payment Calculator:

