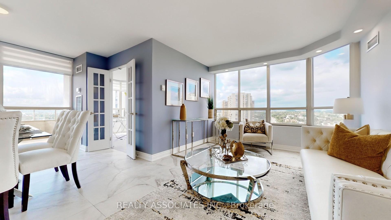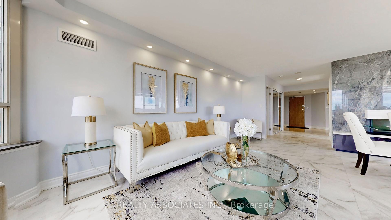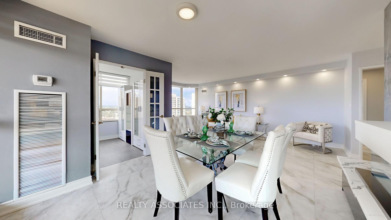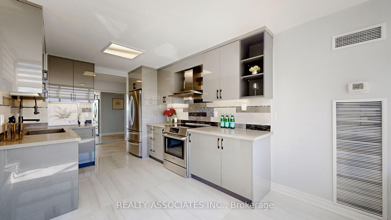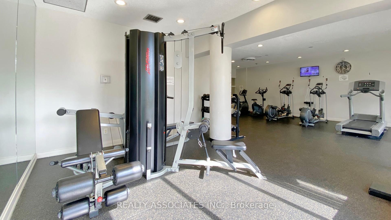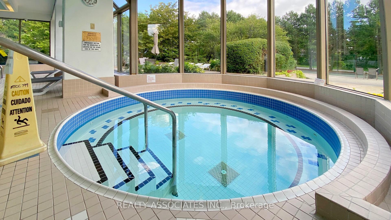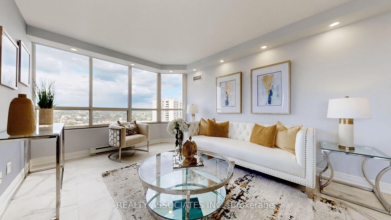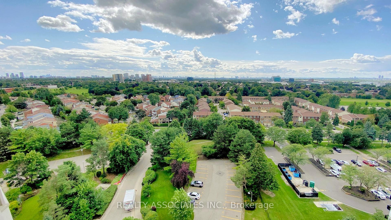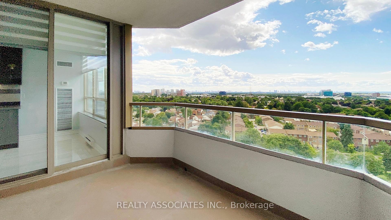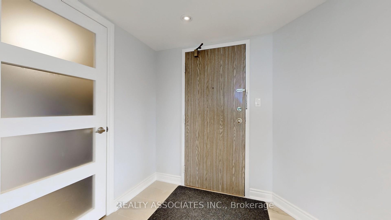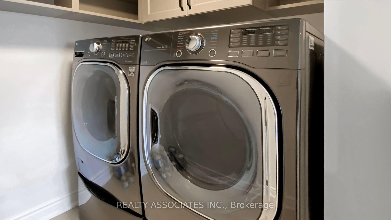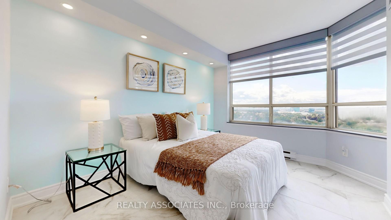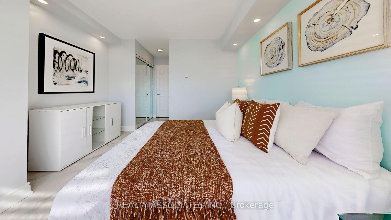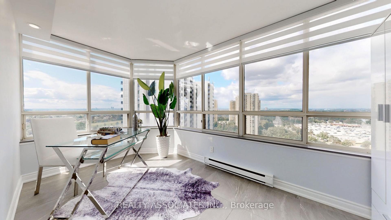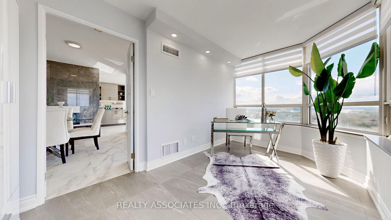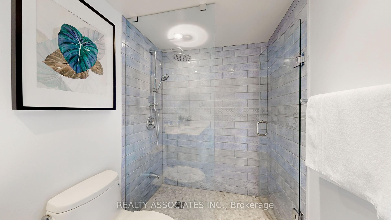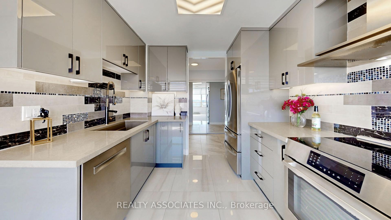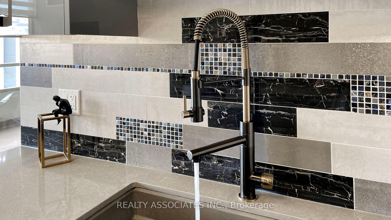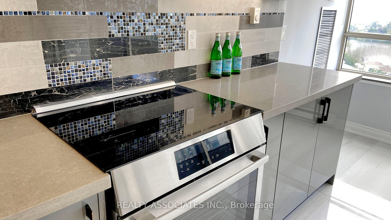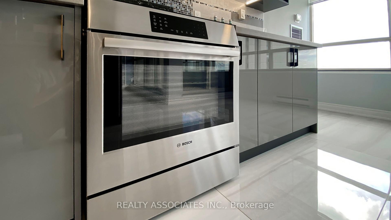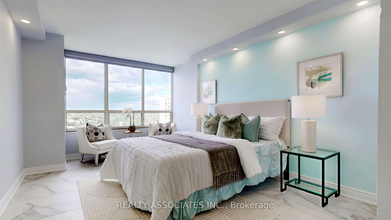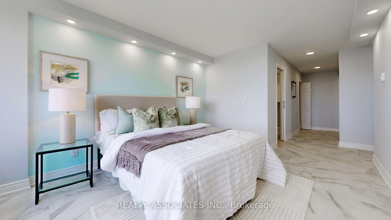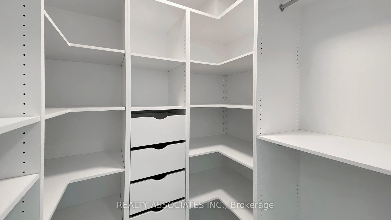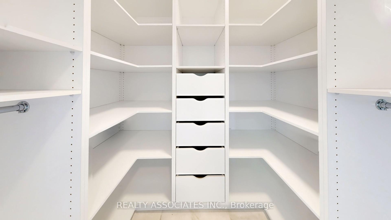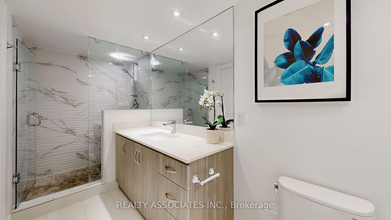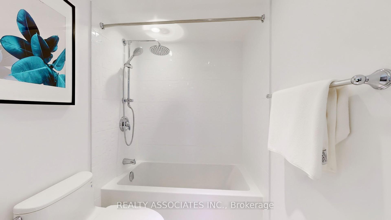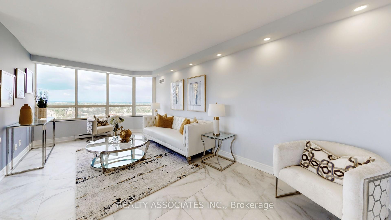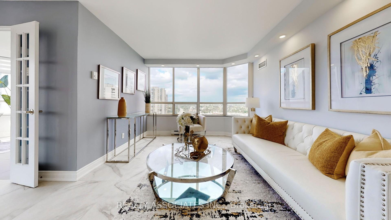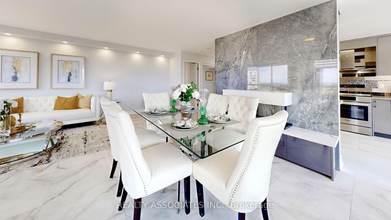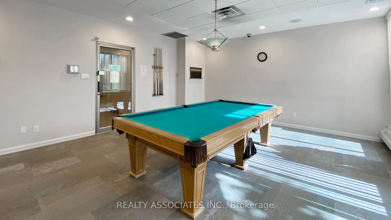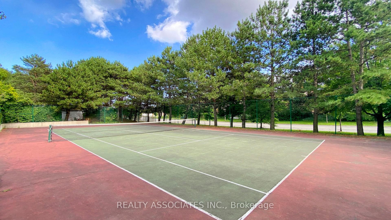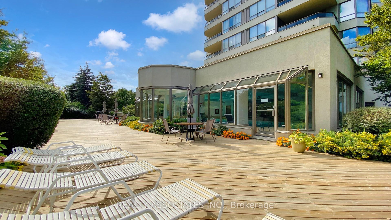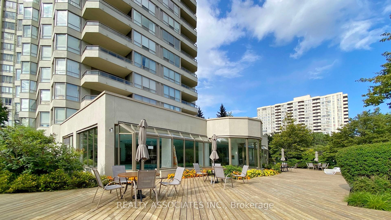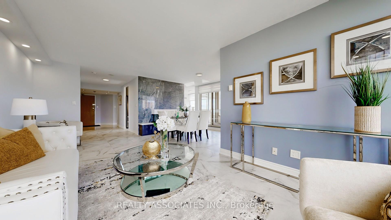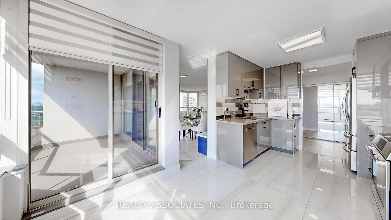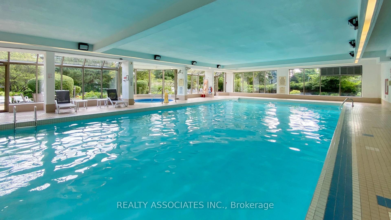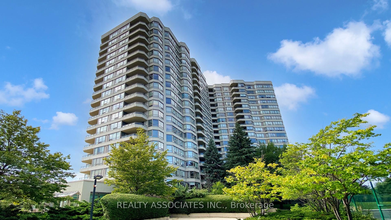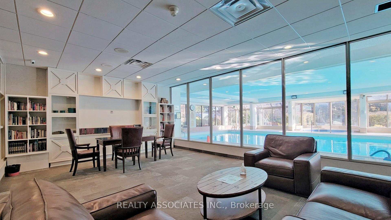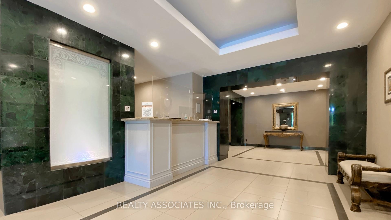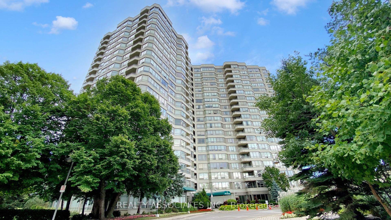$869,900
Available - For Sale
Listing ID: E11910338
175 Bamburgh Circ , Unit 1515, Toronto, M1W 3X8, Ontario
| Renovated from top to bottom in 2020/2021. Over 150K spent on renovations. Smooth ceilings thru-out, porcelain floor tiles thru-out in foyer, kitchen, living, dining, den, bedrooms & baths. Designer kitchen with cabinets extended up to the ceilings. Quartz window sills. Zebra blinds & some w/remote control. Pot lites in living, master, 2nd bdrm & den. Custom design marble feature wall with regency electric fireplace in dining rm & custom cabinets. Custom closet organizers in master & 2nd bdrm, custom shelving in laundry rm. Toto toilet bowls in both bathrooms. All thermostats have been replaced. Super convenient location, close to supermarkets, restaurants, public transit, school, park & highways. |
| Extras: LG dble-dr fridge, Bosch induction range, Bosch b/i d/w, range hood, LG side by side washer & dryer, zebra blinds+remotes, closet organizers in mstr & 2nd bdrms. 3 pc wall unit in den. Electric fireplace w/custom made cabinet. |
| Price | $869,900 |
| Taxes: | $2875.47 |
| Maintenance Fee: | 1163.34 |
| Address: | 175 Bamburgh Circ , Unit 1515, Toronto, M1W 3X8, Ontario |
| Province/State: | Ontario |
| Condo Corporation No | MTCC |
| Level | 14 |
| Unit No | 15 |
| Directions/Cross Streets: | Warden/Steeles |
| Rooms: | 6 |
| Bedrooms: | 2 |
| Bedrooms +: | 1 |
| Kitchens: | 1 |
| Family Room: | N |
| Basement: | None |
| Approximatly Age: | 16-30 |
| Property Type: | Condo Apt |
| Style: | Apartment |
| Exterior: | Concrete |
| Garage Type: | Underground |
| Garage(/Parking)Space: | 1.00 |
| Drive Parking Spaces: | 1 |
| Park #1 | |
| Parking Type: | Owned |
| Legal Description: | A-119 |
| Exposure: | W |
| Balcony: | Open |
| Locker: | None |
| Pet Permited: | Restrict |
| Approximatly Age: | 16-30 |
| Approximatly Square Footage: | 1400-1599 |
| Building Amenities: | Car Wash, Exercise Room, Indoor Pool, Party/Meeting Room, Squash/Racquet Court, Visitor Parking |
| Property Features: | Library, Park, Public Transit, School |
| Maintenance: | 1163.34 |
| CAC Included: | Y |
| Hydro Included: | Y |
| Water Included: | Y |
| Cabel TV Included: | Y |
| Common Elements Included: | Y |
| Heat Included: | Y |
| Parking Included: | Y |
| Fireplace/Stove: | Y |
| Heat Source: | Gas |
| Heat Type: | Forced Air |
| Central Air Conditioning: | Central Air |
| Central Vac: | N |
| Laundry Level: | Main |
| Ensuite Laundry: | Y |
| Elevator Lift: | Y |
$
%
Years
This calculator is for demonstration purposes only. Always consult a professional
financial advisor before making personal financial decisions.
| Although the information displayed is believed to be accurate, no warranties or representations are made of any kind. |
| REALTY ASSOCIATES INC. |
|
|

Edin Taravati
Sales Representative
Dir:
647-233-7778
Bus:
905-305-1600
| Virtual Tour | Book Showing | Email a Friend |
Jump To:
At a Glance:
| Type: | Condo - Condo Apt |
| Area: | Toronto |
| Municipality: | Toronto |
| Neighbourhood: | Steeles |
| Style: | Apartment |
| Approximate Age: | 16-30 |
| Tax: | $2,875.47 |
| Maintenance Fee: | $1,163.34 |
| Beds: | 2+1 |
| Baths: | 2 |
| Garage: | 1 |
| Fireplace: | Y |
Locatin Map:
Payment Calculator:

