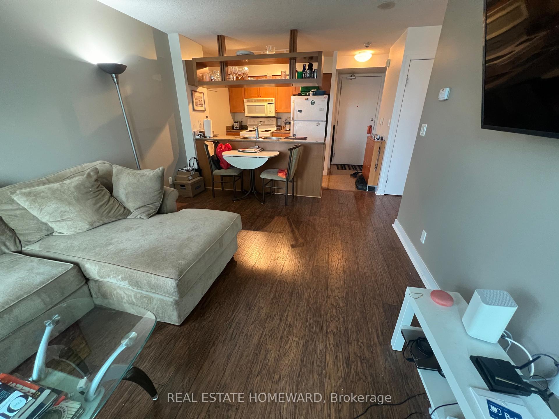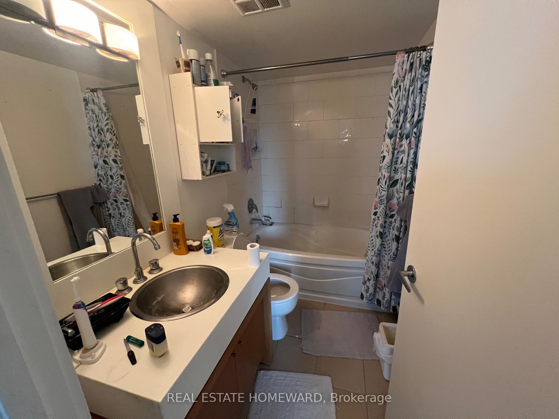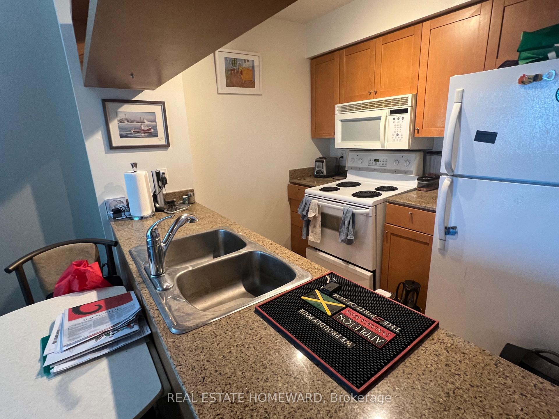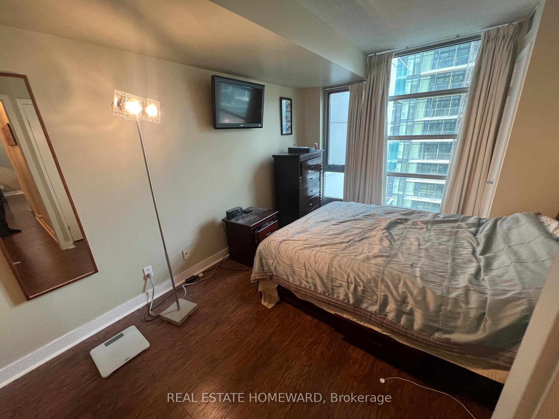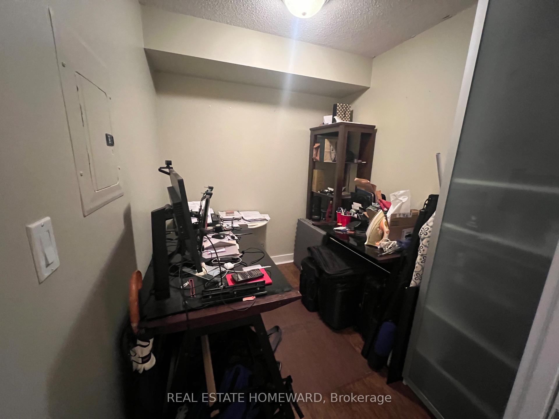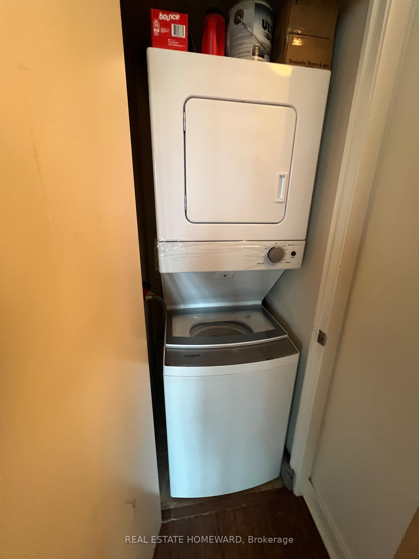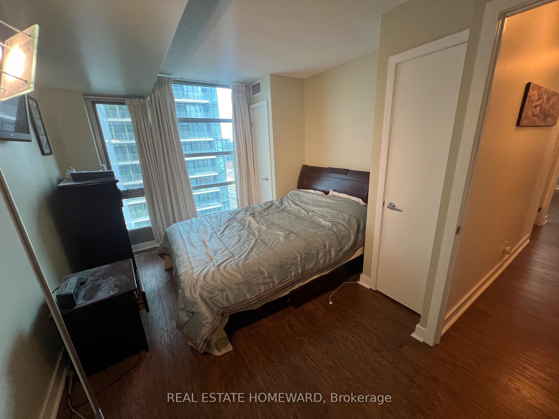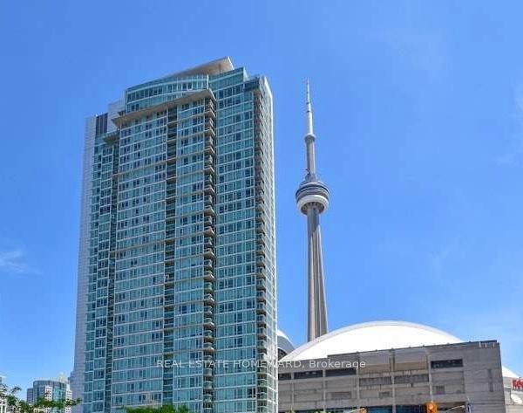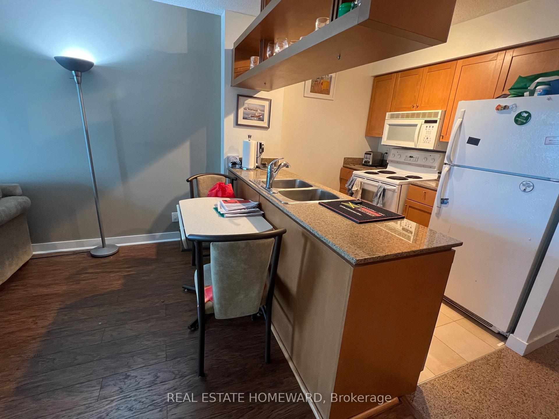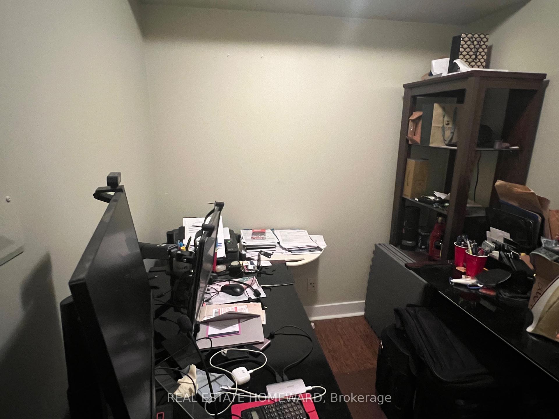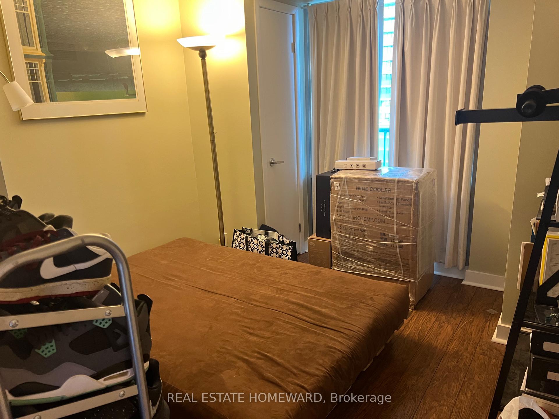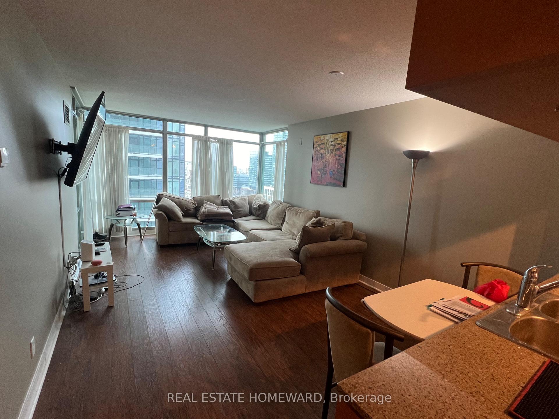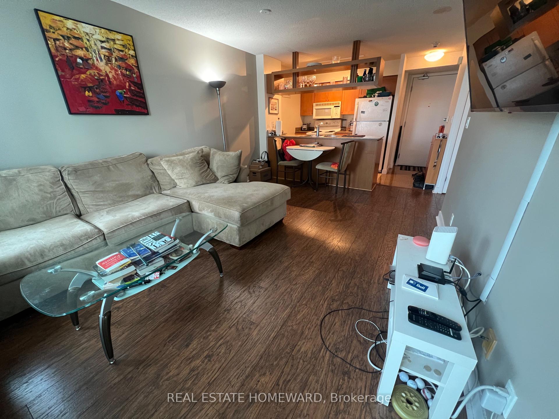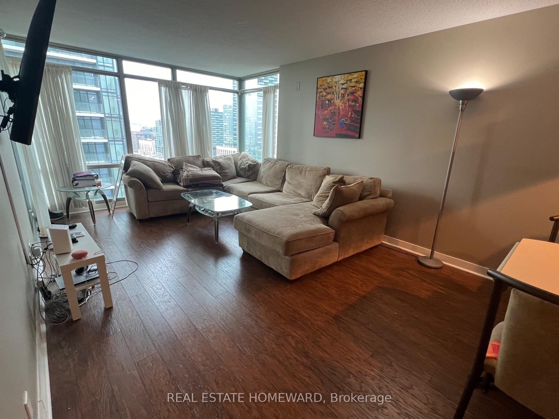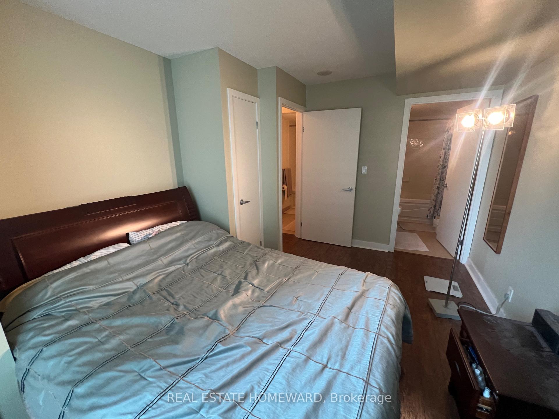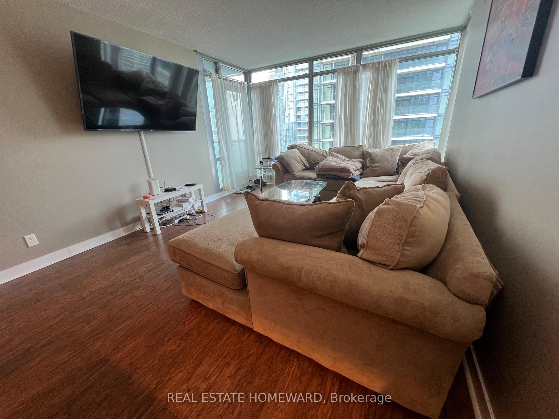$3,600
Available - For Rent
Listing ID: C11912358
81 Navy Wharf Crt , Unit 2609, Toronto, M5V 3S2, Ontario
| Welcome to this modern and spacious 2-bedroom, 2-bathroom condo, boasting almost 900 sq ft of living space with 9-foot ceilings and a bright west-facing exposure. Located in the vibrant downtown area, this unit is the perfect blend of comfort and convenience.Step inside to discover updated, newer laminate floors that flow seamlessly throughout the open-concept layout. The updated kitchen is a chefs dream, featuring sleek granite countertops and plenty of storage. The spacious living and dining areas are perfect for entertaining, while the large 65-inch TV adds an extra touch of luxury.The primary bedroom offers ample space, complemented by an ensuite bath for ultimate privacy and convenience. The second bedroom is equally spacious, perfect for guests or family. Plus, the versatile den is ideal for use as a home office, giving you flexibility to work or relax.This fully furnished unit comes complete with all utilities includedwater, heat, electricity, and high-speed internetoffering a hassle-free living experience.Don't miss out on this downtown gem. Perfect for professionals, couples, or small families looking to live in one of the most sought-after areas in the city! |
| Extras: Open-concept living space, Fully furnished with all utilities included, 65-inch TV for your entertainment, Updated kitchen with granite countertops, Newer laminate floors, Den that can be used as an office,West exposure, perfect for sunsets |
| Price | $3,600 |
| Address: | 81 Navy Wharf Crt , Unit 2609, Toronto, M5V 3S2, Ontario |
| Province/State: | Ontario |
| Condo Corporation No | Tscc |
| Level | 22 |
| Unit No | 8 |
| Directions/Cross Streets: | Spadina and Front |
| Rooms: | 5 |
| Rooms +: | 1 |
| Bedrooms: | 2 |
| Bedrooms +: | 1 |
| Kitchens: | 1 |
| Family Room: | N |
| Basement: | None |
| Furnished: | Y |
| Property Type: | Condo Apt |
| Style: | Apartment |
| Exterior: | Concrete |
| Garage Type: | Underground |
| Garage(/Parking)Space: | 1.00 |
| Drive Parking Spaces: | 0 |
| Park #1 | |
| Parking Type: | Owned |
| Exposure: | W |
| Balcony: | Open |
| Locker: | None |
| Pet Permited: | Restrict |
| Approximatly Square Footage: | 800-899 |
| Building Amenities: | Concierge, Exercise Room, Guest Suites, Indoor Pool, Recreation Room, Visitor Parking |
| Property Features: | Public Trans, Waterfront |
| All Inclusive: | Y |
| CAC Included: | Y |
| Hydro Included: | Y |
| Water Included: | Y |
| Parking Included: | Y |
| Building Insurance Included: | Y |
| Fireplace/Stove: | N |
| Heat Source: | Gas |
| Heat Type: | Forced Air |
| Central Air Conditioning: | Central Air |
| Central Vac: | N |
| Ensuite Laundry: | Y |
| Although the information displayed is believed to be accurate, no warranties or representations are made of any kind. |
| REAL ESTATE HOMEWARD |
|
|

Edin Taravati
Sales Representative
Dir:
647-233-7778
Bus:
905-305-1600
| Book Showing | Email a Friend |
Jump To:
At a Glance:
| Type: | Condo - Condo Apt |
| Area: | Toronto |
| Municipality: | Toronto |
| Neighbourhood: | Waterfront Communities C1 |
| Style: | Apartment |
| Beds: | 2+1 |
| Baths: | 2 |
| Garage: | 1 |
| Fireplace: | N |
Locatin Map:

