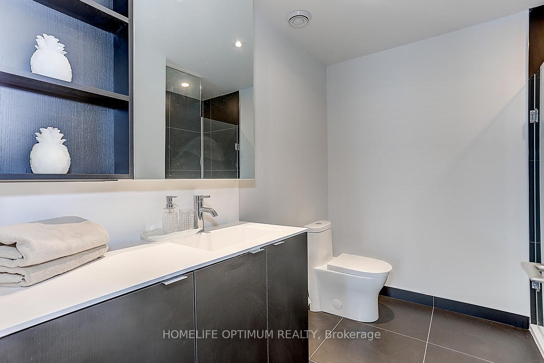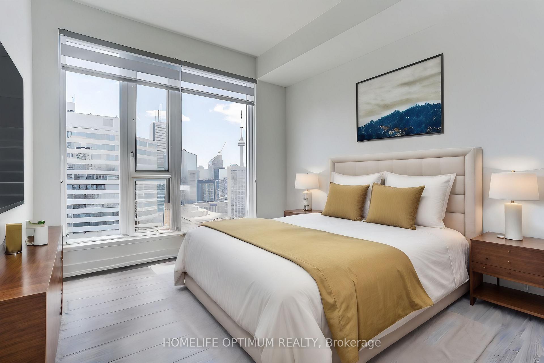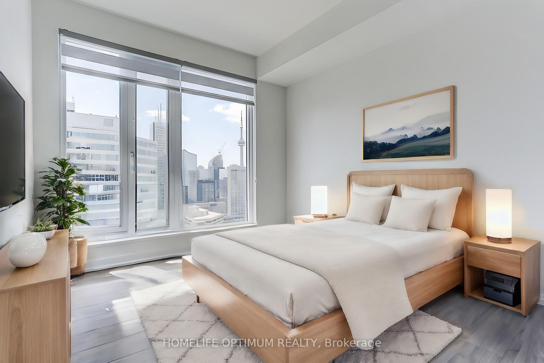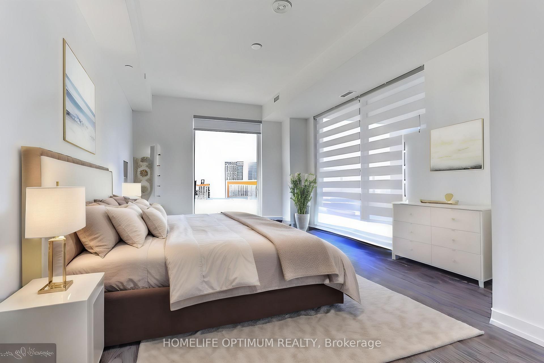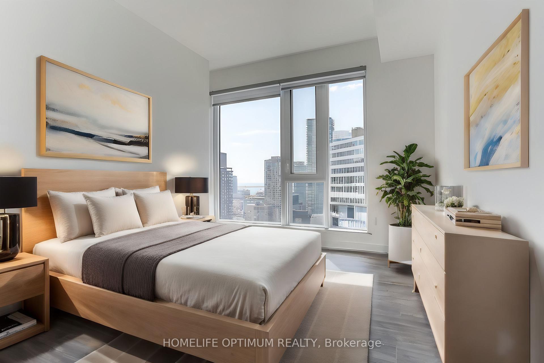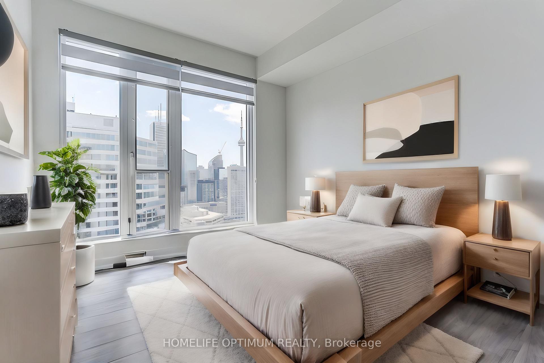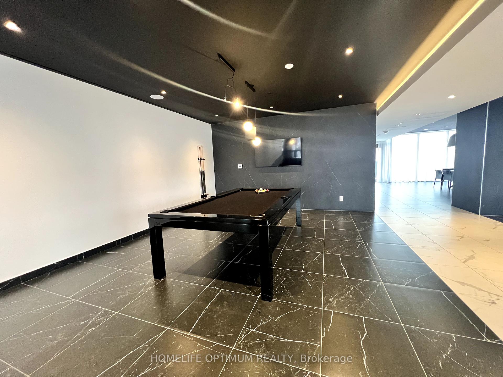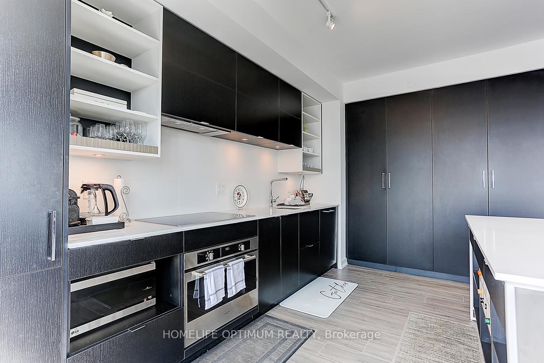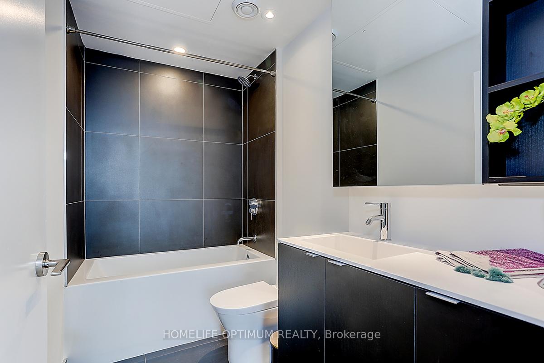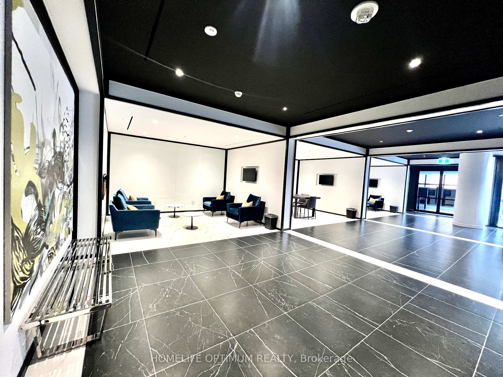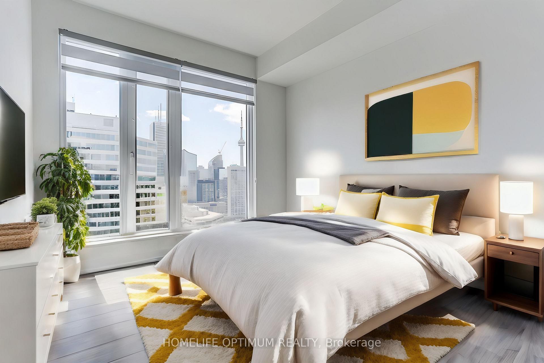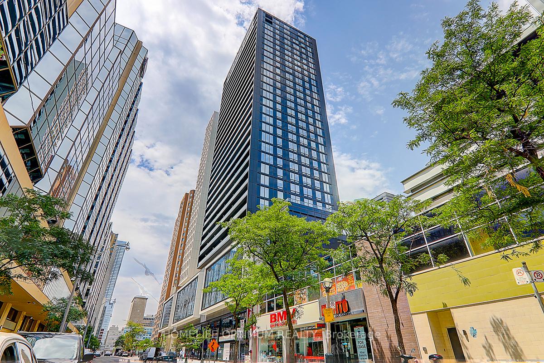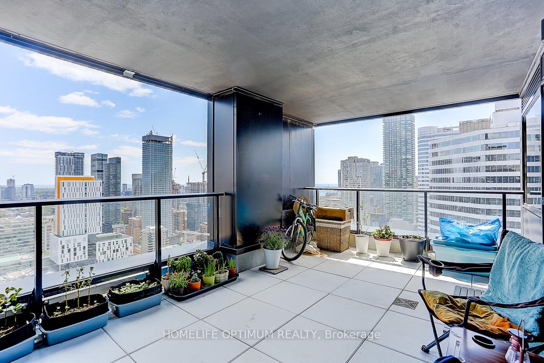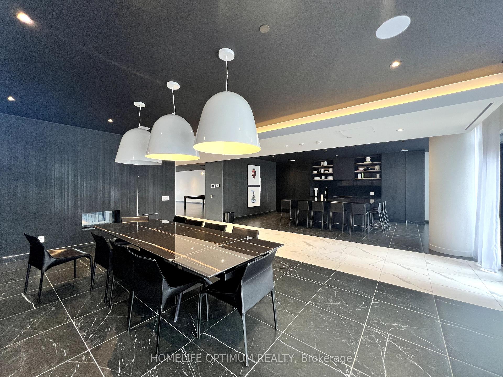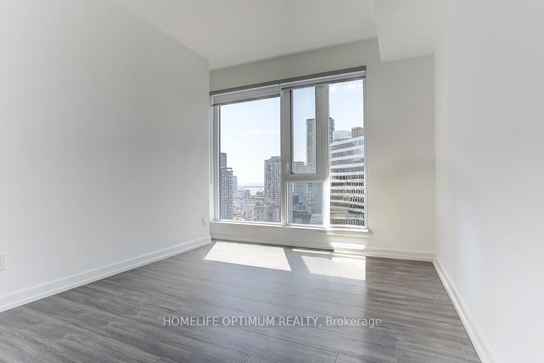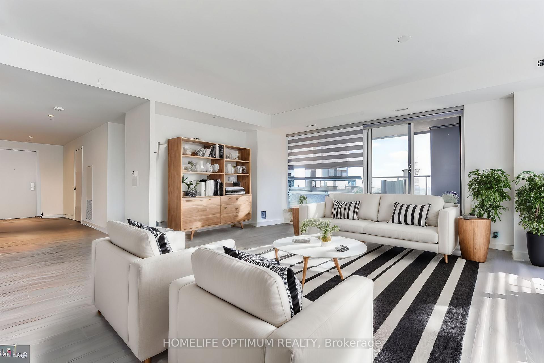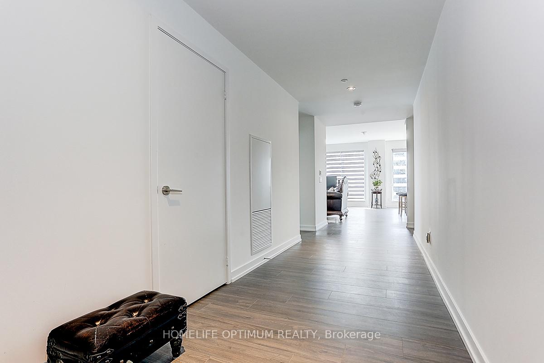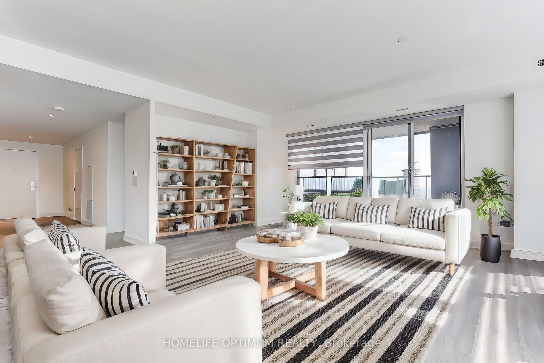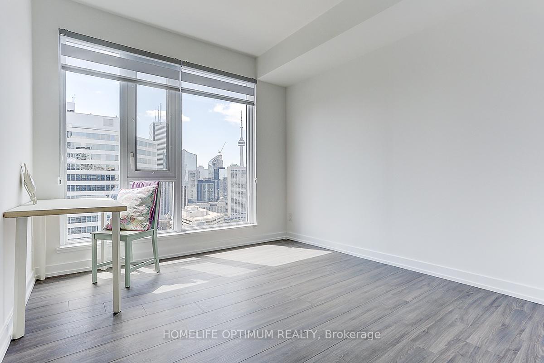$8,500
Available - For Rent
Listing ID: C11912254
20 Edward St St , Unit 2902, Toronto, M5G 0C5, Ontario
| Discover this stunning, bright, and spacious 3-bedroom, 3-bath lower-level penthouse in the center of it all. With an impressive 1,818 sq. ft. of living space plus a 178 sq. ft. private wraparound balcony with BBQ privileges, this is a must-see unit! Enjoy breathtaking southeast corner views from floor-to-ceiling 9-foot windows that fill every room with natural light. The open-concept kitchen, dining, and living area make it perfect for both relaxing and entertaining. Each bedroom offers a walk-in closet, with two featuring ensuite bathrooms for ultimate convenience. An additional spacious den adds flexibility to the layout. With a perfect 100 walk and transit score, you're steps from Dundas Subway Station, Eaton Centre, City Hall, and nearby campuses, including Ryerson University, OCAD U, and U of T. This partially furnished unit is the ideal blend of style, space, and unbeatable downtown location don't miss out on this exceptional opportunity! |
| Price | $8,500 |
| Address: | 20 Edward St St , Unit 2902, Toronto, M5G 0C5, Ontario |
| Province/State: | Ontario |
| Condo Corporation No | TSCC |
| Level | 27 |
| Unit No | 2 |
| Directions/Cross Streets: | Yonge & Dundas |
| Rooms: | 6 |
| Bedrooms: | 3 |
| Bedrooms +: | |
| Kitchens: | 1 |
| Family Room: | N |
| Basement: | None |
| Furnished: | Part |
| Approximatly Age: | 0-5 |
| Property Type: | Condo Apt |
| Style: | Apartment |
| Exterior: | Concrete |
| Garage Type: | Underground |
| Garage(/Parking)Space: | 1.00 |
| Drive Parking Spaces: | 1 |
| Park #1 | |
| Parking Type: | Owned |
| Exposure: | Se |
| Balcony: | Open |
| Locker: | None |
| Pet Permited: | Restrict |
| Retirement Home: | N |
| Approximatly Age: | 0-5 |
| Approximatly Square Footage: | 1800-1999 |
| Building Amenities: | Bbqs Allowed, Concierge, Exercise Room, Games Room, Gym, Rooftop Deck/Garden |
| Property Features: | Hospital, Public Transit, School |
| CAC Included: | Y |
| Water Included: | Y |
| Parking Included: | Y |
| Building Insurance Included: | Y |
| Fireplace/Stove: | N |
| Heat Source: | Gas |
| Heat Type: | Forced Air |
| Central Air Conditioning: | Central Air |
| Central Vac: | N |
| Laundry Level: | Main |
| Ensuite Laundry: | Y |
| Elevator Lift: | Y |
| Although the information displayed is believed to be accurate, no warranties or representations are made of any kind. |
| HOMELIFE OPTIMUM REALTY |
|
|

Edin Taravati
Sales Representative
Dir:
647-233-7778
Bus:
905-305-1600
| Book Showing | Email a Friend |
Jump To:
At a Glance:
| Type: | Condo - Condo Apt |
| Area: | Toronto |
| Municipality: | Toronto |
| Neighbourhood: | Bay Street Corridor |
| Style: | Apartment |
| Approximate Age: | 0-5 |
| Beds: | 3 |
| Baths: | 3 |
| Garage: | 1 |
| Fireplace: | N |
Locatin Map:

