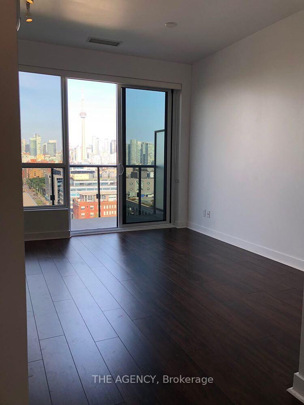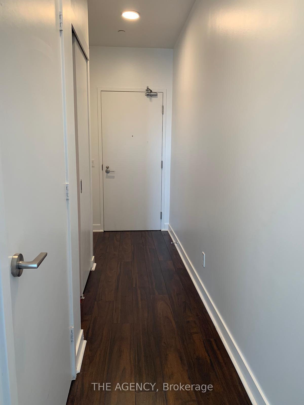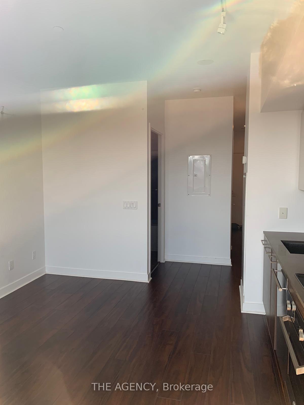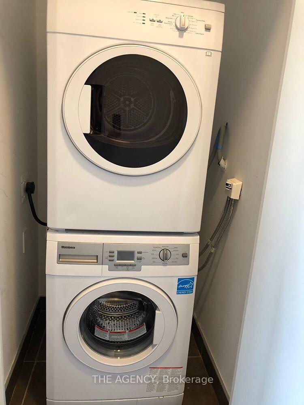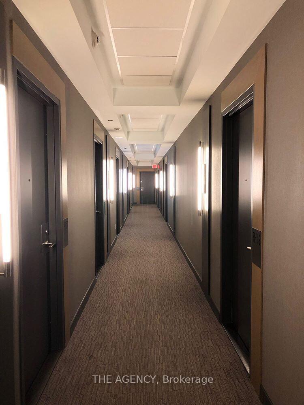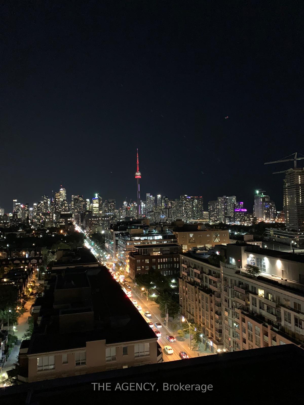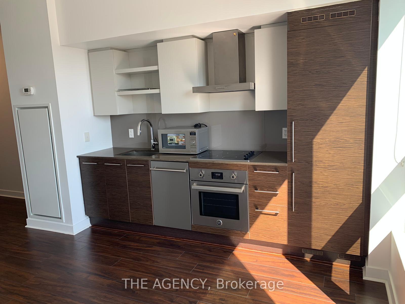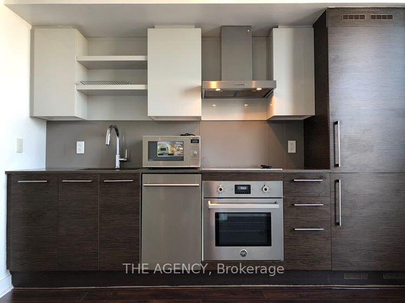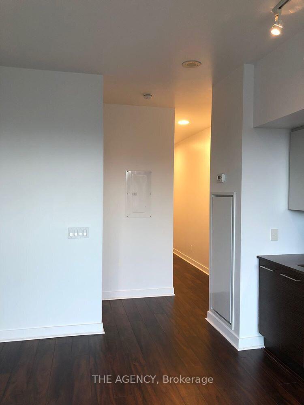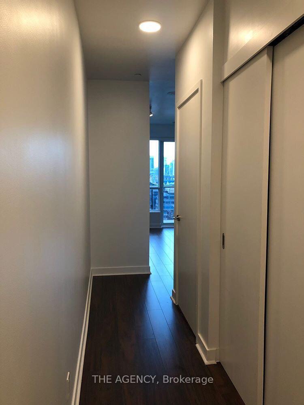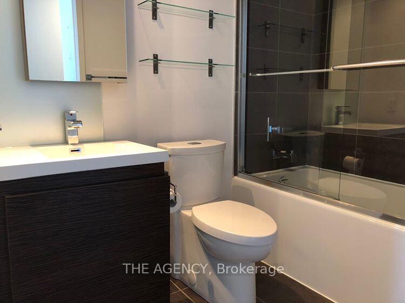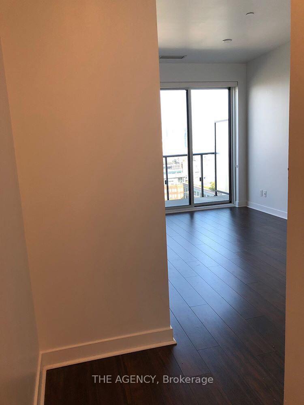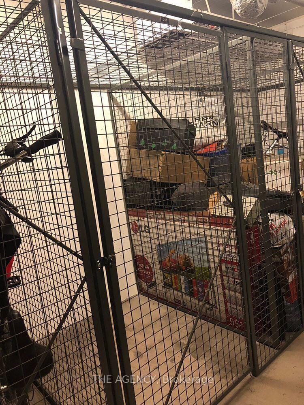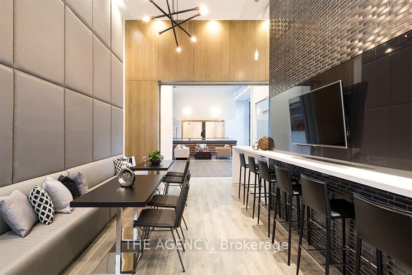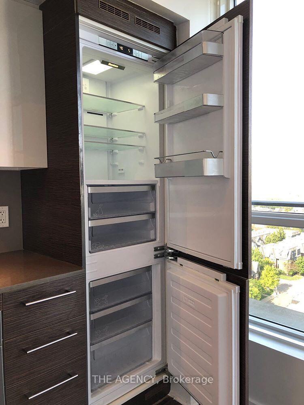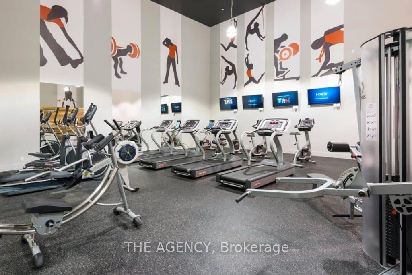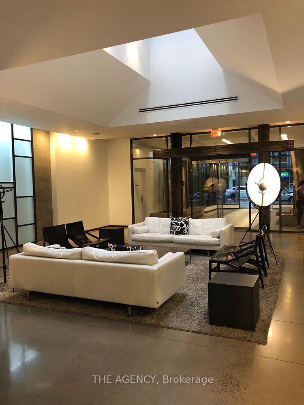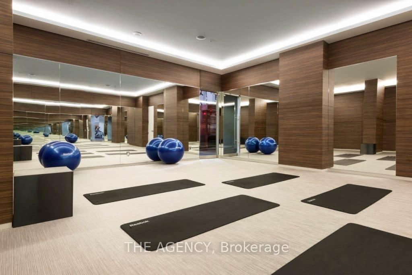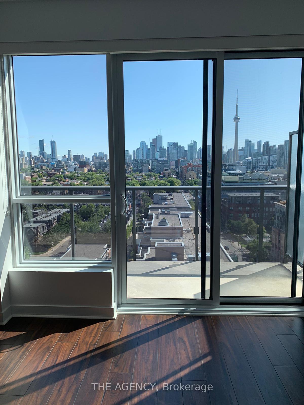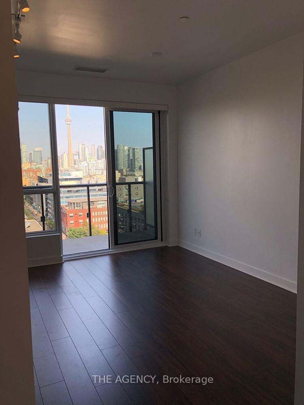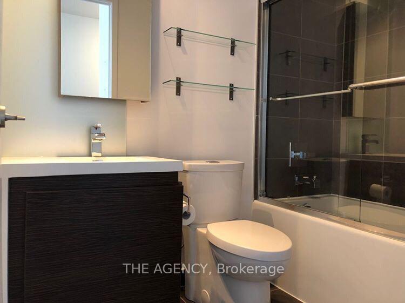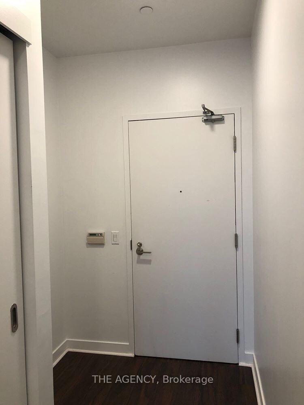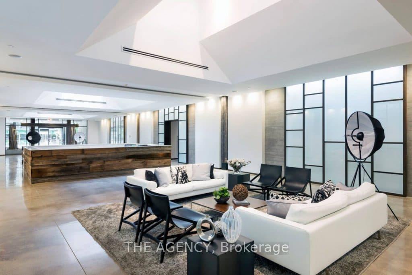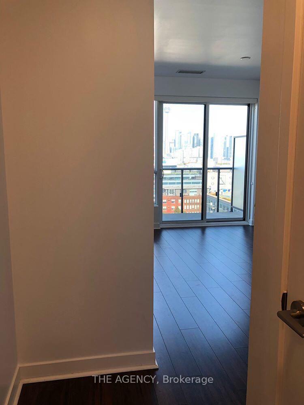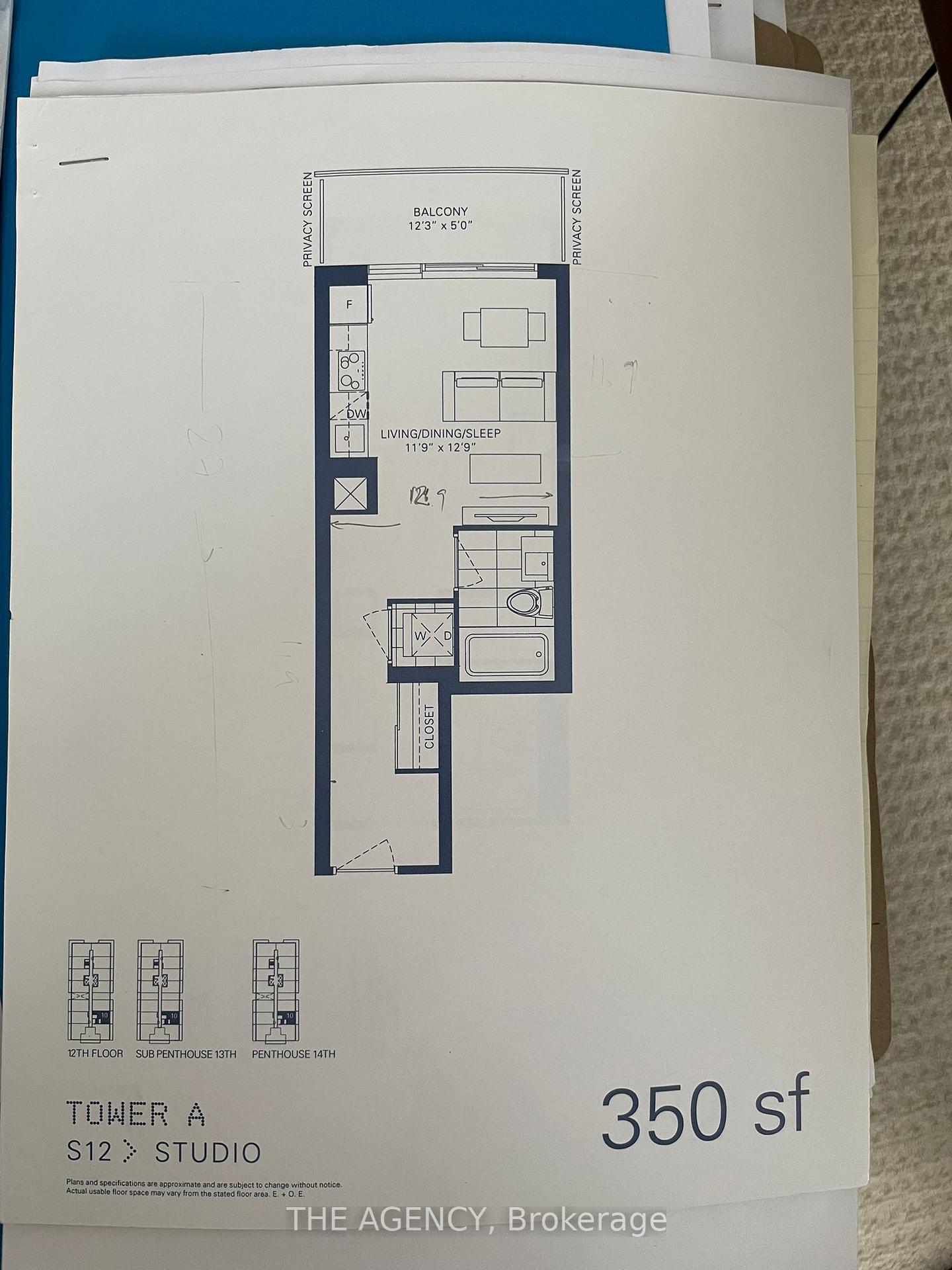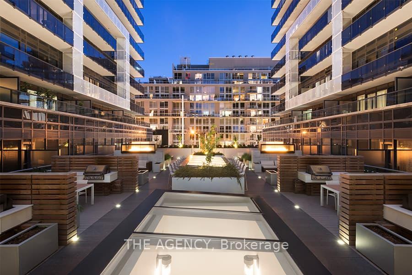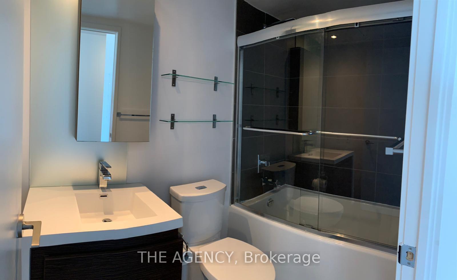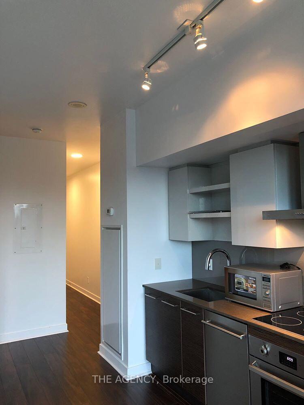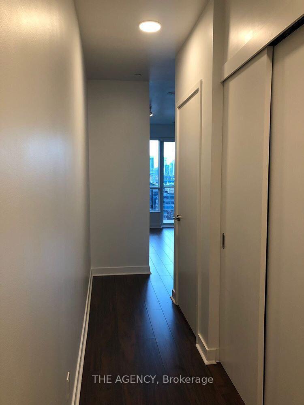$2,050
Available - For Rent
Listing ID: C11911036
1030 King St West , Unit PH10, Toronto, M6K 0B4, Ontario
| Experience peak Toronto living at DNA3! This stunning residence offers the ultimate urban lifestyle with luxurious amenities, including a fully equipped gym, theatre room, business centre, rain room, party rooms with pool tables, and a rooftop terrace complete with a sundeck, misting station, lounge, dining, and BBQ areas.The unit features a smart, modern European kitchen and a 66 sq. ft. terrace with breath taking south-eastern exposure, offering panoramic views of the lake and Toronto skyline. It's a perfect blend of style and sophistication. This unit also comes with the convenience of an included locker, providing extra storage space for all your essentials. Situated in the heart of the city with a Walk Score of 94, you're just steps from transit, shopping, parks, highways, and the vibrant Liberty Village. This is your chance to live the best of Toronto - don't let it pass you by! |
| Extras: Paneled Fridge, B/I Stove, S/S Dishwasher, Range Hood Fan, Microwave, Washer & Dryer. Monthly parking on Level P1 can be purchased separately with City of Toronto. |
| Price | $2,050 |
| Address: | 1030 King St West , Unit PH10, Toronto, M6K 0B4, Ontario |
| Province/State: | Ontario |
| Condo Corporation No | TSCC |
| Level | 14 |
| Unit No | 10 |
| Locker No | 257 |
| Directions/Cross Streets: | King&Shaw |
| Rooms: | 1 |
| Bedrooms: | 0 |
| Bedrooms +: | |
| Kitchens: | 1 |
| Family Room: | N |
| Basement: | None |
| Furnished: | N |
| Approximatly Age: | 6-10 |
| Property Type: | Condo Apt |
| Style: | Apartment |
| Exterior: | Insulbrick, Other |
| Garage Type: | Underground |
| Garage(/Parking)Space: | 0.00 |
| Drive Parking Spaces: | 0 |
| Park #1 | |
| Parking Type: | None |
| Exposure: | E |
| Balcony: | Open |
| Locker: | Owned |
| Pet Permited: | Restrict |
| Retirement Home: | N |
| Approximatly Age: | 6-10 |
| Approximatly Square Footage: | 0-499 |
| Building Amenities: | Concierge, Exercise Room, Guest Suites, Party/Meeting Room, Rooftop Deck/Garden |
| Property Features: | Clear View, Park, Public Transit |
| CAC Included: | Y |
| Water Included: | Y |
| Common Elements Included: | Y |
| Heat Included: | Y |
| Building Insurance Included: | Y |
| Fireplace/Stove: | N |
| Heat Source: | Gas |
| Heat Type: | Forced Air |
| Central Air Conditioning: | Central Air |
| Central Vac: | N |
| Laundry Level: | Main |
| Ensuite Laundry: | Y |
| Elevator Lift: | Y |
| Although the information displayed is believed to be accurate, no warranties or representations are made of any kind. |
| THE AGENCY |
|
|

Edin Taravati
Sales Representative
Dir:
647-233-7778
Bus:
905-305-1600
| Book Showing | Email a Friend |
Jump To:
At a Glance:
| Type: | Condo - Condo Apt |
| Area: | Toronto |
| Municipality: | Toronto |
| Neighbourhood: | Niagara |
| Style: | Apartment |
| Approximate Age: | 6-10 |
| Baths: | 1 |
| Fireplace: | N |
Locatin Map:

