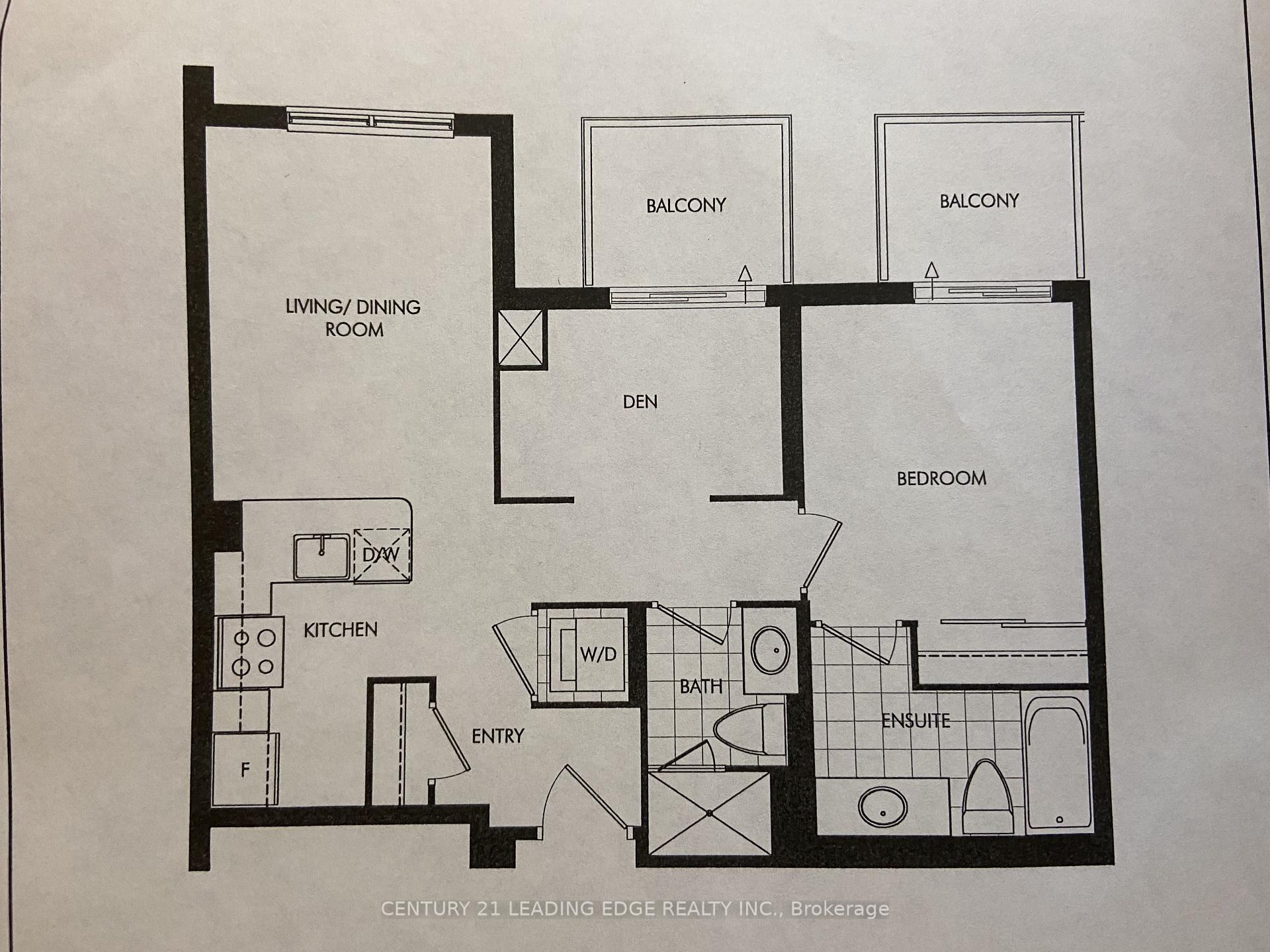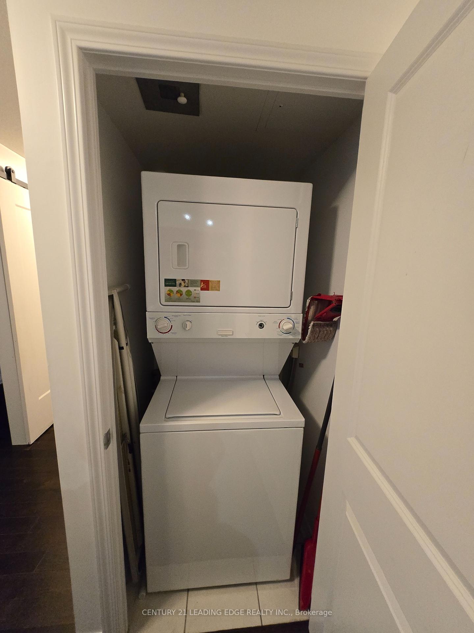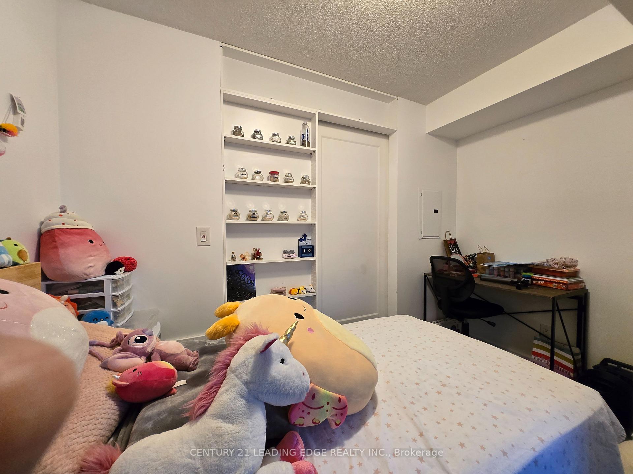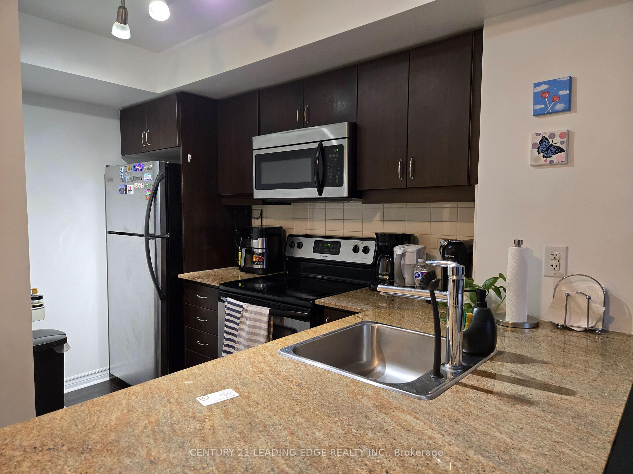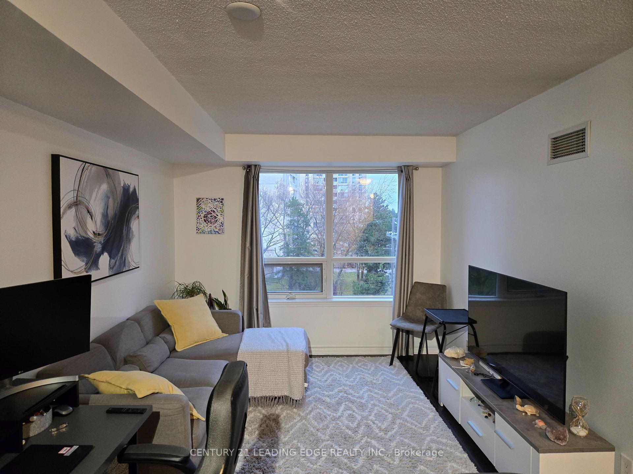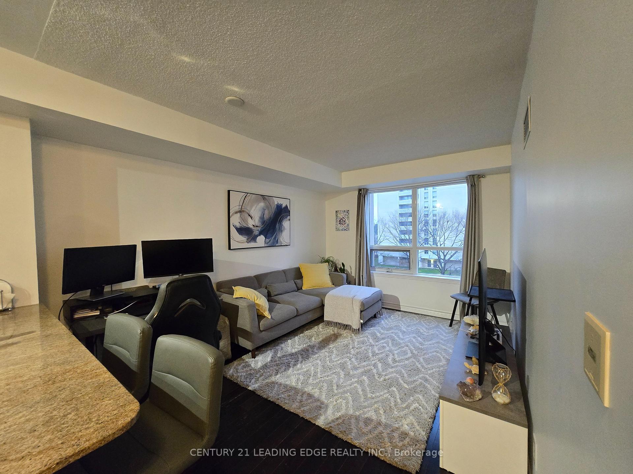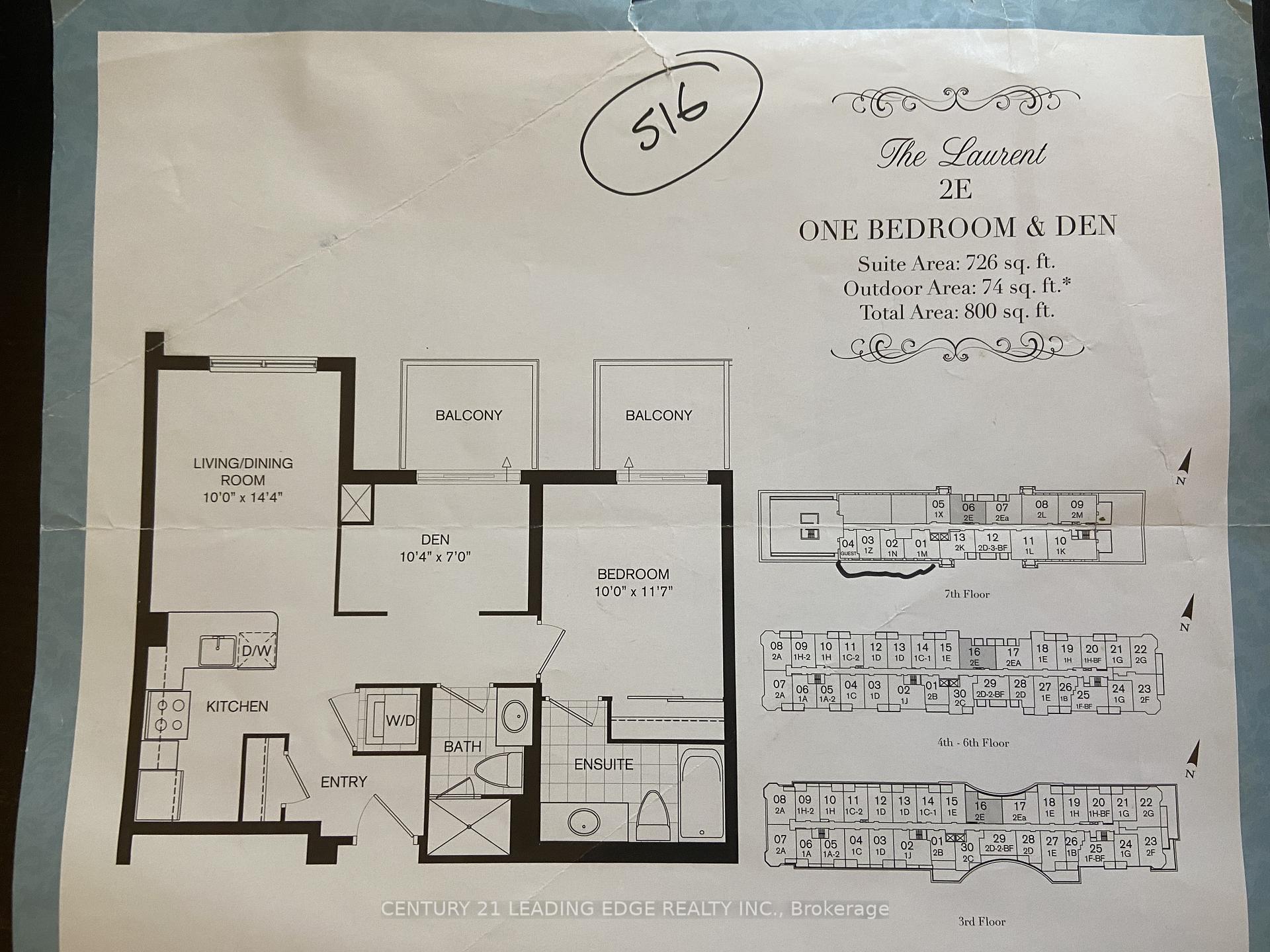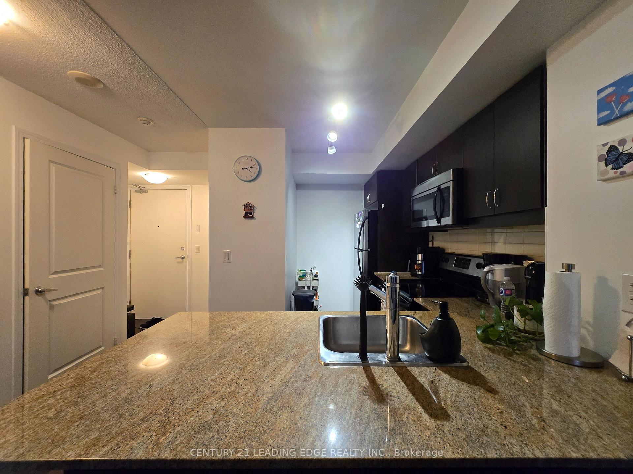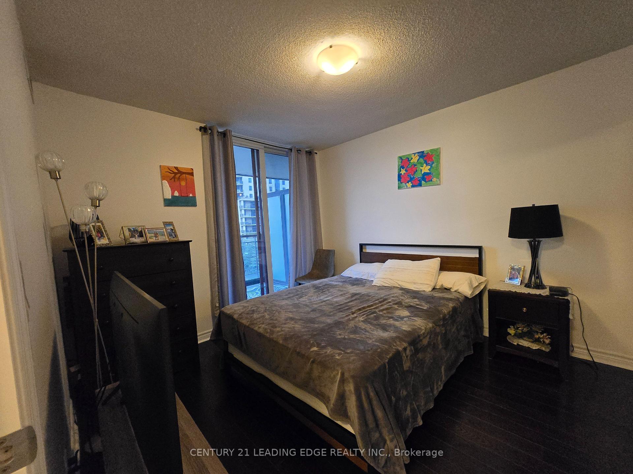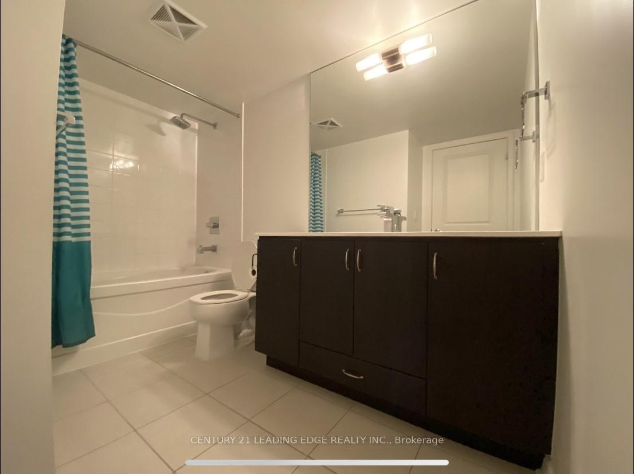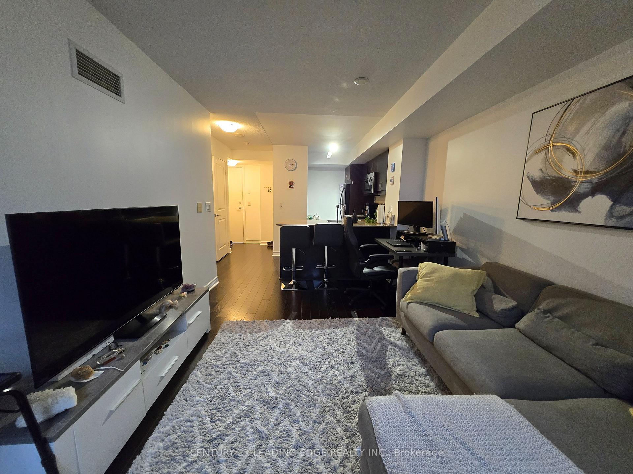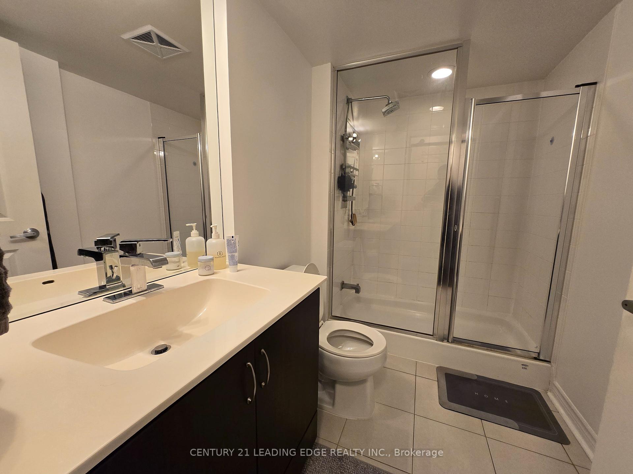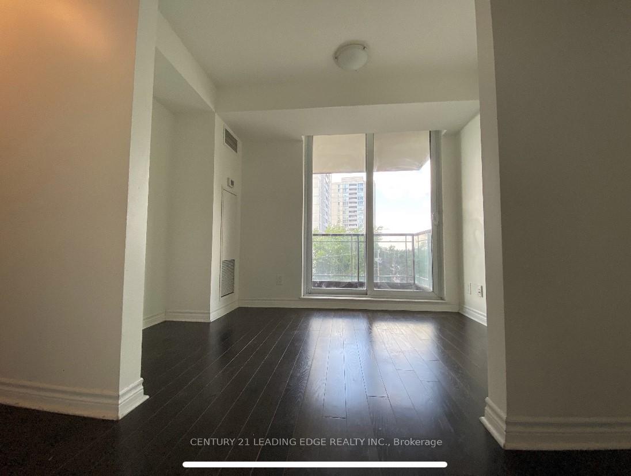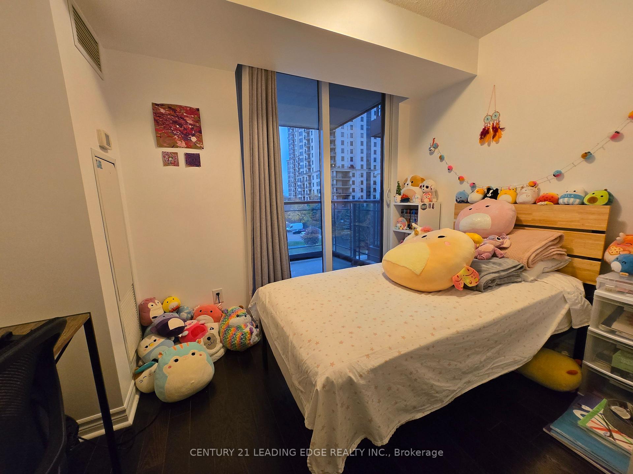$2,750
Available - For Rent
Listing ID: C11910862
27 REAN Dr , Unit 516, Toronto, M2K 0A6, Ontario
| Spacious (726+74 sqft balcony) & bright low-rise condo in prime bayview village location. Rare two balconies and two full bathrooms! large den with door can be extra bedroom or office. hardwood floors throughout with ensuite laundry. practical floorplan. spacious kitchen with granite counter. can walk to TTC subway, shopping at Bayview Village, groceries, new community centre and library and more. quick access to hwy 401 and 404. 1 parking near elevator and 1 locker included. tenant pays electricity, insurance. |
| Extras: stainless steel fridge, stove, dishwasher, microwave oven, washer and dryer, one locker and one parking. luxury amenities: superintendent, concierge, gym, games room, rooftop garden, BBQ, theatre room, party/meeting room, visitor parking |
| Price | $2,750 |
| Address: | 27 REAN Dr , Unit 516, Toronto, M2K 0A6, Ontario |
| Province/State: | Ontario |
| Condo Corporation No | TSCP |
| Level | 5 |
| Unit No | 16 |
| Directions/Cross Streets: | sheppard ave east / rean drive |
| Rooms: | 5 |
| Bedrooms: | 1 |
| Bedrooms +: | 1 |
| Kitchens: | 1 |
| Family Room: | N |
| Basement: | None |
| Furnished: | N |
| Property Type: | Condo Apt |
| Style: | Apartment |
| Exterior: | Stucco/Plaster |
| Garage Type: | Underground |
| Garage(/Parking)Space: | 1.00 |
| Drive Parking Spaces: | 1 |
| Park #1 | |
| Parking Type: | Owned |
| Legal Description: | #53 |
| Exposure: | N |
| Balcony: | Open |
| Locker: | Owned |
| Pet Permited: | Restrict |
| Retirement Home: | N |
| Approximatly Square Footage: | 800-899 |
| Building Amenities: | Concierge, Gym, Party/Meeting Room, Rooftop Deck/Garden, Visitor Parking |
| Property Features: | Hospital, Library, Park, Place Of Worship, Public Transit, Rec Centre |
| CAC Included: | Y |
| Water Included: | Y |
| Common Elements Included: | Y |
| Heat Included: | Y |
| Parking Included: | Y |
| Building Insurance Included: | Y |
| Fireplace/Stove: | N |
| Heat Source: | Electric |
| Heat Type: | Forced Air |
| Central Air Conditioning: | Central Air |
| Central Vac: | N |
| Ensuite Laundry: | Y |
| Although the information displayed is believed to be accurate, no warranties or representations are made of any kind. |
| CENTURY 21 LEADING EDGE REALTY INC. |
|
|

Edin Taravati
Sales Representative
Dir:
647-233-7778
Bus:
905-305-1600
| Book Showing | Email a Friend |
Jump To:
At a Glance:
| Type: | Condo - Condo Apt |
| Area: | Toronto |
| Municipality: | Toronto |
| Neighbourhood: | Bayview Village |
| Style: | Apartment |
| Beds: | 1+1 |
| Baths: | 2 |
| Garage: | 1 |
| Fireplace: | N |
Locatin Map:

