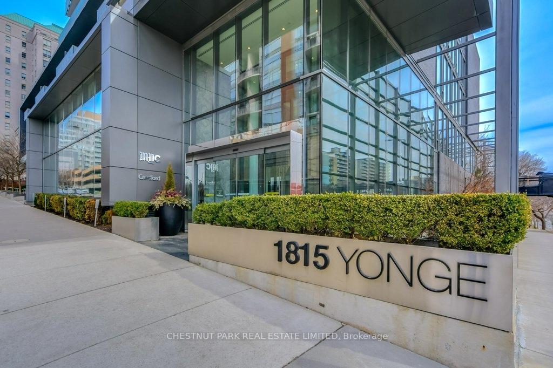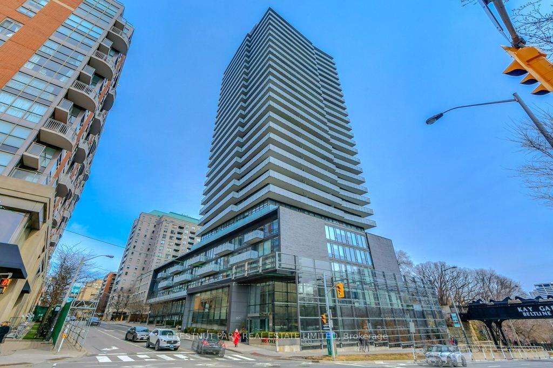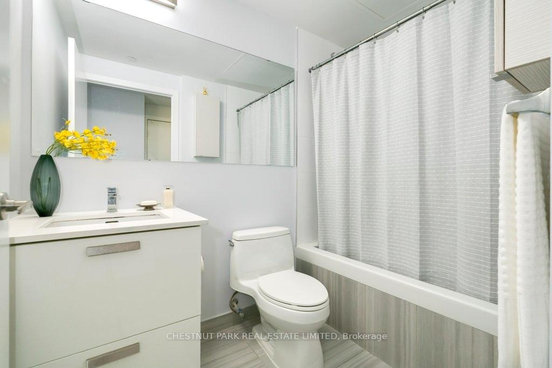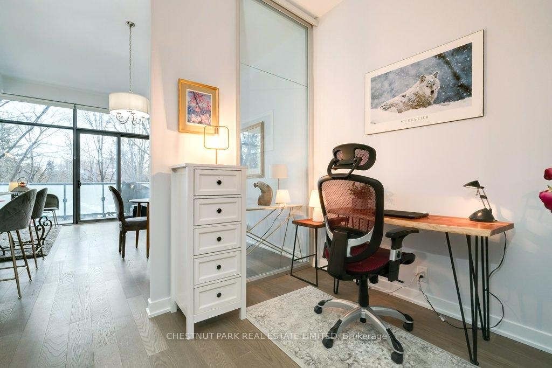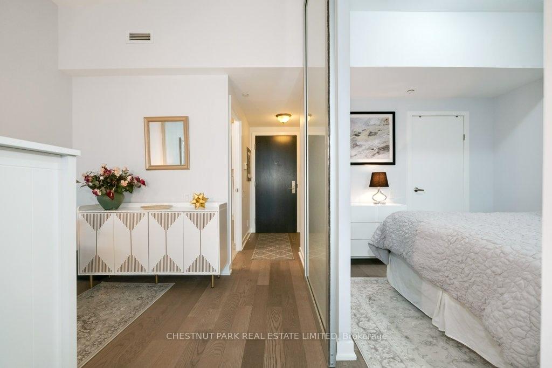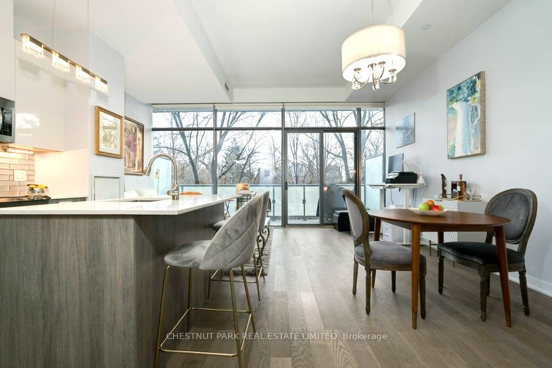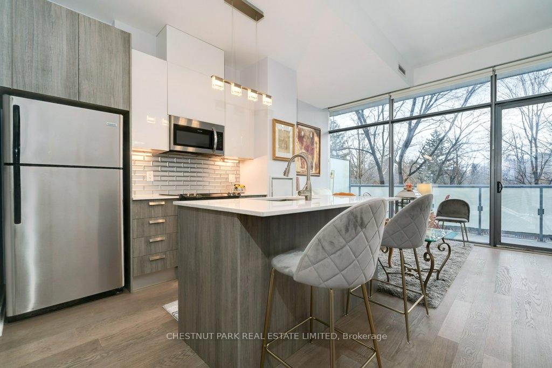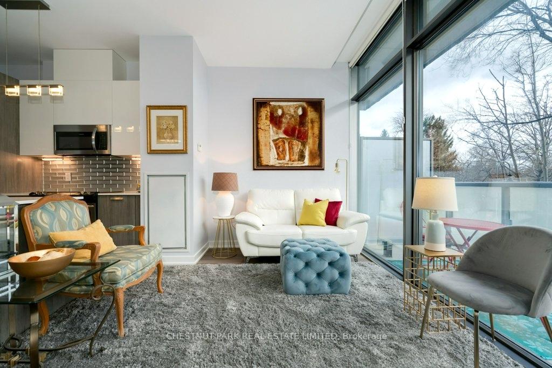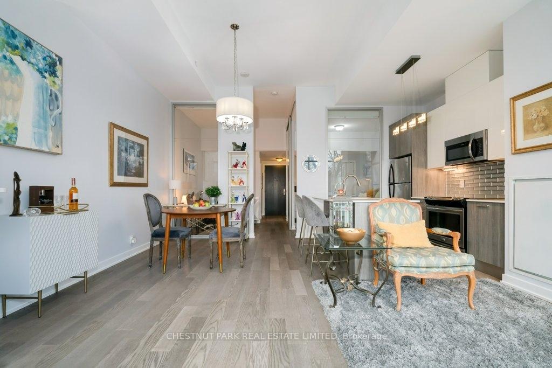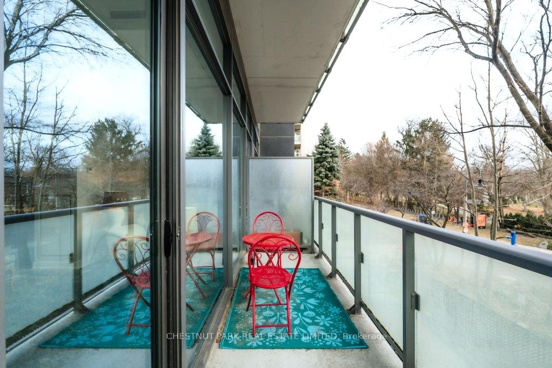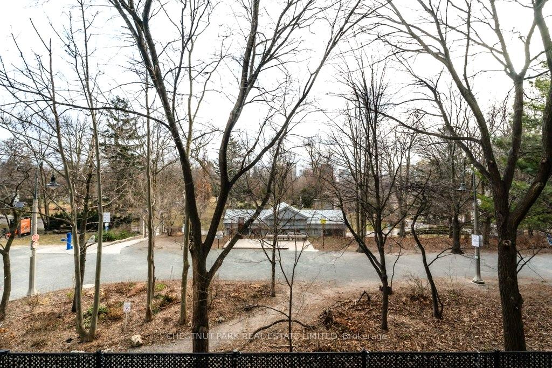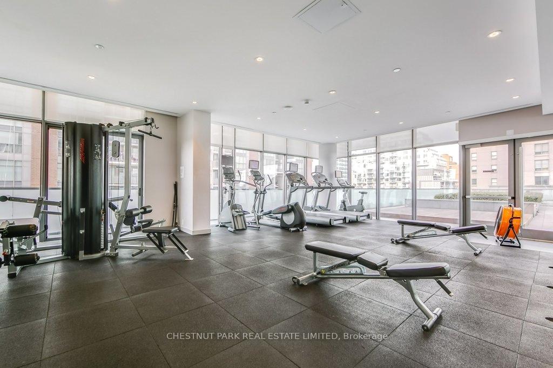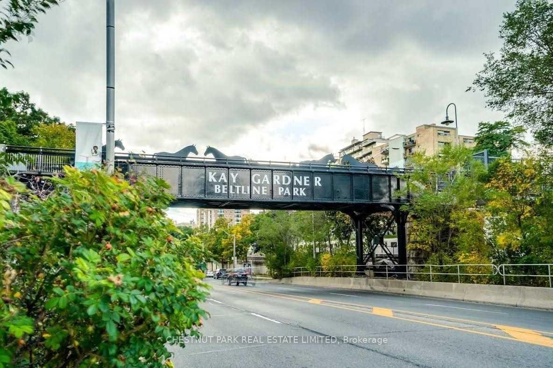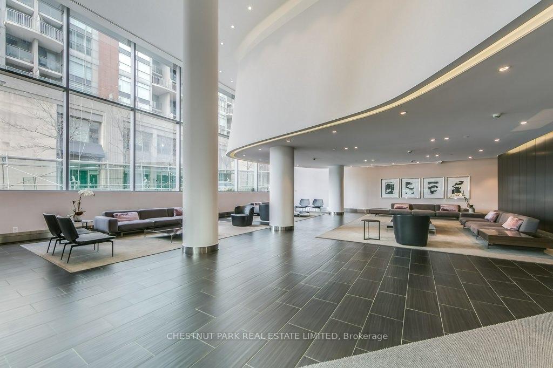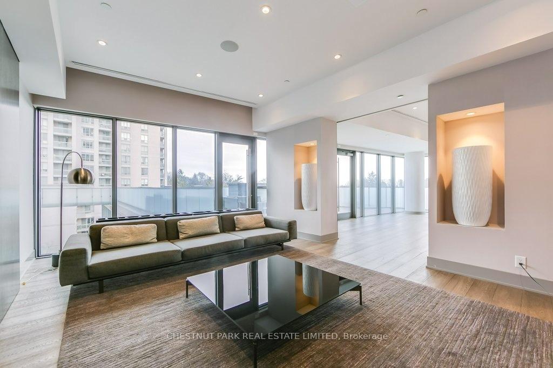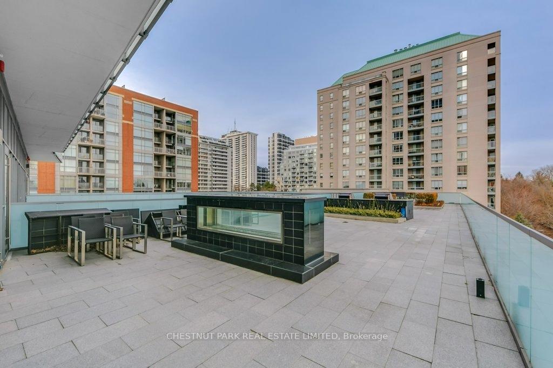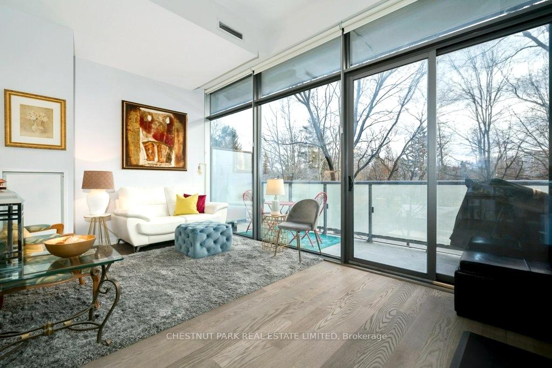$798,000
Available - For Sale
Listing ID: C11910268
1815 Yonge St , Unit 311, Toronto, M4T 2A4, Ontario
| Experience the upscale lifestyle of the MYC condos. This stunning 1 bedroom plus den unit features dramatic 11 FT. ceilings and an unobstructed SOUTH VIEW of the trees and Protected Greenspace. Extend your living space to the 112 sq. Ft. terrace tucked away in the trees. A wall of floor to ceiling windows flood the interior with natural light. The upgraded high end Scavolini kitchen is a chefs delight with ample cupboard and counter space and a generous breakfast bar. The open layout is perfect for entertaining and offers versatile usage of space. The spacious bedroom includes a custom walk-in closet. Luxury amenities include 24. Hr. concierge, fitness centre, rooftop garden, party room, dog wash station and guest suites. Enjoy the convenience of the Davisville subway and the Beltline Trail.An impeccable space-ready to move in and enjoy. |
| Price | $798,000 |
| Taxes: | $3806.00 |
| Maintenance Fee: | 783.00 |
| Address: | 1815 Yonge St , Unit 311, Toronto, M4T 2A4, Ontario |
| Province/State: | Ontario |
| Condo Corporation No | TSCC |
| Level | 3 |
| Unit No | 311 |
| Locker No | 82 |
| Directions/Cross Streets: | Yonge/ Merton |
| Rooms: | 4 |
| Bedrooms: | 1 |
| Bedrooms +: | 1 |
| Kitchens: | 1 |
| Family Room: | N |
| Basement: | None |
| Property Type: | Condo Apt |
| Style: | Apartment |
| Exterior: | Concrete |
| Garage Type: | Underground |
| Garage(/Parking)Space: | 1.00 |
| Drive Parking Spaces: | 1 |
| Park #1 | |
| Parking Spot: | 94 |
| Parking Type: | Owned |
| Legal Description: | P3 |
| Exposure: | S |
| Balcony: | Open |
| Locker: | Owned |
| Pet Permited: | Restrict |
| Approximatly Square Footage: | 600-699 |
| Building Amenities: | Concierge, Guest Suites, Gym, Party/Meeting Room, Rooftop Deck/Garden, Visitor Parking |
| Maintenance: | 783.00 |
| CAC Included: | Y |
| Water Included: | Y |
| Common Elements Included: | Y |
| Heat Included: | Y |
| Parking Included: | Y |
| Building Insurance Included: | Y |
| Fireplace/Stove: | N |
| Heat Source: | Gas |
| Heat Type: | Forced Air |
| Central Air Conditioning: | Central Air |
| Central Vac: | N |
| Ensuite Laundry: | Y |
| Elevator Lift: | Y |
$
%
Years
This calculator is for demonstration purposes only. Always consult a professional
financial advisor before making personal financial decisions.
| Although the information displayed is believed to be accurate, no warranties or representations are made of any kind. |
| CHESTNUT PARK REAL ESTATE LIMITED |
|
|

Edin Taravati
Sales Representative
Dir:
647-233-7778
Bus:
905-305-1600
| Virtual Tour | Book Showing | Email a Friend |
Jump To:
At a Glance:
| Type: | Condo - Condo Apt |
| Area: | Toronto |
| Municipality: | Toronto |
| Neighbourhood: | Mount Pleasant West |
| Style: | Apartment |
| Tax: | $3,806 |
| Maintenance Fee: | $783 |
| Beds: | 1+1 |
| Baths: | 1 |
| Garage: | 1 |
| Fireplace: | N |
Locatin Map:
Payment Calculator:

