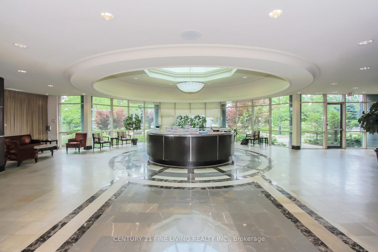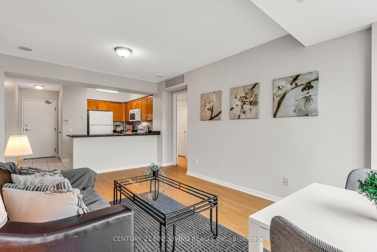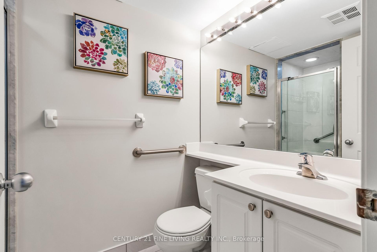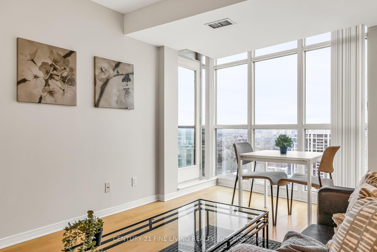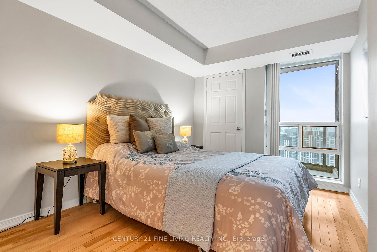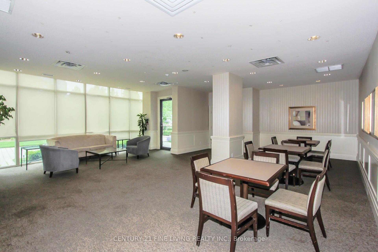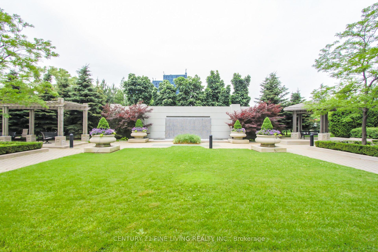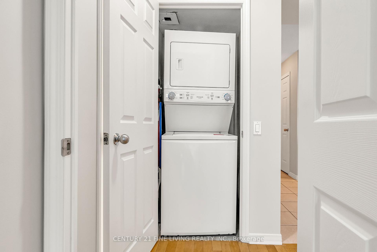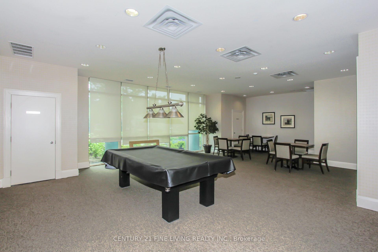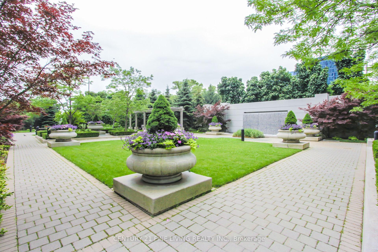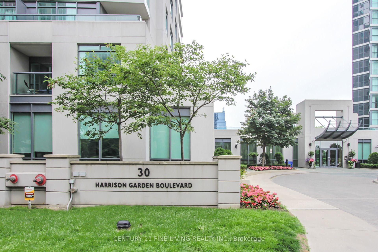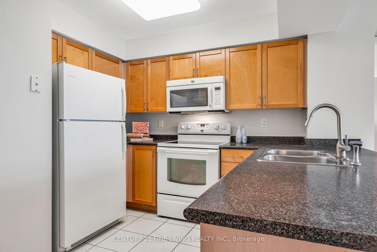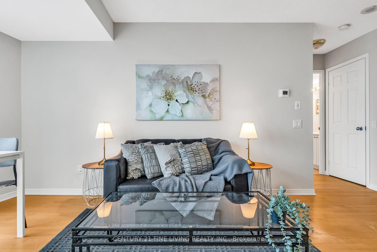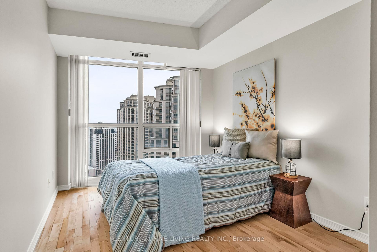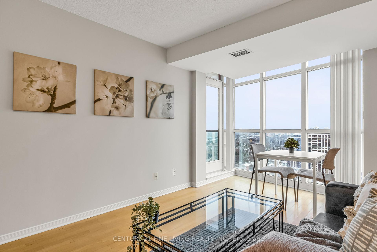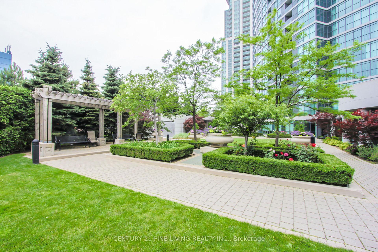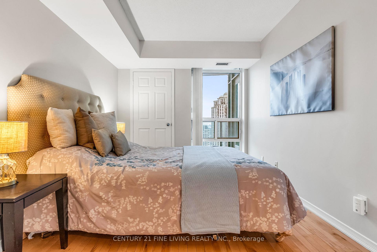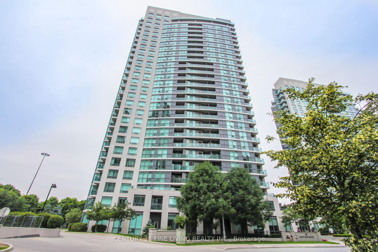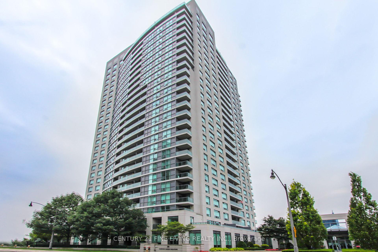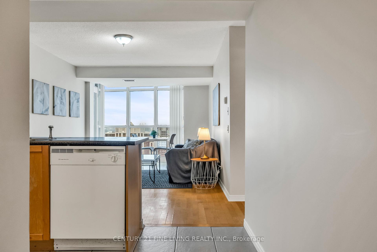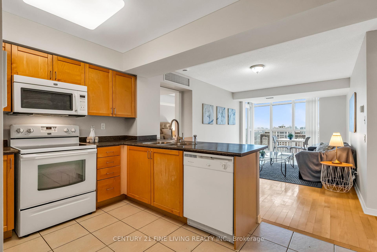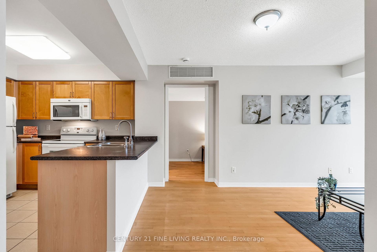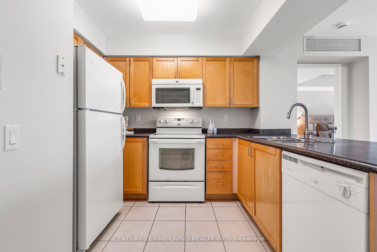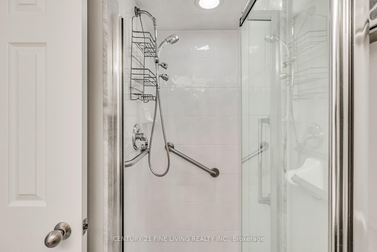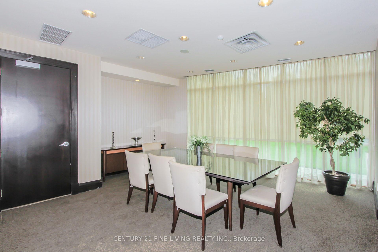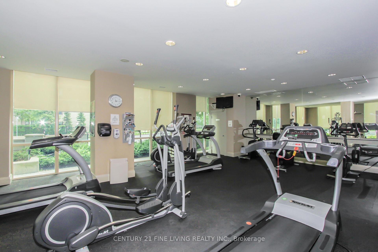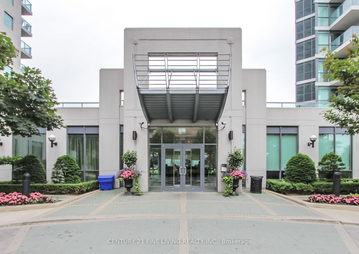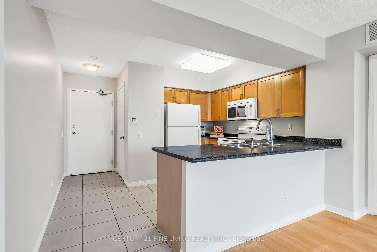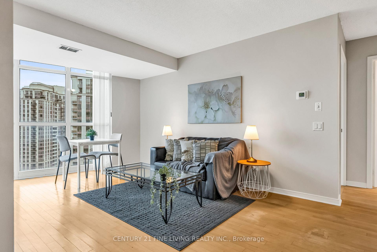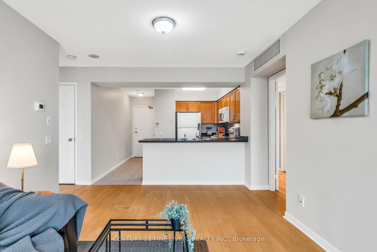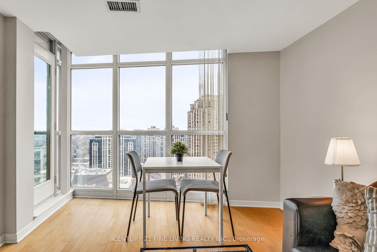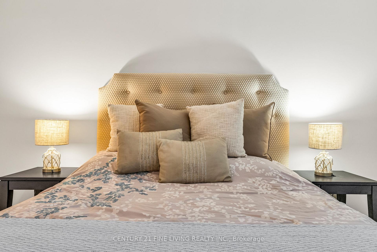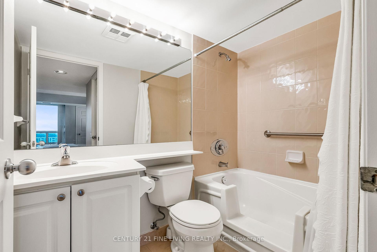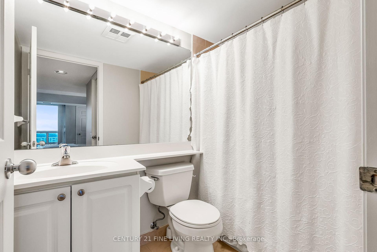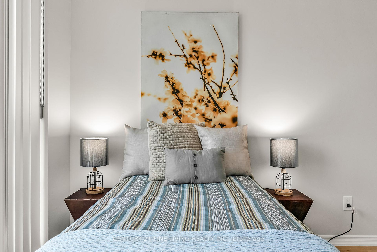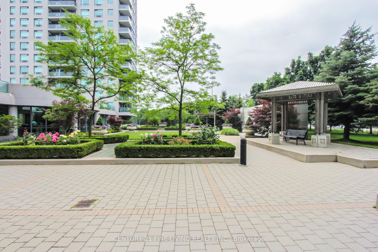$668,000
Available - For Sale
Listing ID: C11900816
30 Harrison Garden Blvd , Unit 2801, Toronto, M2N 7A9, Ontario
| Toronto's most desired and sought after condo community centrally located at Hwy 401 & Yonge. Nestled in this unique enclave of condos with unbeatable convenience - Walk to the subway, TTC, Whole Food, LCBO, Parks, Shoppes, minutes to Hwy 401 & DVP/404. All amenities right at your doorstep and the ultimate place where functionality meets convenience! This unit boasts floor-to-ceiling windows and overlooks an unobstructed east view of Avondale Park and the next best unit just under the upper penthouse units in the building. The space is bright and airy with a walk out to a spacious balcony. It has an ideal split bedroom floor plan and great for privacy and entertaining. Very well maintained and freshly painted. Legal Description: UNIT 1, LEVEL 24, TORONTO STANDARD CONDOMINIUM PLAN NO. 1466 AND ITS APPURTENANT INTEREST. THE DESCRIPTION OF THE CONDOMINIUM PROPERTY IS : PART OF BLOCK 6, PLAN 66M2354, DESIGNATED AS PARTS 1 TO 14, 23 & 24, PLAN 66R19510, CITY OF TORONTO ; S/T AND T/W AS SET OUT IN SCHEDULE "A" OF DECLARATION NUMBER AT272. |
| Price | $668,000 |
| Taxes: | $2410.52 |
| Maintenance Fee: | 713.45 |
| Address: | 30 Harrison Garden Blvd , Unit 2801, Toronto, M2N 7A9, Ontario |
| Province/State: | Ontario |
| Condo Corporation No | TSCC |
| Level | 27 |
| Unit No | 01 |
| Directions/Cross Streets: | Yonge St./Hwy 401 |
| Rooms: | 5 |
| Rooms +: | 0 |
| Bedrooms: | 2 |
| Bedrooms +: | 0 |
| Kitchens: | 1 |
| Family Room: | Y |
| Basement: | None |
| Property Type: | Condo Apt |
| Style: | Apartment |
| Exterior: | Concrete |
| Garage Type: | Underground |
| Garage(/Parking)Space: | 1.00 |
| Drive Parking Spaces: | 0 |
| Park #1 | |
| Parking Spot: | 77 |
| Parking Type: | Owned |
| Legal Description: | B |
| Exposure: | E |
| Balcony: | Open |
| Locker: | None |
| Pet Permited: | Restrict |
| Approximatly Square Footage: | 700-799 |
| Building Amenities: | Concierge, Guest Suites, Gym, Party/Meeting Room, Sauna, Visitor Parking |
| Property Features: | Clear View, Place Of Worship, Public Transit |
| Maintenance: | 713.45 |
| CAC Included: | Y |
| Water Included: | Y |
| Parking Included: | Y |
| Building Insurance Included: | Y |
| Fireplace/Stove: | N |
| Heat Source: | Gas |
| Heat Type: | Forced Air |
| Central Air Conditioning: | Central Air |
| Central Vac: | N |
| Laundry Level: | Main |
| Ensuite Laundry: | Y |
$
%
Years
This calculator is for demonstration purposes only. Always consult a professional
financial advisor before making personal financial decisions.
| Although the information displayed is believed to be accurate, no warranties or representations are made of any kind. |
| CENTURY 21 FINE LIVING REALTY INC. |
|
|

Edin Taravati
Sales Representative
Dir:
647-233-7778
Bus:
905-305-1600
| Virtual Tour | Book Showing | Email a Friend |
Jump To:
At a Glance:
| Type: | Condo - Condo Apt |
| Area: | Toronto |
| Municipality: | Toronto |
| Neighbourhood: | Willowdale East |
| Style: | Apartment |
| Tax: | $2,410.52 |
| Maintenance Fee: | $713.45 |
| Beds: | 2 |
| Baths: | 2 |
| Garage: | 1 |
| Fireplace: | N |
Locatin Map:
Payment Calculator:

