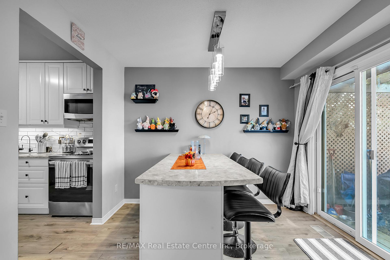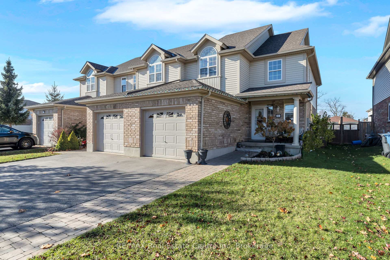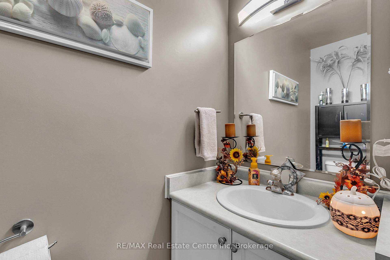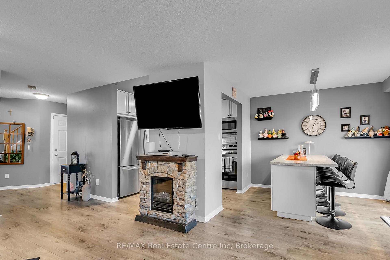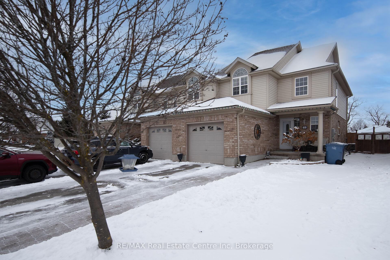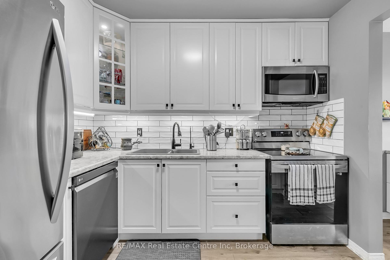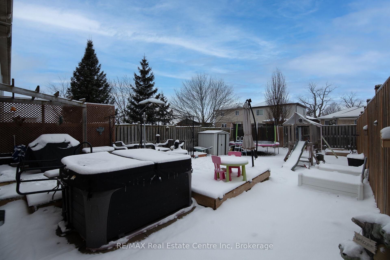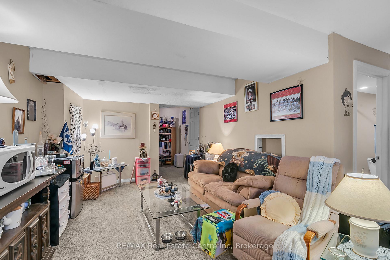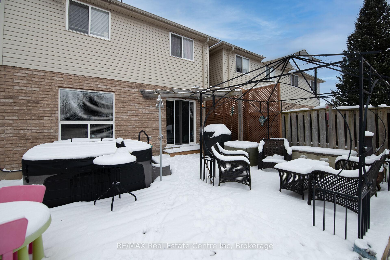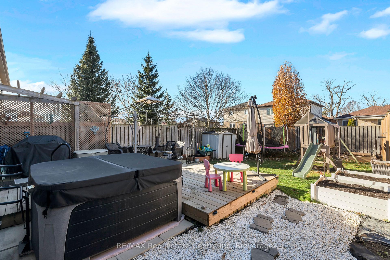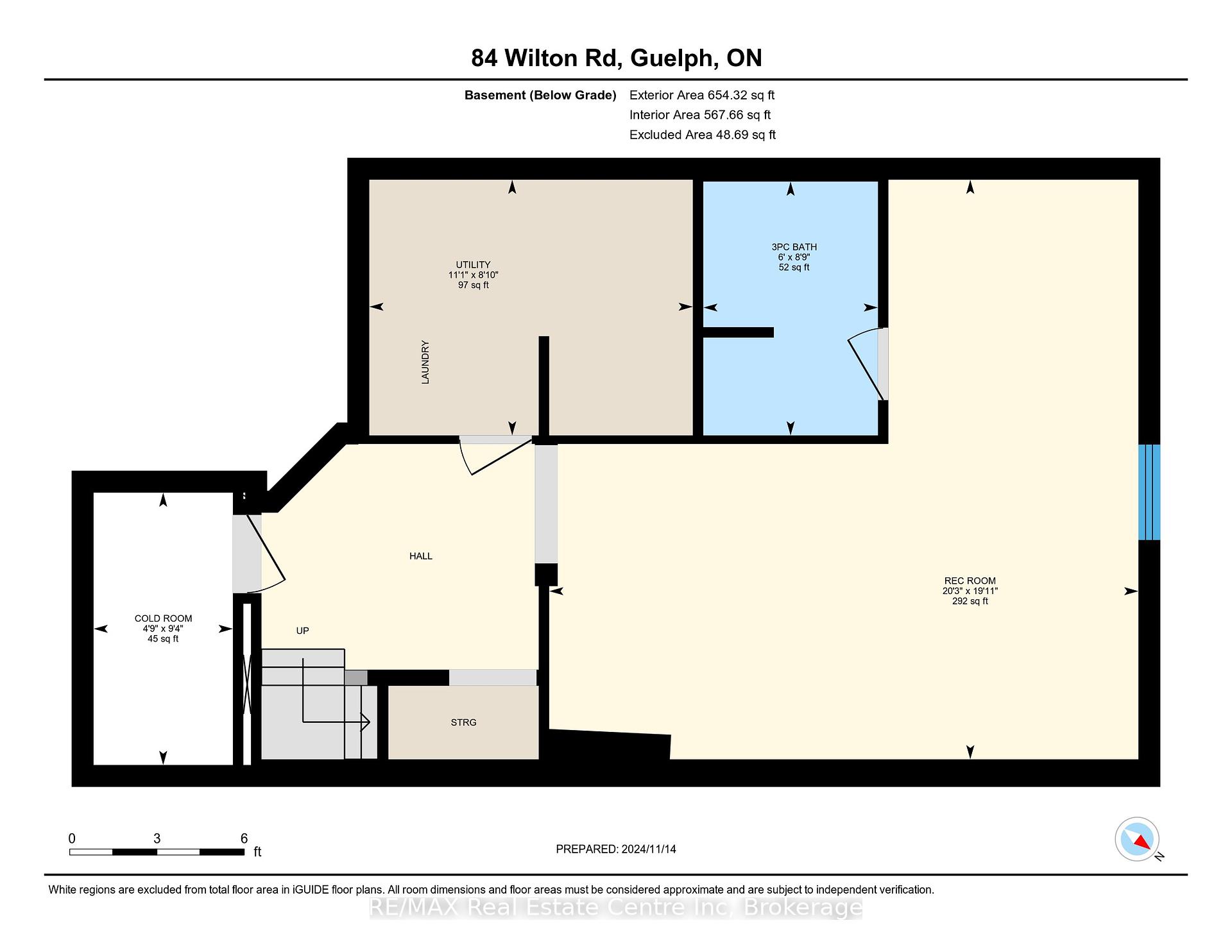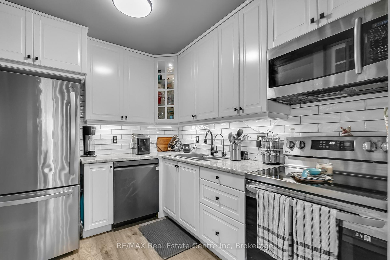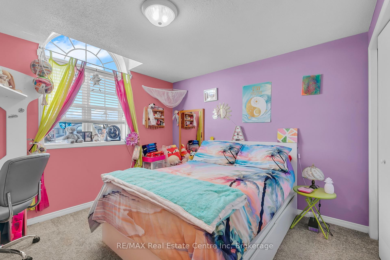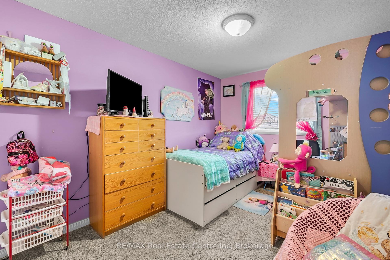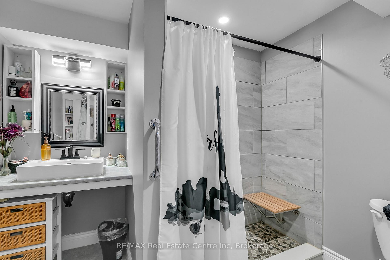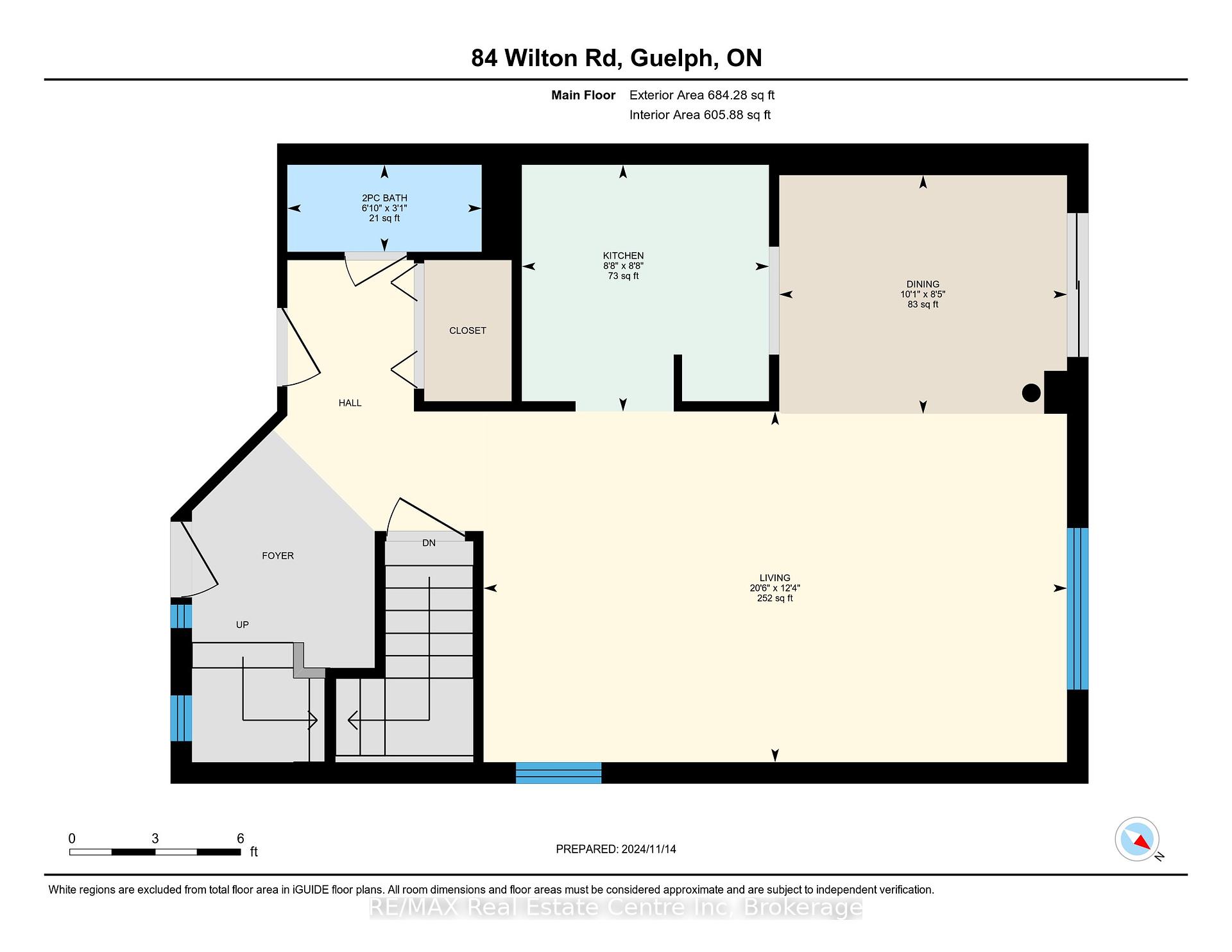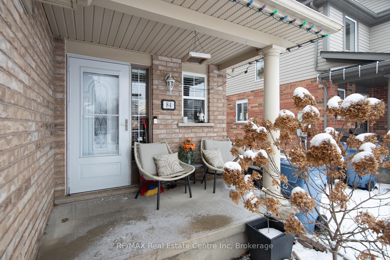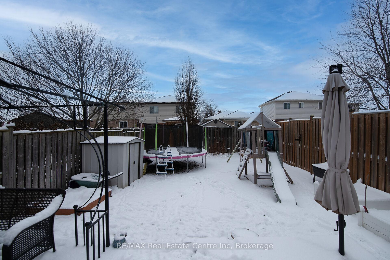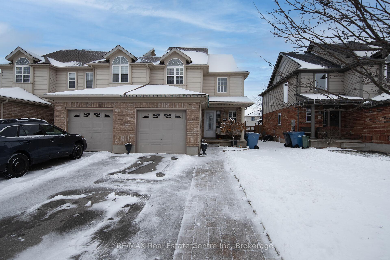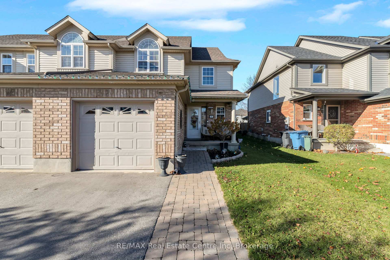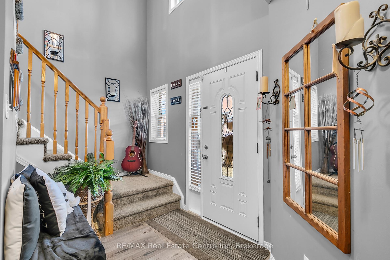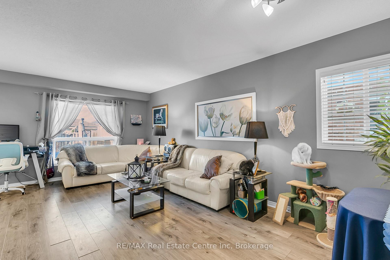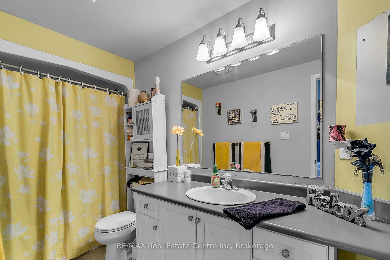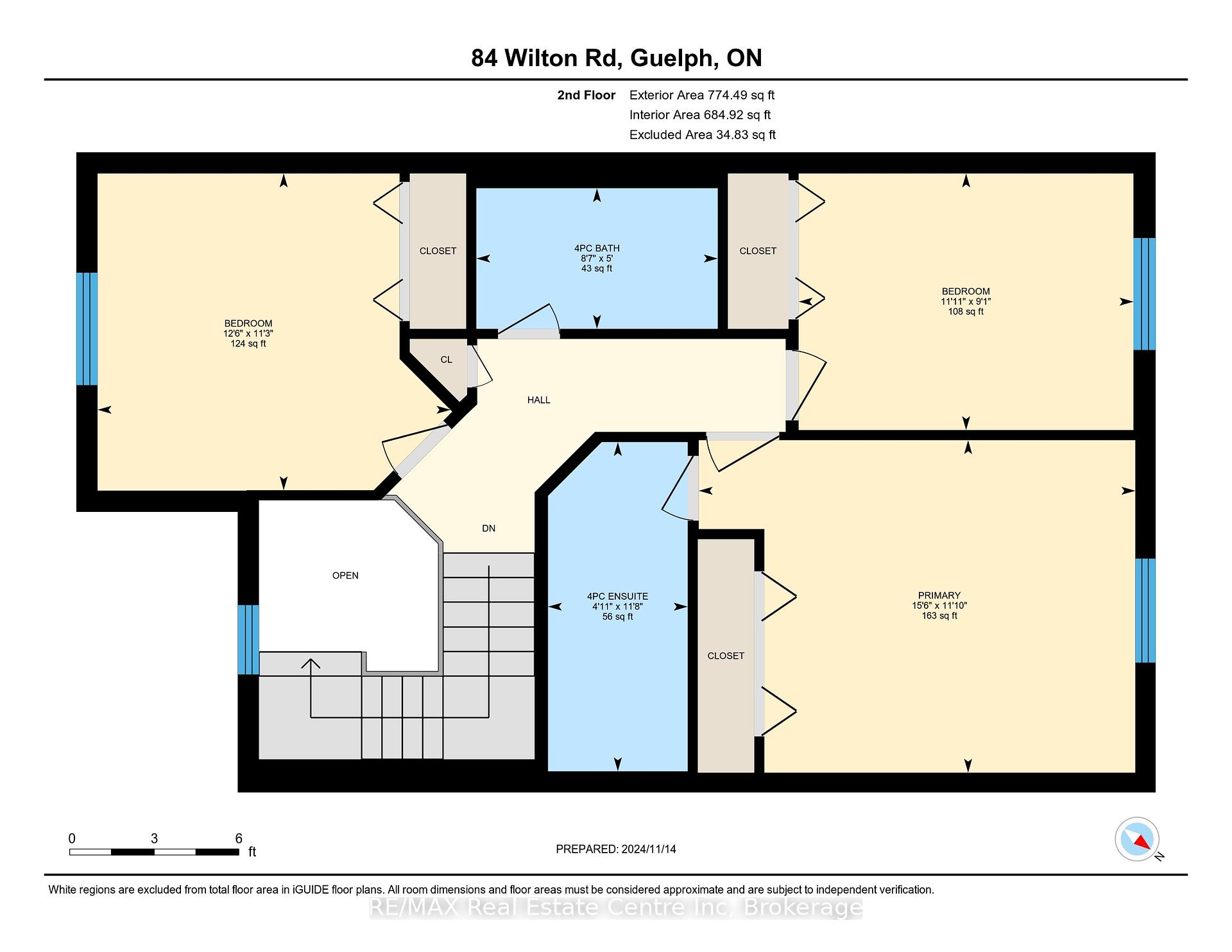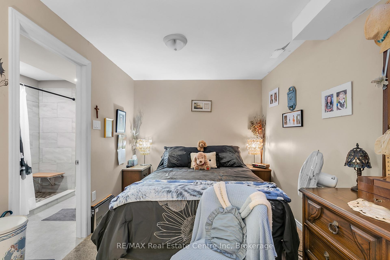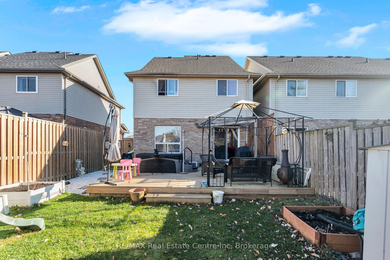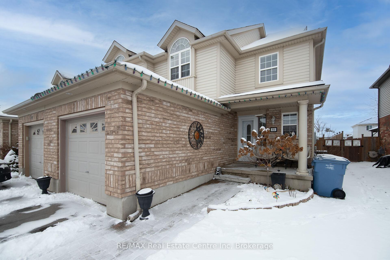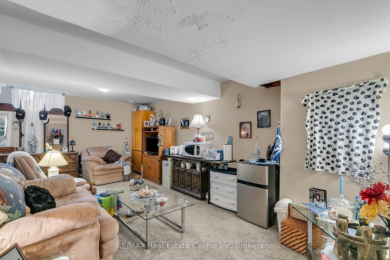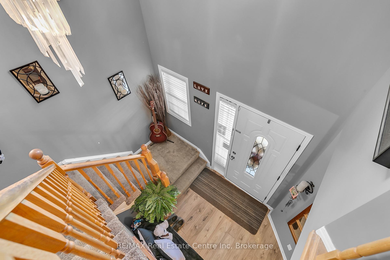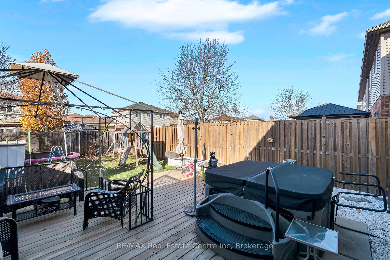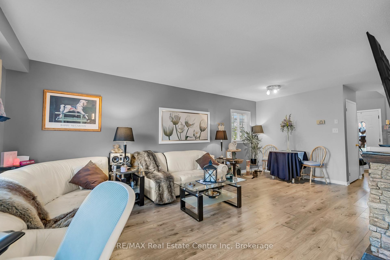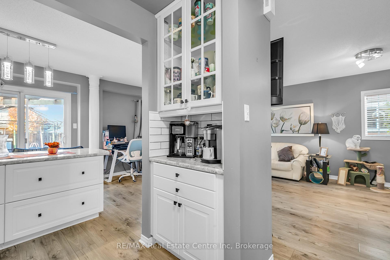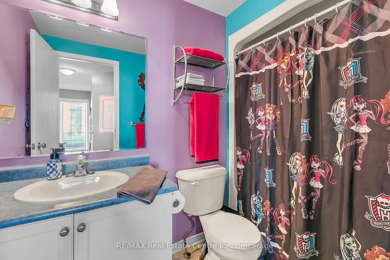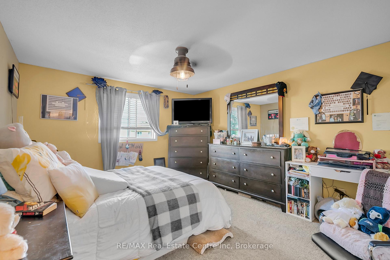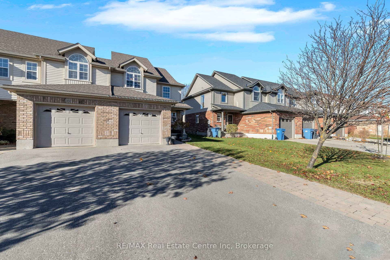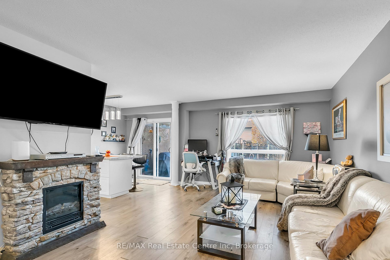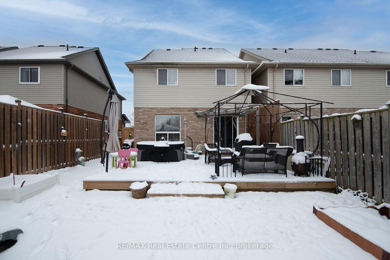$779,999
Available - For Sale
Listing ID: X11911208
84 WILTON Rd , Guelph, N1E 7L7, Ontario
| Nestled in a fabulous family friendly neighbourhood on the north edge of the city, you will find this beautifully designed home. This end unit link offers an open floor plan on the main level, with a spacious living/dining room combination, and flows through to a stunning new kitchen with timeless white cabinetry, accentuated by a modern backsplash, plus a coffee bar, and sleek stainless steel appliances. An oversized island adds to this already incredible home with plenty of storage and casual seating, ideal for your morning conversations. The upper level is perfect for the whole family, boasting a master bedroom and private ensuite, plus 2 additional bedrooms and a main bath....and there is still more space, with a finished basement that includes a rec room, den, and a brand new 3 pc bath. If you love the outdoors, you will be impressed, with a gorgeous rear yard that includes a newly constructed wood deck, refreshing hot tub, that can be used in any season, and for the kids, a play set and so much more. Just steps to walking trails, schools, and the park, you won't be disappointed! |
| Price | $779,999 |
| Taxes: | $4328.42 |
| Assessment Year: | 2024 |
| Address: | 84 WILTON Rd , Guelph, N1E 7L7, Ontario |
| Lot Size: | 28.00 x 126.00 (Feet) |
| Acreage: | < .50 |
| Directions/Cross Streets: | Woodlawn to Inverness, right on Wilton Rd |
| Rooms: | 9 |
| Rooms +: | 3 |
| Bedrooms: | 3 |
| Bedrooms +: | 0 |
| Kitchens: | 1 |
| Kitchens +: | 0 |
| Family Room: | N |
| Basement: | Finished, Full |
| Approximatly Age: | 16-30 |
| Property Type: | Att/Row/Twnhouse |
| Style: | 2-Storey |
| Exterior: | Brick, Vinyl Siding |
| Garage Type: | Attached |
| (Parking/)Drive: | Other |
| Drive Parking Spaces: | 1 |
| Pool: | None |
| Approximatly Age: | 16-30 |
| Approximatly Square Footage: | 1100-1500 |
| Property Features: | Grnbelt/Cons, Park, Place Of Worship, Public Transit, Rec Centre, School |
| Fireplace/Stove: | N |
| Heat Source: | Gas |
| Heat Type: | Forced Air |
| Central Air Conditioning: | Central Air |
| Central Vac: | N |
| Elevator Lift: | N |
| Sewers: | Sewers |
| Water: | Municipal |
| Utilities-Cable: | Y |
| Utilities-Hydro: | Y |
| Utilities-Gas: | Y |
| Utilities-Telephone: | A |
$
%
Years
This calculator is for demonstration purposes only. Always consult a professional
financial advisor before making personal financial decisions.
| Although the information displayed is believed to be accurate, no warranties or representations are made of any kind. |
| RE/MAX Real Estate Centre Inc |
|
|

Edin Taravati
Sales Representative
Dir:
647-233-7778
Bus:
905-305-1600
| Virtual Tour | Book Showing | Email a Friend |
Jump To:
At a Glance:
| Type: | Freehold - Att/Row/Twnhouse |
| Area: | Wellington |
| Municipality: | Guelph |
| Neighbourhood: | Waverley |
| Style: | 2-Storey |
| Lot Size: | 28.00 x 126.00(Feet) |
| Approximate Age: | 16-30 |
| Tax: | $4,328.42 |
| Beds: | 3 |
| Baths: | 4 |
| Fireplace: | N |
| Pool: | None |
Locatin Map:
Payment Calculator:

