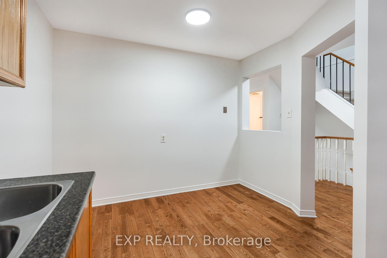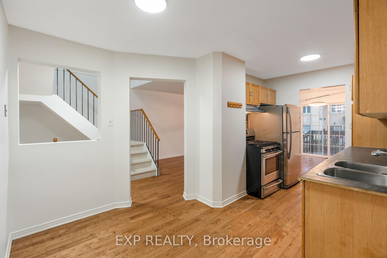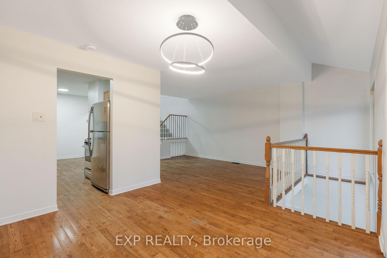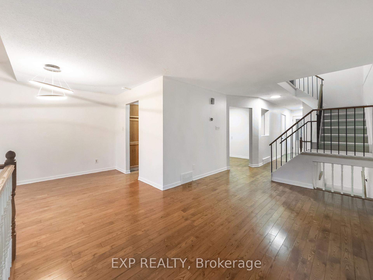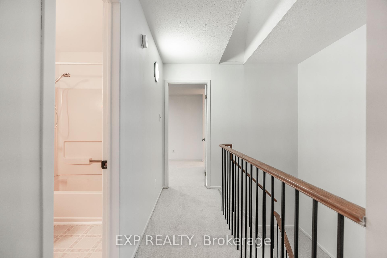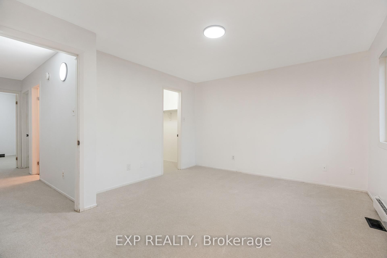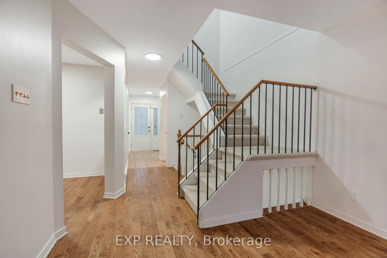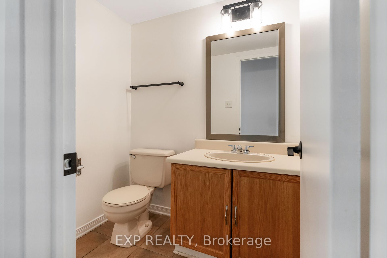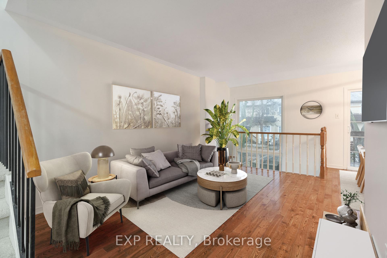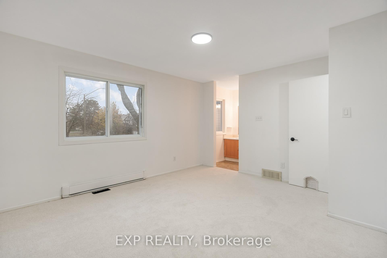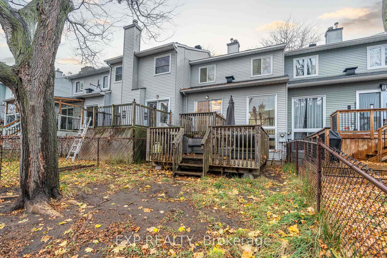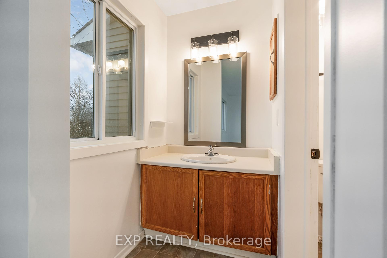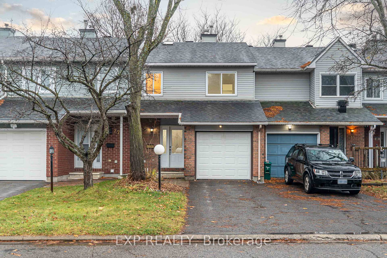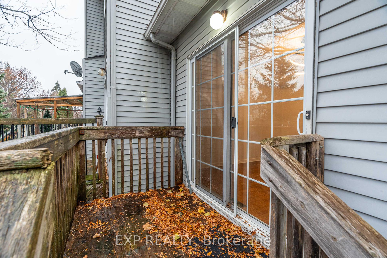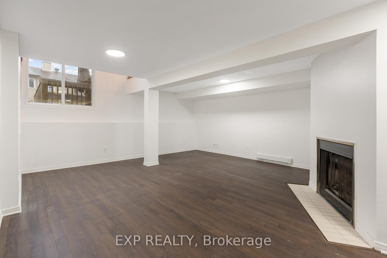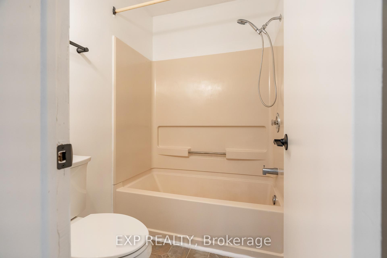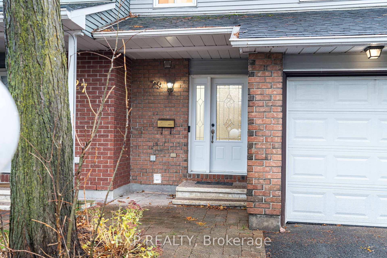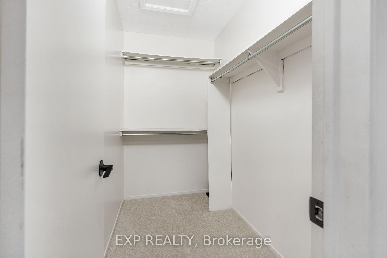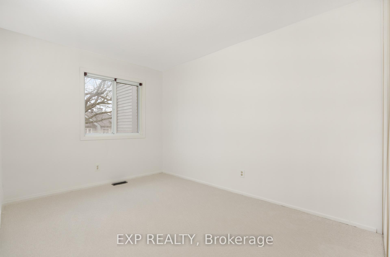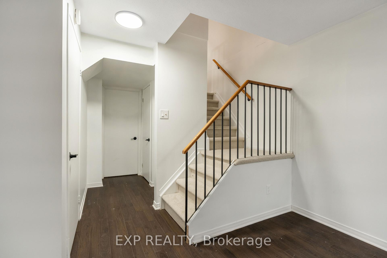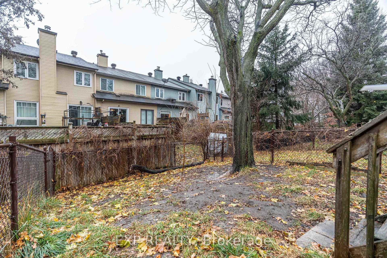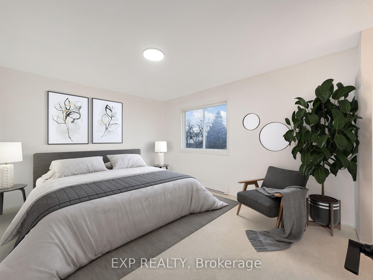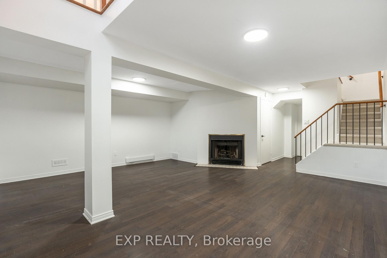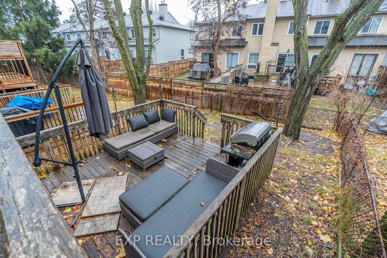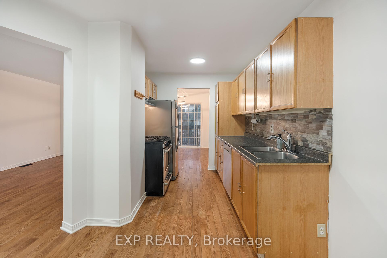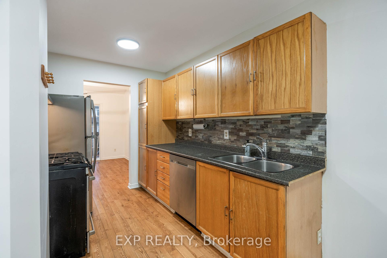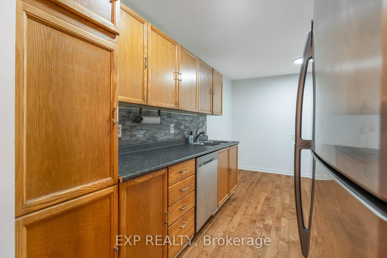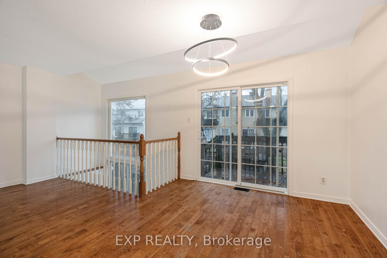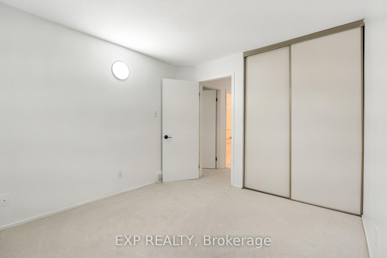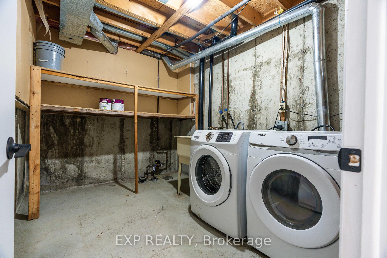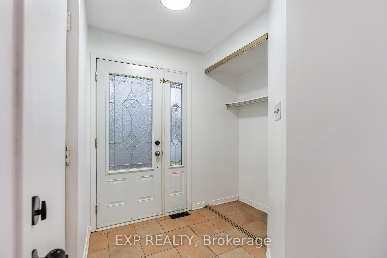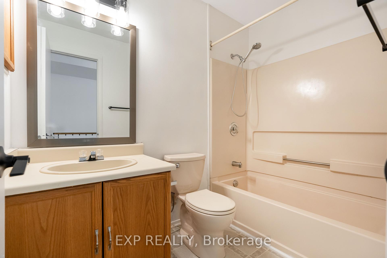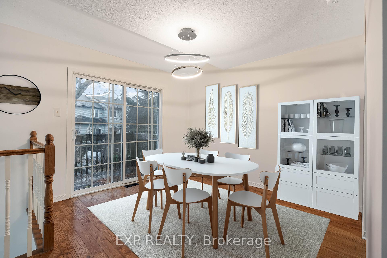$559,999
Available - For Sale
Listing ID: X11911703
29 Bourne St , Barrhaven, K2J 3H6, Ontario
| This charming 3-bedroom, 3-bathroom townhome is perfect for first-time buyers, singles, couples, or small families! Recently updated in 2024 with fresh paint, modern lighting, new carpet, and new air conditioning being installed, its move-in ready and has a warm, welcoming vibe. The kitchen features stainless steel appliances, a gas range, beautiful wood cabinets, and a bright eating area, perfect for family meals or hosting friends. Upstairs, you'll find a large master bedroom with its own ensuite, plus two more bedrooms and another full bathroom. The fully finished basement is a cozy hangout spot with a wood-burning fireplace, great for relaxing or entertaining. The deck is due for removal, $3,000 cash back at closing to put towards new deck, offering you a blank slate for outdoor space customization. Located in a family-friendly neighborhood, this home is close to schools, walking trails, all amenities, and offers easy access to Highway 416. |
| Price | $559,999 |
| Taxes: | $3228.00 |
| Address: | 29 Bourne St , Barrhaven, K2J 3H6, Ontario |
| Lot Size: | 19.52 x 103.30 (Feet) |
| Directions/Cross Streets: | Bourne St/Bridgewater Terr |
| Rooms: | 7 |
| Bedrooms: | 3 |
| Bedrooms +: | |
| Kitchens: | 1 |
| Family Room: | Y |
| Basement: | Finished, Full |
| Property Type: | Att/Row/Twnhouse |
| Style: | 2-Storey |
| Exterior: | Brick, Other |
| Garage Type: | Attached |
| (Parking/)Drive: | Private |
| Drive Parking Spaces: | 2 |
| Pool: | None |
| Fireplace/Stove: | N |
| Heat Source: | Gas |
| Heat Type: | Forced Air |
| Central Air Conditioning: | Central Air |
| Central Vac: | N |
| Sewers: | Sewers |
| Water: | Municipal |
$
%
Years
This calculator is for demonstration purposes only. Always consult a professional
financial advisor before making personal financial decisions.
| Although the information displayed is believed to be accurate, no warranties or representations are made of any kind. |
| EXP REALTY |
|
|

Edin Taravati
Sales Representative
Dir:
647-233-7778
Bus:
905-305-1600
| Book Showing | Email a Friend |
Jump To:
At a Glance:
| Type: | Freehold - Att/Row/Twnhouse |
| Area: | Ottawa |
| Municipality: | Barrhaven |
| Neighbourhood: | 7703 - Barrhaven - Cedargrove/Fraserdale |
| Style: | 2-Storey |
| Lot Size: | 19.52 x 103.30(Feet) |
| Tax: | $3,228 |
| Beds: | 3 |
| Baths: | 3 |
| Fireplace: | N |
| Pool: | None |
Locatin Map:
Payment Calculator:

