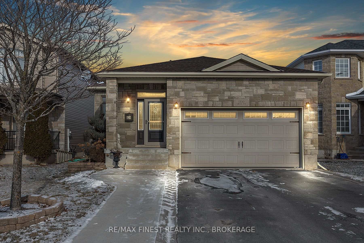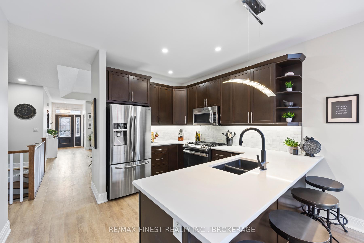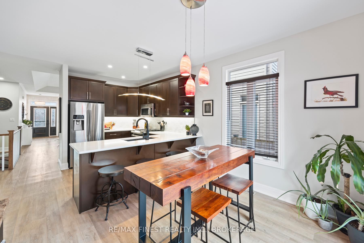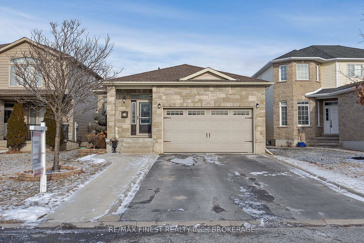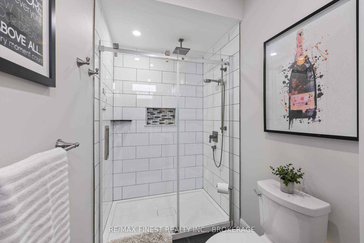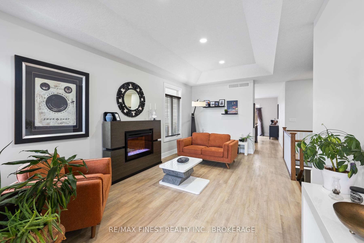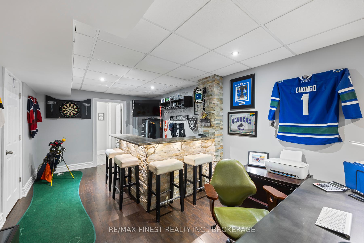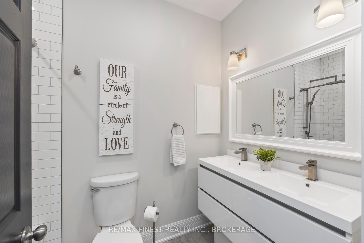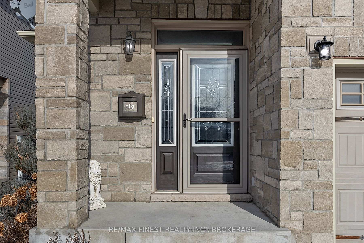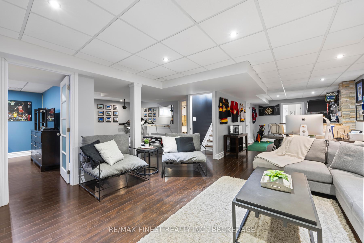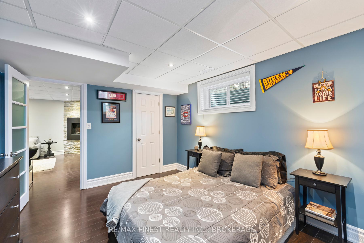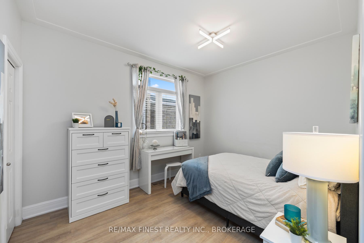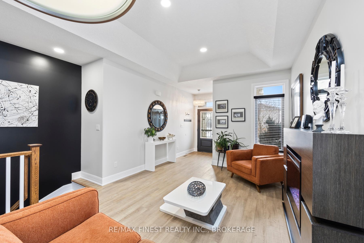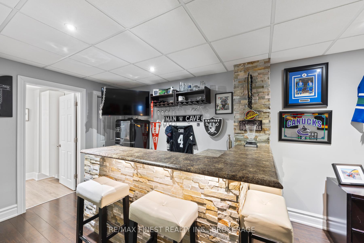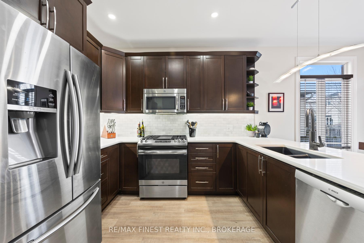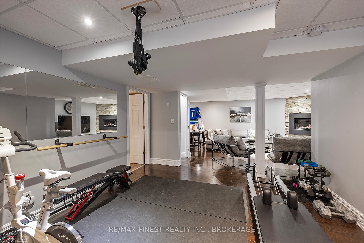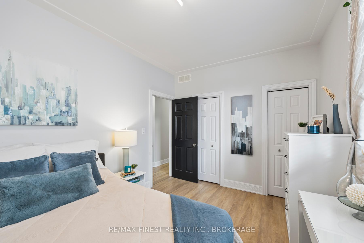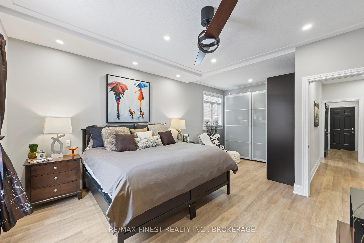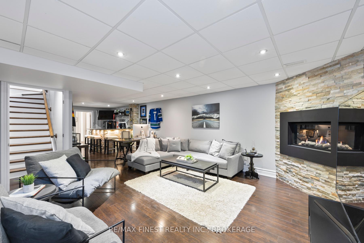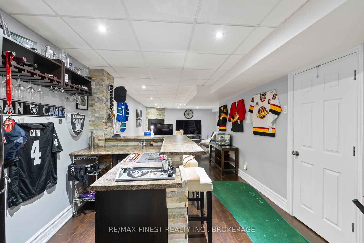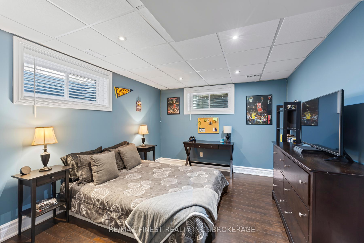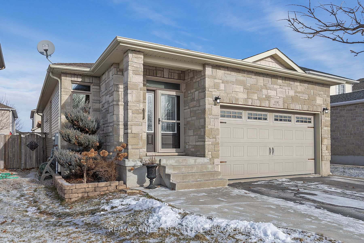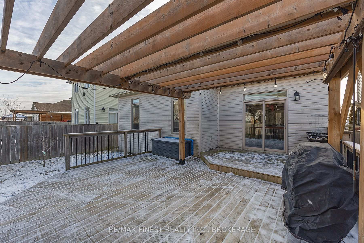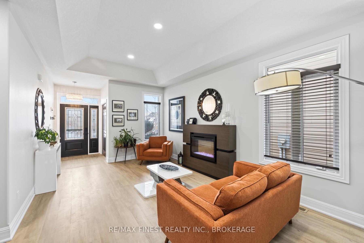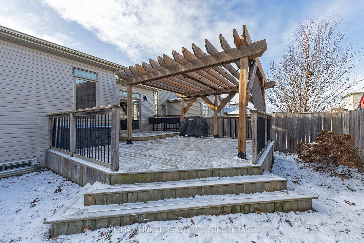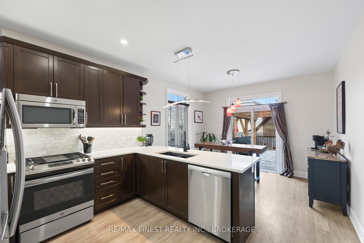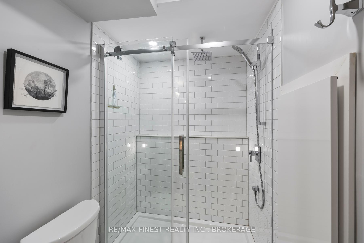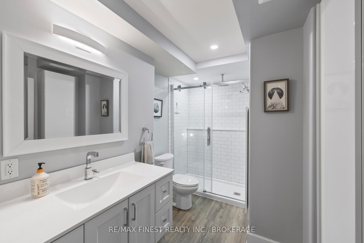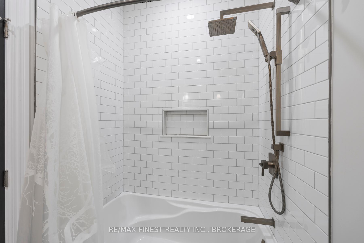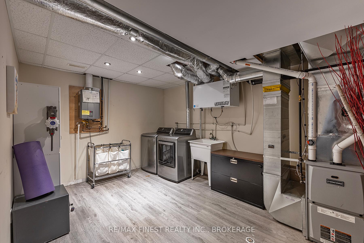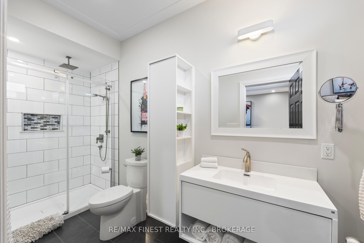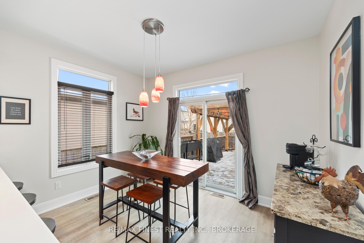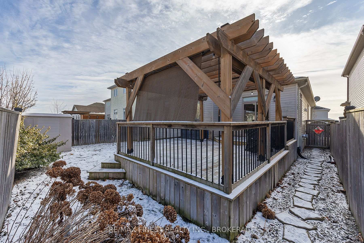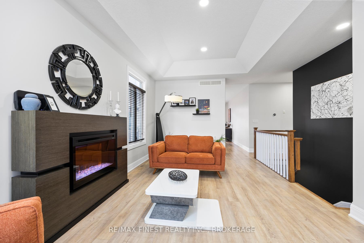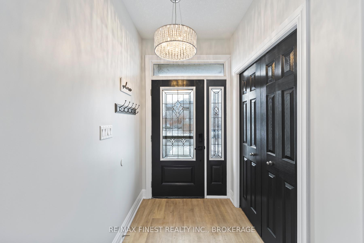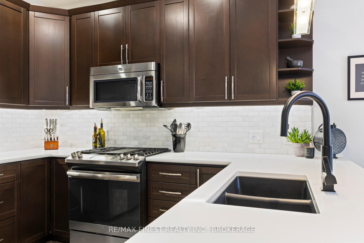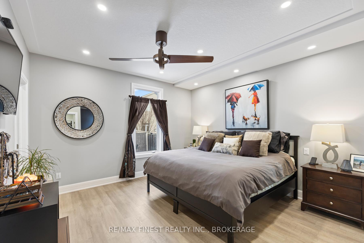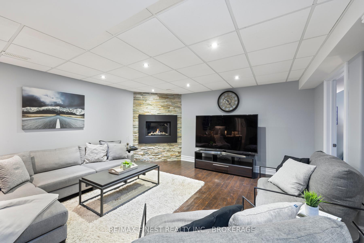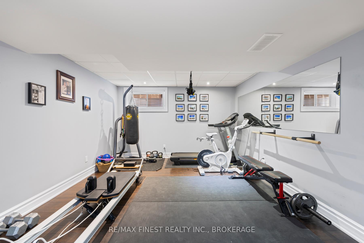$749,900
Available - For Sale
Listing ID: X11910932
1330 Grace Ave , Kingston, K7P 0B9, Ontario
| Discover this stunning former model home by Greene Homes, offering over 2,300 sq. ft. of luxurious finished living space in a fantastic neighbourhood! The main level boasts 9-footceilings throughout, with a striking 10-foot cathedral ceiling in the living room, amazing kitchen area with dining space leading to the huge deck and lovely fully fenced yard. Finishing off the main floor, you will find two spacious bedrooms, including a primary suite with an incredible custom designed ensuite and huge closet organizers with dressing area. There is also a gorgeous second bedroom with a beautifully designed main bathroom. Fully upgraded with a modern flair from top to bottom, this home also includes a finished basement with a cozy gas fireplace, gym area, additional bedroom, custom bar entertainment space, office area and another gorgeous bathroom! Outside, enjoy four-car parking and a double car garage. Incredible private backyard with large deck! This exceptional, move-in ready property has a long list of upgrades & updates, but truly has all you could ever want & need!! |
| Extras: WALL MIRRORS IN BASEMENT GYM AREA |
| Price | $749,900 |
| Taxes: | $4443.27 |
| Address: | 1330 Grace Ave , Kingston, K7P 0B9, Ontario |
| Lot Size: | 40.04 x 102.07 (Feet) |
| Acreage: | .50-1.99 |
| Directions/Cross Streets: | BAYRIDGE DRIVE TO GRACE TO 1330 |
| Rooms: | 5 |
| Rooms +: | 5 |
| Bedrooms: | 2 |
| Bedrooms +: | 1 |
| Kitchens: | 1 |
| Family Room: | Y |
| Basement: | Finished, Full |
| Approximatly Age: | 6-15 |
| Property Type: | Detached |
| Style: | Bungalow |
| Exterior: | Stone, Vinyl Siding |
| Garage Type: | Attached |
| Drive Parking Spaces: | 4 |
| Pool: | None |
| Other Structures: | Garden Shed |
| Approximatly Age: | 6-15 |
| Approximatly Square Footage: | 1100-1500 |
| Property Features: | Fenced Yard, Level, Park, Public Transit, School |
| Fireplace/Stove: | Y |
| Heat Source: | Gas |
| Heat Type: | Forced Air |
| Central Air Conditioning: | Central Air |
| Central Vac: | N |
| Laundry Level: | Lower |
| Sewers: | Sewers |
| Water: | Municipal |
| Utilities-Cable: | Y |
| Utilities-Hydro: | Y |
| Utilities-Gas: | Y |
$
%
Years
This calculator is for demonstration purposes only. Always consult a professional
financial advisor before making personal financial decisions.
| Although the information displayed is believed to be accurate, no warranties or representations are made of any kind. |
| RE/MAX FINEST REALTY INC., BROKERAGE |
|
|

Edin Taravati
Sales Representative
Dir:
647-233-7778
Bus:
905-305-1600
| Virtual Tour | Book Showing | Email a Friend |
Jump To:
At a Glance:
| Type: | Freehold - Detached |
| Area: | Frontenac |
| Municipality: | Kingston |
| Neighbourhood: | City Northwest |
| Style: | Bungalow |
| Lot Size: | 40.04 x 102.07(Feet) |
| Approximate Age: | 6-15 |
| Tax: | $4,443.27 |
| Beds: | 2+1 |
| Baths: | 3 |
| Fireplace: | Y |
| Pool: | None |
Locatin Map:
Payment Calculator:

