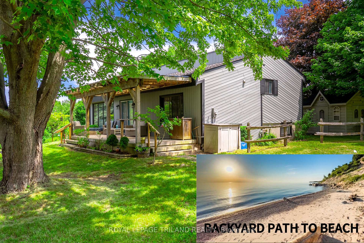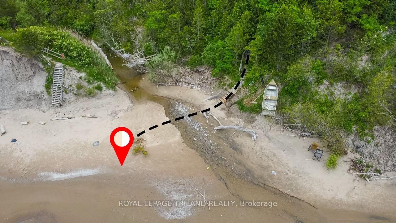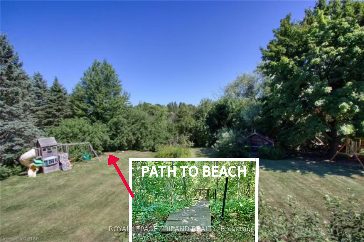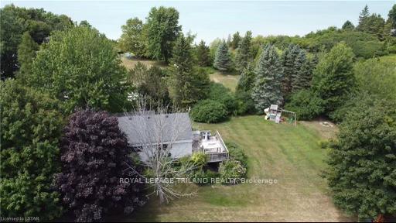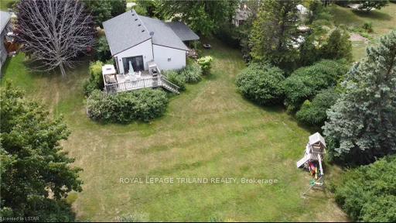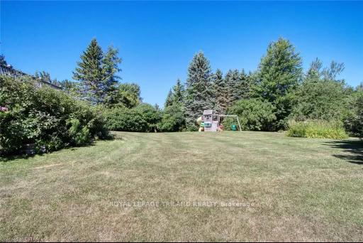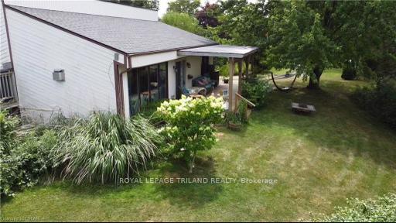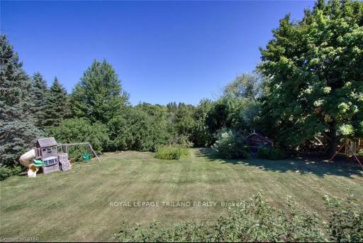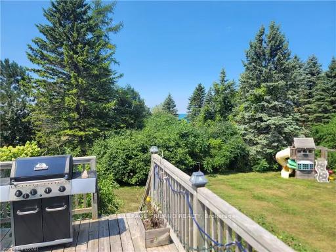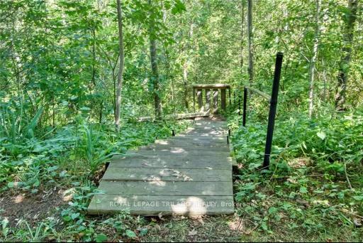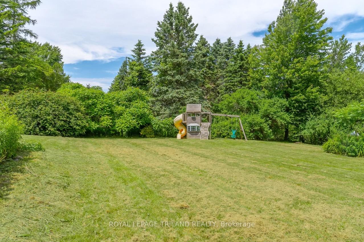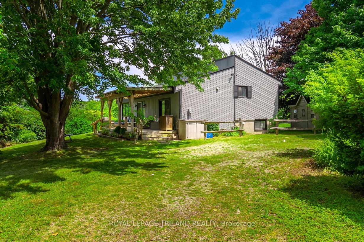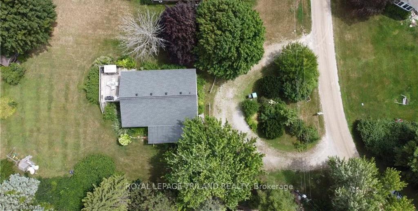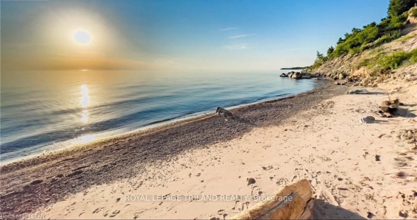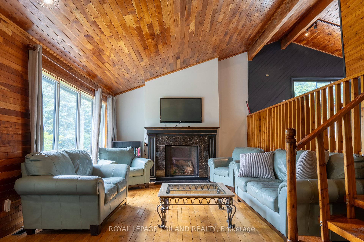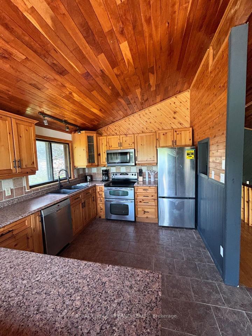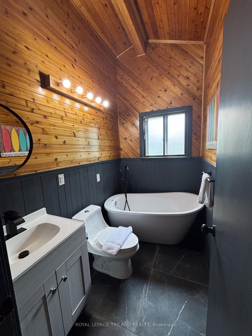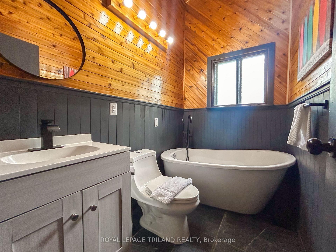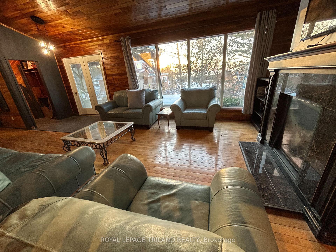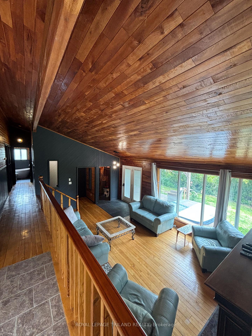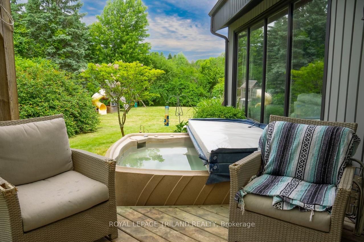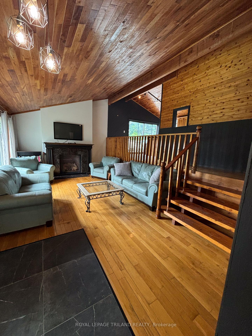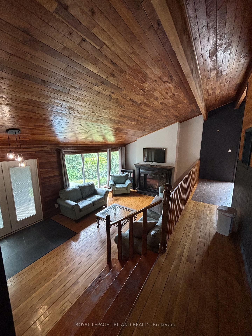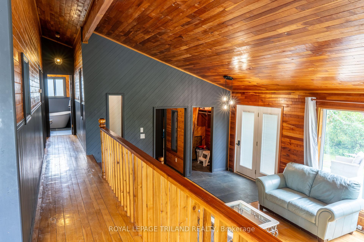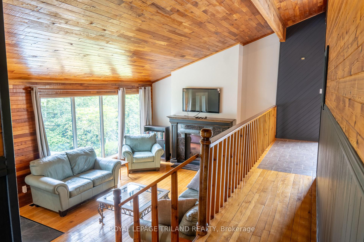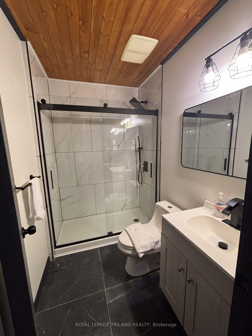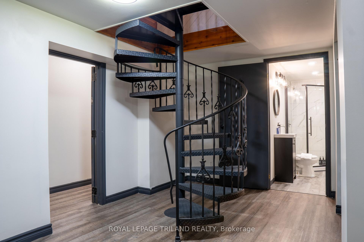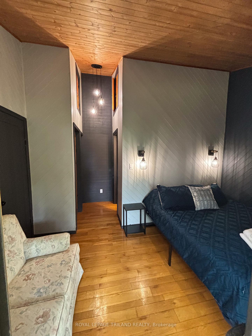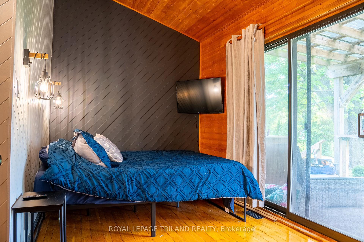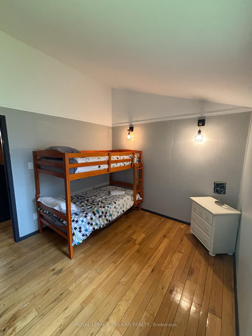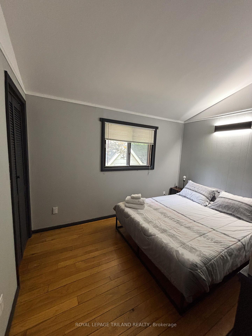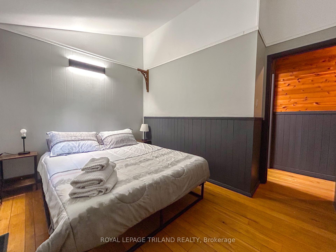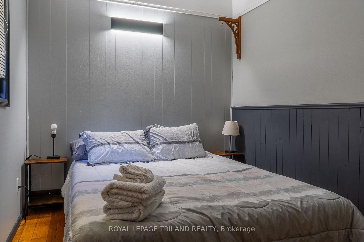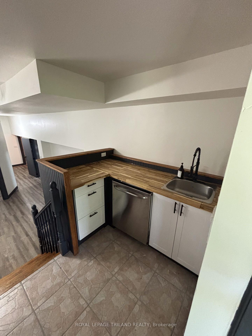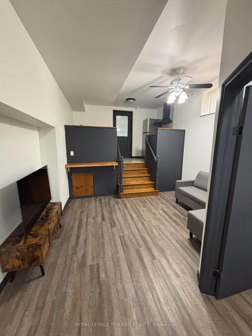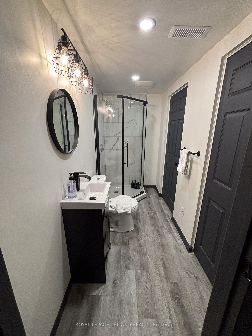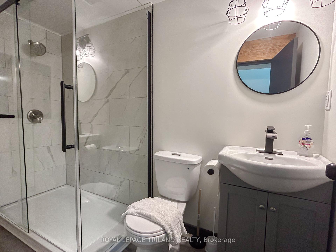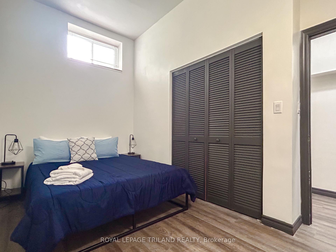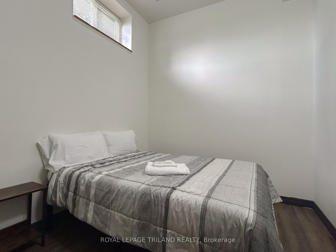$844,844
Available - For Sale
Listing ID: X9417180
72229 Lakeshore Dr , Bluewater, N0M 1T0, Ontario
| The Lakewood Chalet, featuring a walk-out basement 2 bedroom nanny apartment with 11 foot ceilings backs onto a protected green space ravine. The property includes your own stairs/scenic path in the backyard that walks down to the private sandy beach, this property is more than meets the eye. You're greeted inside with soaring 12-foot cedar-ceilings, 5 beds and 4 full baths as well as 2 living rooms, a game room, custom spiral staircase, stone gas fireplace, and expansive multiple decks with beautiful sunset lake views. The circular driveway wraps around the front of the property with grand elegance to hold many cars. Separate bunky house is perfect for sleepovers for the kids with bunk beds and hydro. Many upgrades throughout from new roof to updated baths to brand new appliances in both kitchens. It has everything you're looking for in the perfect year-round home or cottage 5 minutes from Grand Bend. Rare opportunity to acquire a lakefront property with a private beach in close proximity to Grand Bend! Hot tub and all brand new furniture can be included. Hot water tank owned. |
| Price | $844,844 |
| Taxes: | $2523.00 |
| Address: | 72229 Lakeshore Dr , Bluewater, N0M 1T0, Ontario |
| Lot Size: | 95.00 x 188.53 (Feet) |
| Acreage: | < .50 |
| Directions/Cross Streets: | Left on Lakeshore from Hwy 21 |
| Rooms: | 8 |
| Bedrooms: | 3 |
| Bedrooms +: | 2 |
| Kitchens: | 1 |
| Kitchens +: | 1 |
| Family Room: | N |
| Basement: | Finished, Sep Entrance |
| Approximatly Age: | 31-50 |
| Property Type: | Detached |
| Style: | Backsplit 3 |
| Exterior: | Vinyl Siding |
| Garage Type: | None |
| (Parking/)Drive: | Circular |
| Drive Parking Spaces: | 8 |
| Pool: | None |
| Other Structures: | Garden Shed |
| Approximatly Age: | 31-50 |
| Approximatly Square Footage: | 1100-1500 |
| Property Features: | Beach, Lake Access, Lake Backlot |
| Fireplace/Stove: | Y |
| Heat Source: | Gas |
| Heat Type: | Forced Air |
| Central Air Conditioning: | Central Air |
| Central Vac: | N |
| Sewers: | Septic |
| Water: | Municipal |
$
%
Years
This calculator is for demonstration purposes only. Always consult a professional
financial advisor before making personal financial decisions.
| Although the information displayed is believed to be accurate, no warranties or representations are made of any kind. |
| ROYAL LEPAGE TRILAND REALTY |
|
|

Edin Taravati
Sales Representative
Dir:
647-233-7778
Bus:
905-305-1600
| Book Showing | Email a Friend |
Jump To:
At a Glance:
| Type: | Freehold - Detached |
| Area: | Huron |
| Municipality: | Bluewater |
| Neighbourhood: | Hay Twp |
| Style: | Backsplit 3 |
| Lot Size: | 95.00 x 188.53(Feet) |
| Approximate Age: | 31-50 |
| Tax: | $2,523 |
| Beds: | 3+2 |
| Baths: | 4 |
| Fireplace: | Y |
| Pool: | None |
Locatin Map:
Payment Calculator:

