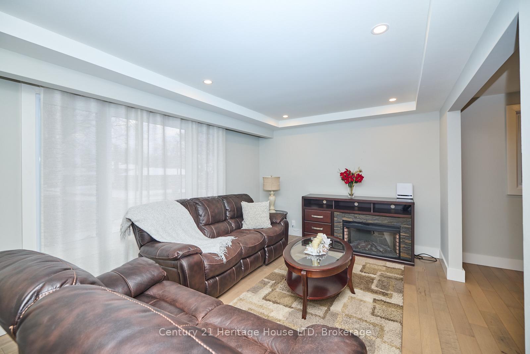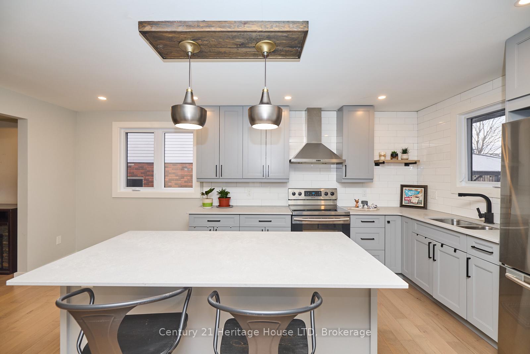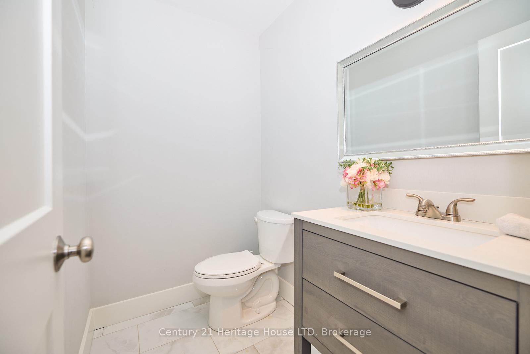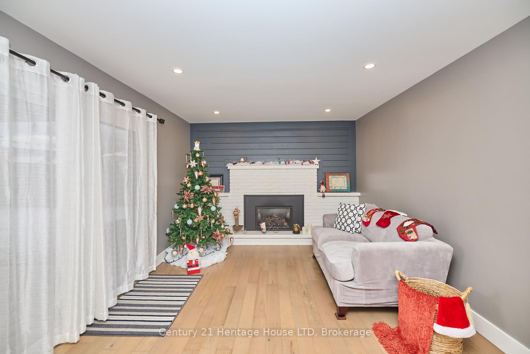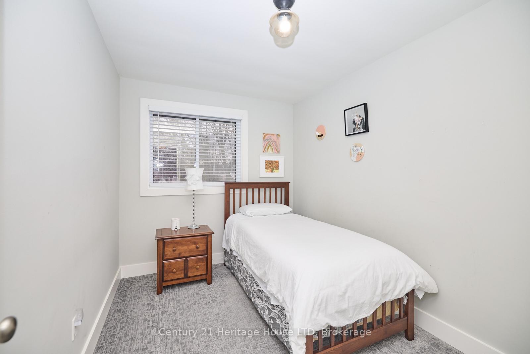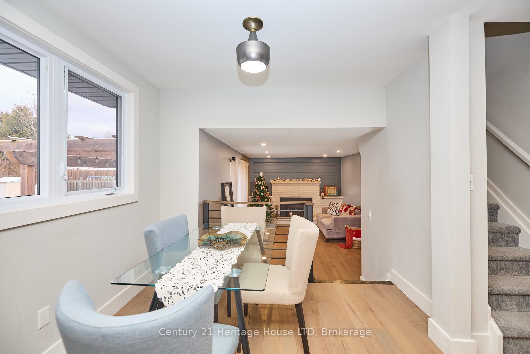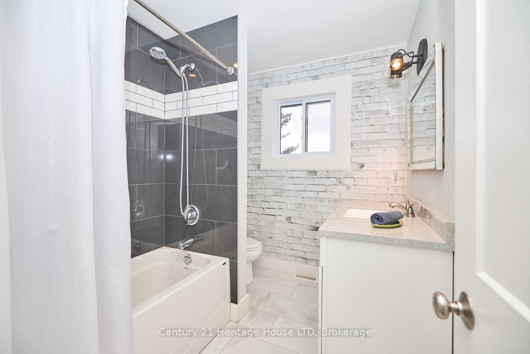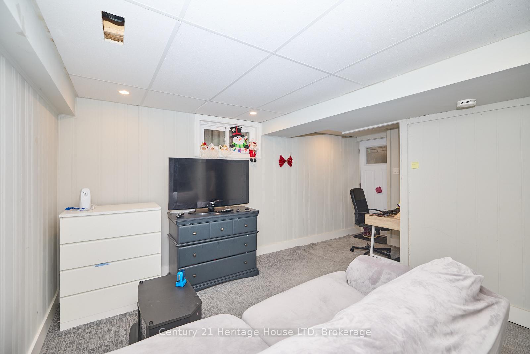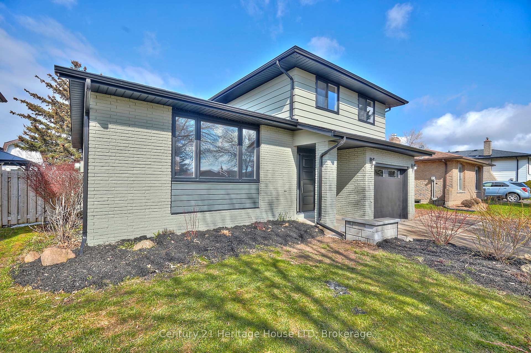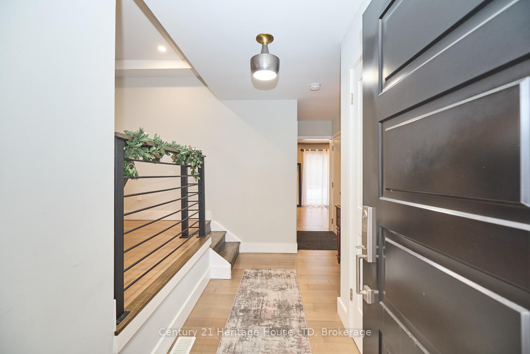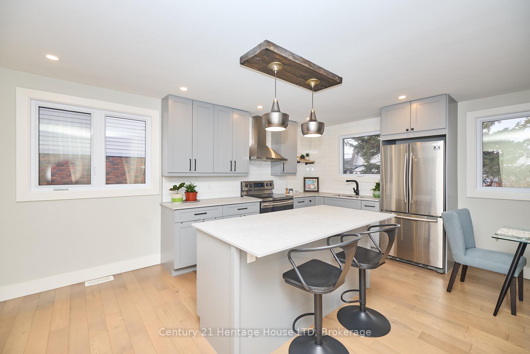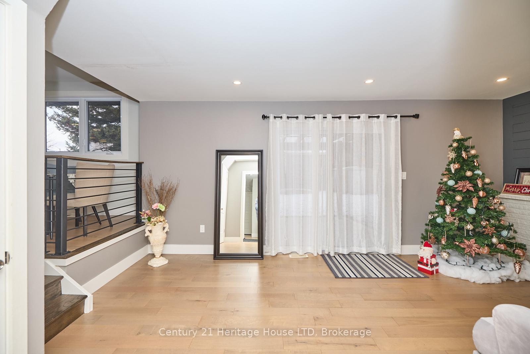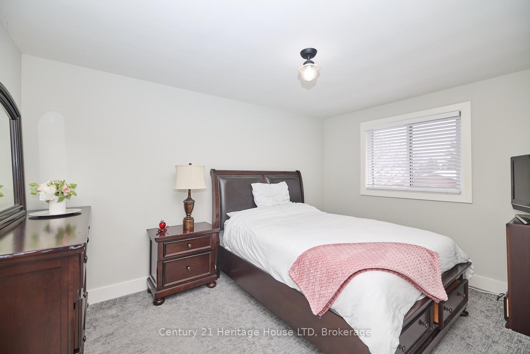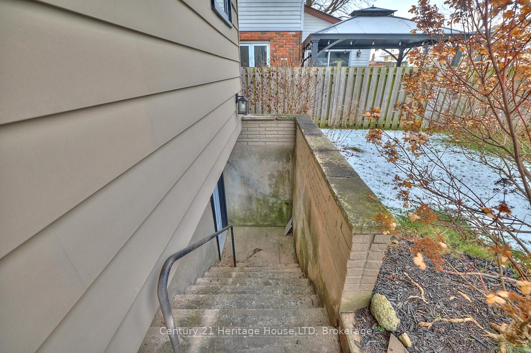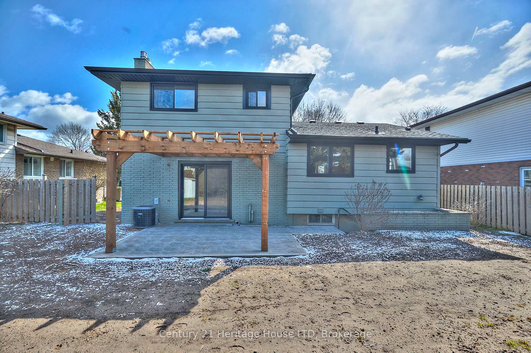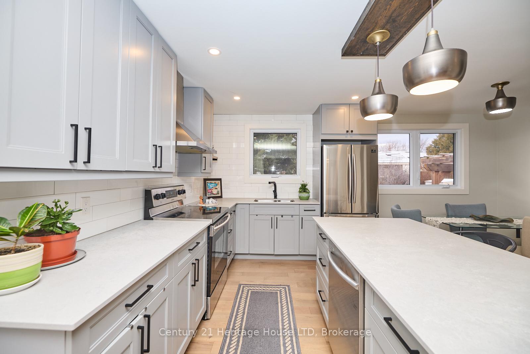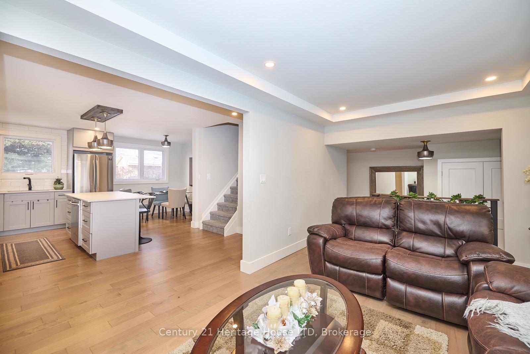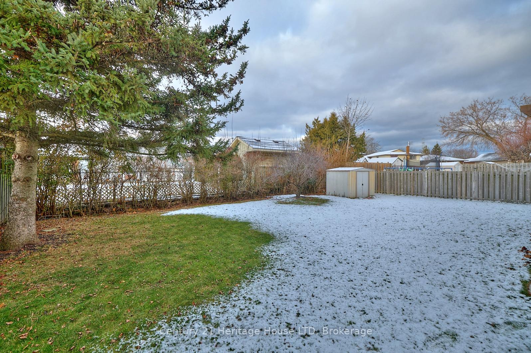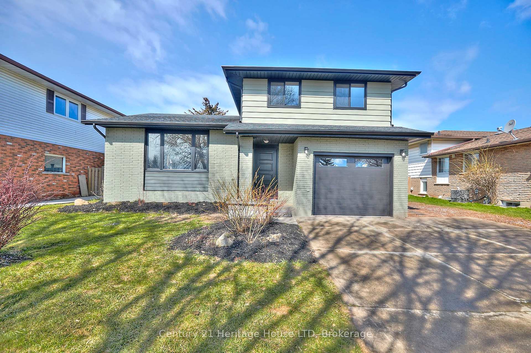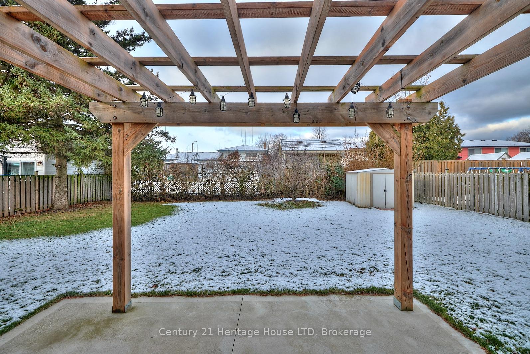$769,900
Available - For Sale
Listing ID: X11910949
3129 Appleford Ave , Niagara Falls, L2J 3N5, Ontario
| Stunning Backsplit home for sale, renovated 3+1 bedroom, 2.5 bathrooms, walkout basement, and gorgeous outdoor patio. This beautifully updated backsplit home offers a perfect blend of modern upgrades and functional living space. Located in a desirable north end location, this 3+1 bedroom, 2.5 bathroom property features everything you need for comfortable, stylish living. Key Features:3+1 Bedrooms: Spacious and inviting bedrooms, with ample closet space.2.5 bathrooms: Including a luxurious full bathroom and two additional well-appointed bathrooms for convenience and privacy. Renovated Interior: Freshly updated throughout, including modern flooring, sleek finishes, and upgraded fixtures. Finished basement with walkout: Enjoy a large, versatile space that opens up to the backyard, perfect for extra living, a home office, or recreational area. Outdoor Oasis: Step outside to an impressive patio area complete with a beautiful pergola perfect for relaxing, dining, or entertaining guests. Single car garage: Ideal for parking or extra storage needs. With its ideal layout, this home offers both privacy and space, making it the perfect place to grow and entertain. Don't miss out on this incredible opportunity to own a turnkey property that's ready to move into. Schedule your showing today and see all that this gorgeous home has to offer! |
| Price | $769,900 |
| Taxes: | $4576.00 |
| Address: | 3129 Appleford Ave , Niagara Falls, L2J 3N5, Ontario |
| Lot Size: | 57.47 x 110.25 (Feet) |
| Directions/Cross Streets: | Casey St. |
| Rooms: | 4 |
| Rooms +: | 3 |
| Bedrooms: | 3 |
| Bedrooms +: | 1 |
| Kitchens: | 1 |
| Family Room: | Y |
| Basement: | Fin W/O |
| Approximatly Age: | 31-50 |
| Property Type: | Detached |
| Style: | Sidesplit 4 |
| Exterior: | Alum Siding, Brick |
| Garage Type: | Attached |
| (Parking/)Drive: | Front Yard |
| Drive Parking Spaces: | 2 |
| Pool: | None |
| Approximatly Age: | 31-50 |
| Approximatly Square Footage: | 1100-1500 |
| Property Features: | Public Trans, School Bus Route |
| Fireplace/Stove: | Y |
| Heat Source: | Gas |
| Heat Type: | Forced Air |
| Central Air Conditioning: | Central Air |
| Central Vac: | N |
| Laundry Level: | Lower |
| Sewers: | Sewers |
| Water: | Municipal |
$
%
Years
This calculator is for demonstration purposes only. Always consult a professional
financial advisor before making personal financial decisions.
| Although the information displayed is believed to be accurate, no warranties or representations are made of any kind. |
| Century 21 Heritage House LTD |
|
|

Edin Taravati
Sales Representative
Dir:
647-233-7778
Bus:
905-305-1600
| Book Showing | Email a Friend |
Jump To:
At a Glance:
| Type: | Freehold - Detached |
| Area: | Niagara |
| Municipality: | Niagara Falls |
| Neighbourhood: | 207 - Casey |
| Style: | Sidesplit 4 |
| Lot Size: | 57.47 x 110.25(Feet) |
| Approximate Age: | 31-50 |
| Tax: | $4,576 |
| Beds: | 3+1 |
| Baths: | 3 |
| Fireplace: | Y |
| Pool: | None |
Locatin Map:
Payment Calculator:

