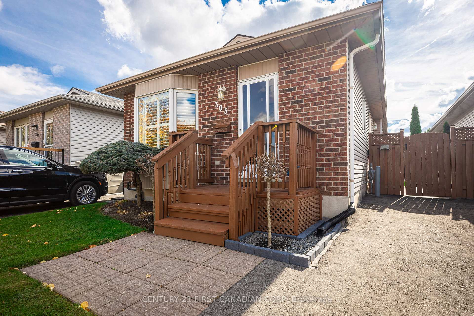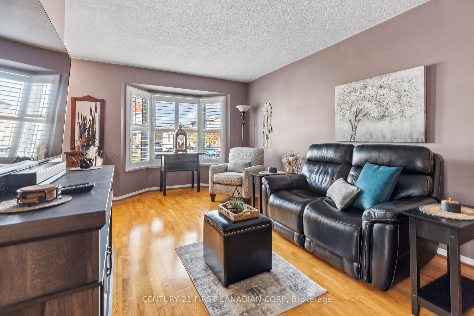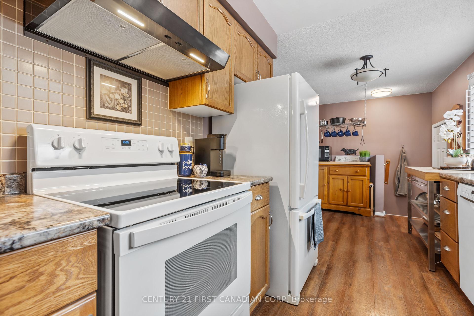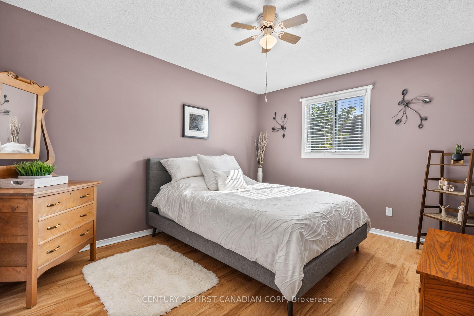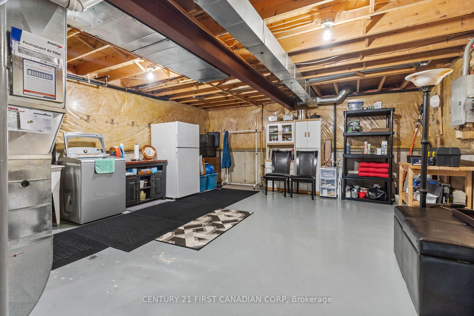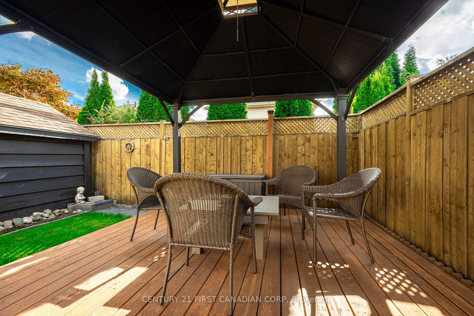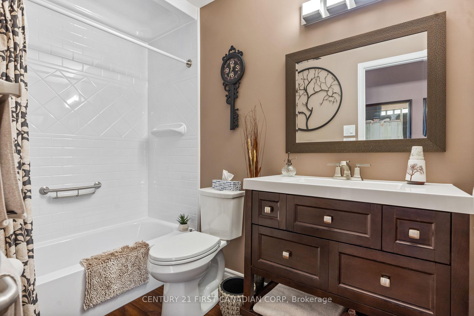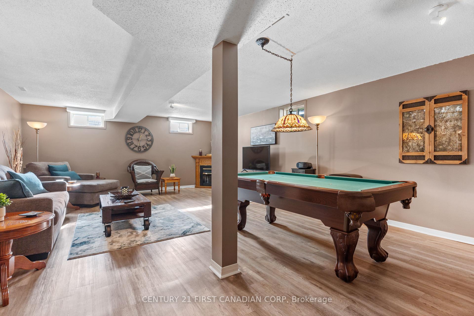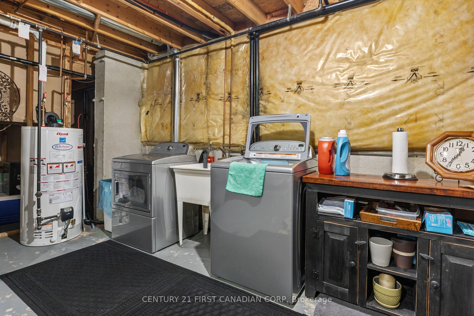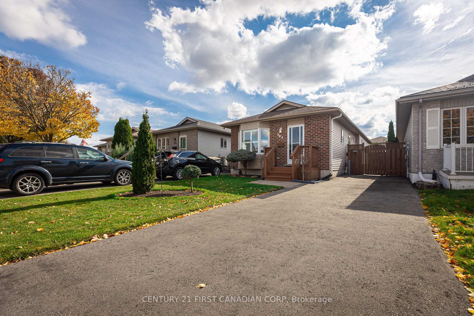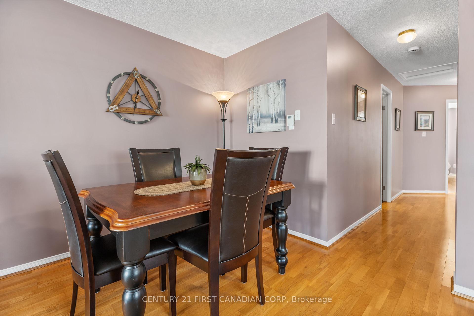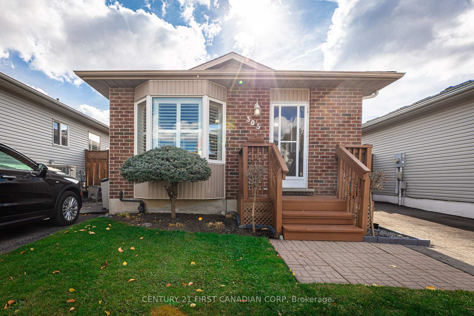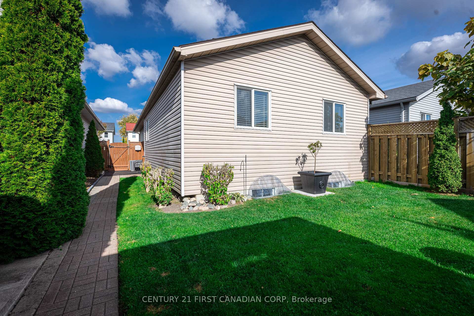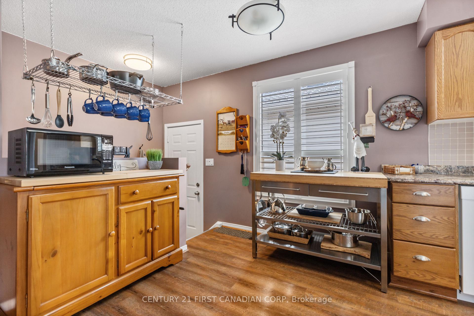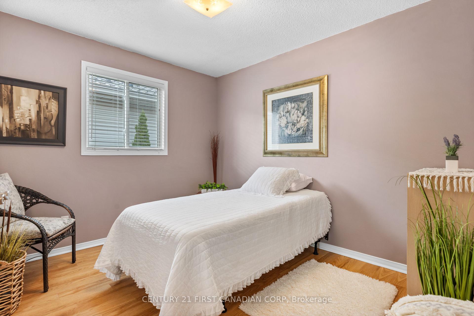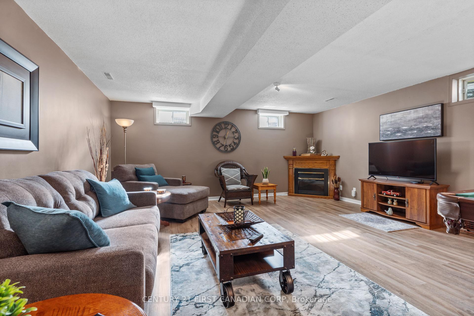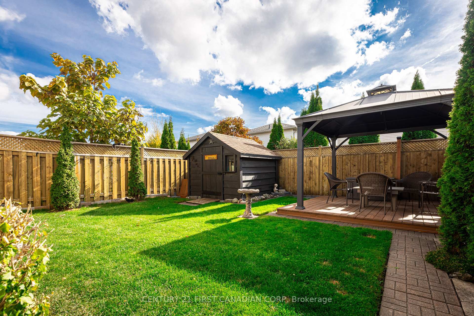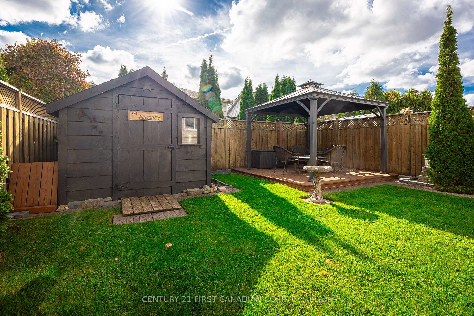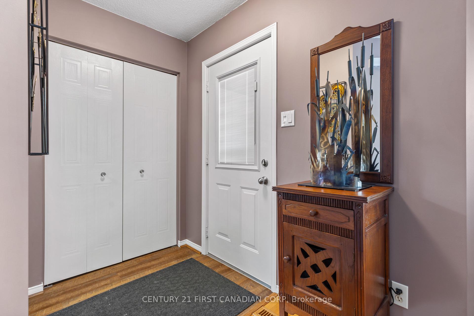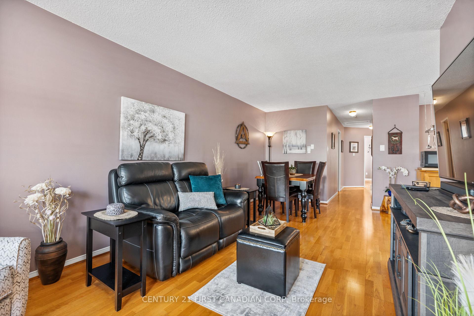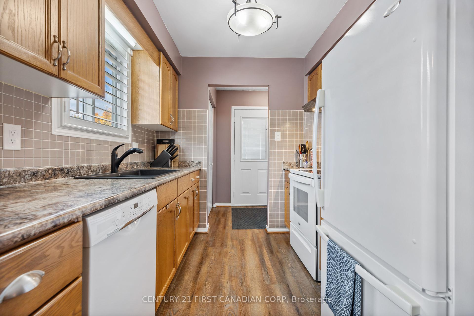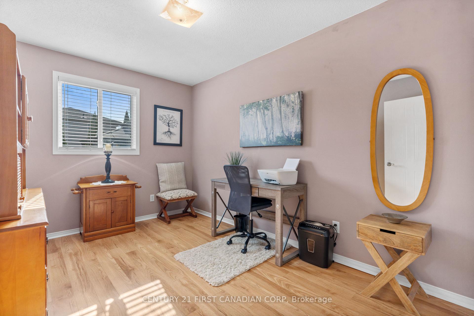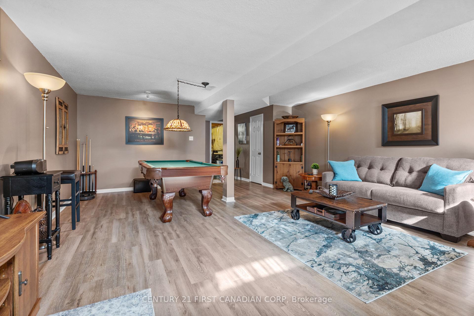$545,000
Available - For Sale
Listing ID: X11910536
305 Simpson Cres , London, N5V 5E1, Ontario
| Welcome to 305 Simpson crescent in London's east end, close to various amenities and easy access to the 401/402 for out of town commuting. This beautiful bungalow has been recently updated and is in meticulous condition. This 3 bedroom home features an open concept layout with a dining and living room space that flow to the kitchen. There is a lovely updated 4 piece bathroom on the main floor along with 3 generous sized bedrooms. The basement is mostly finished with a large recreational room with a corner electric fireplace unit and a large utility room with a rough in for a bathroom. The backyard features a lovely private and well manicured yard with gazebo perfect for enjoying the summer days. |
| Price | $545,000 |
| Taxes: | $2894.00 |
| Address: | 305 Simpson Cres , London, N5V 5E1, Ontario |
| Lot Size: | 29.53 x 100.89 (Feet) |
| Directions/Cross Streets: | Bonaventure drive and Simpson Crescent |
| Rooms: | 7 |
| Rooms +: | 2 |
| Bedrooms: | 3 |
| Bedrooms +: | 0 |
| Kitchens: | 1 |
| Family Room: | N |
| Basement: | Full, Part Fin |
| Approximatly Age: | 16-30 |
| Property Type: | Detached |
| Style: | Bungalow |
| Exterior: | Brick, Vinyl Siding |
| Garage Type: | None |
| (Parking/)Drive: | Private |
| Drive Parking Spaces: | 2 |
| Pool: | None |
| Other Structures: | Garden Shed |
| Approximatly Age: | 16-30 |
| Approximatly Square Footage: | 1100-1500 |
| Fireplace/Stove: | N |
| Heat Source: | Gas |
| Heat Type: | Forced Air |
| Central Air Conditioning: | Central Air |
| Central Vac: | N |
| Laundry Level: | Lower |
| Elevator Lift: | N |
| Sewers: | Sewers |
| Water: | Municipal |
$
%
Years
This calculator is for demonstration purposes only. Always consult a professional
financial advisor before making personal financial decisions.
| Although the information displayed is believed to be accurate, no warranties or representations are made of any kind. |
| CENTURY 21 FIRST CANADIAN CORP |
|
|

Edin Taravati
Sales Representative
Dir:
647-233-7778
Bus:
905-305-1600
| Virtual Tour | Book Showing | Email a Friend |
Jump To:
At a Glance:
| Type: | Freehold - Detached |
| Area: | Middlesex |
| Municipality: | London |
| Neighbourhood: | East I |
| Style: | Bungalow |
| Lot Size: | 29.53 x 100.89(Feet) |
| Approximate Age: | 16-30 |
| Tax: | $2,894 |
| Beds: | 3 |
| Baths: | 1 |
| Fireplace: | N |
| Pool: | None |
Locatin Map:
Payment Calculator:

