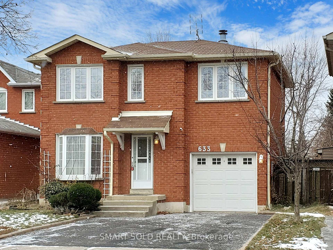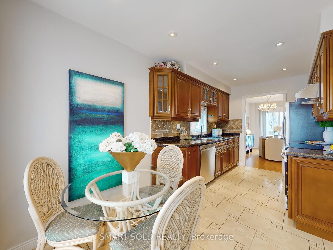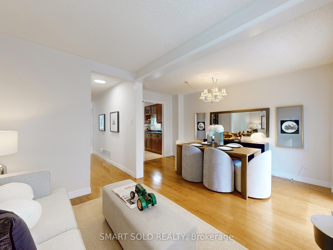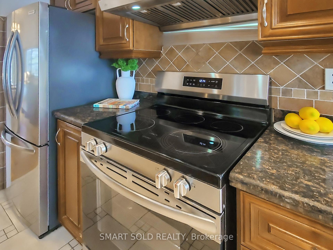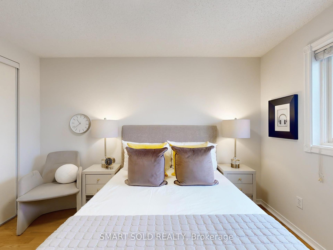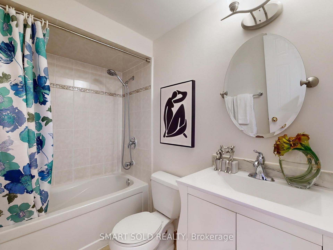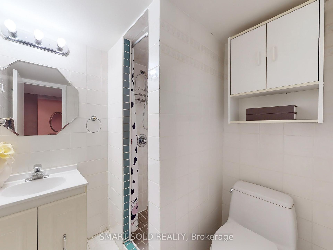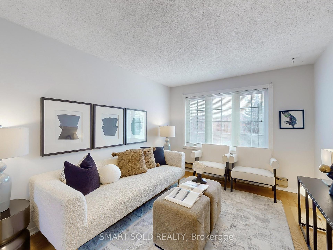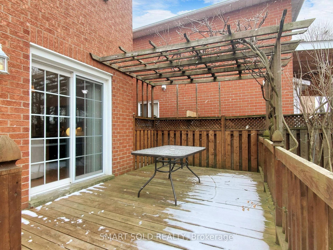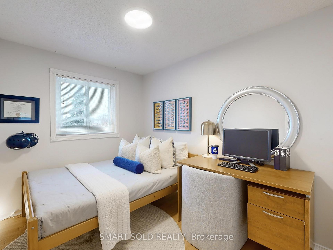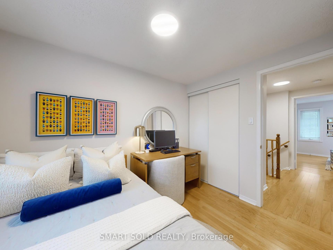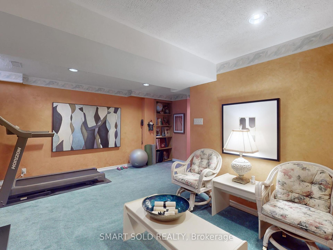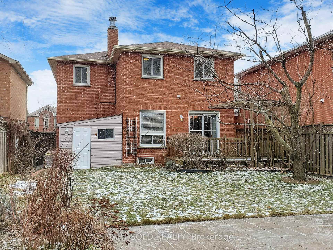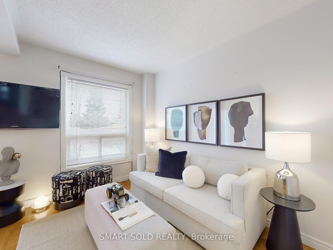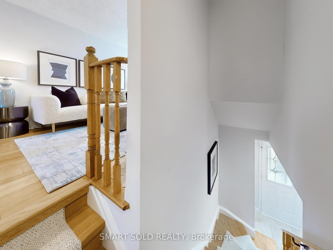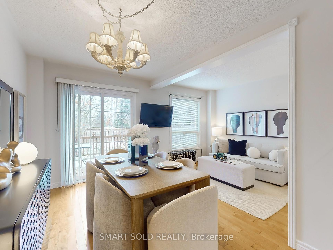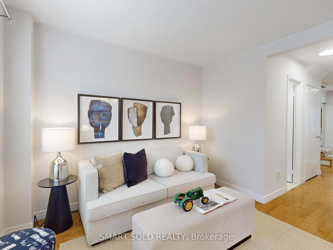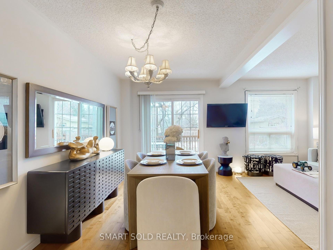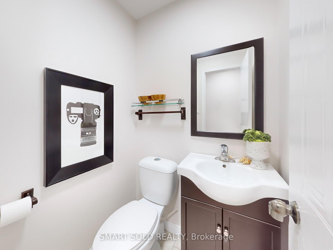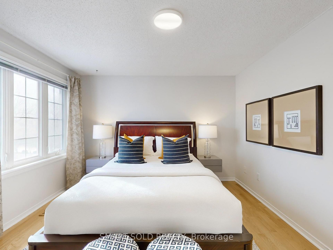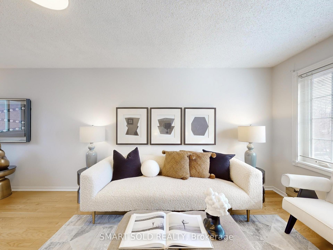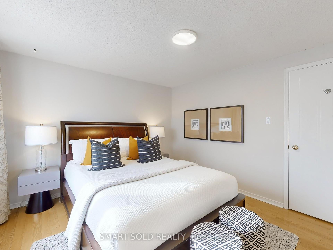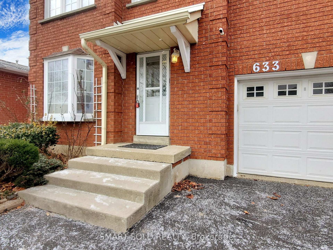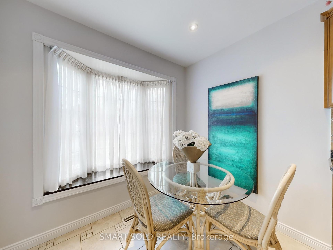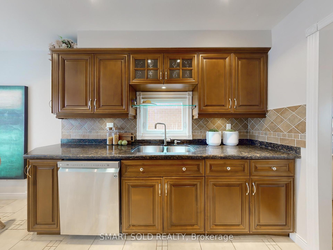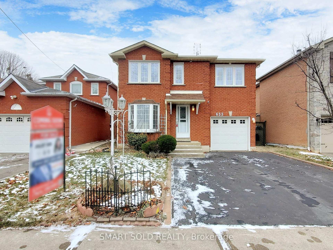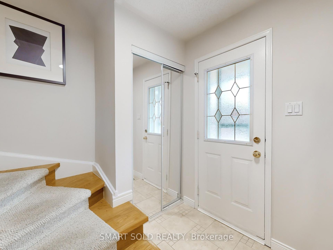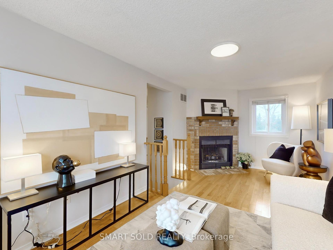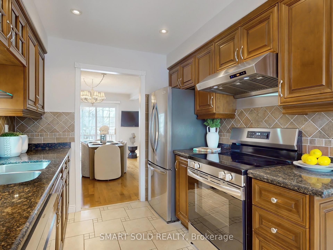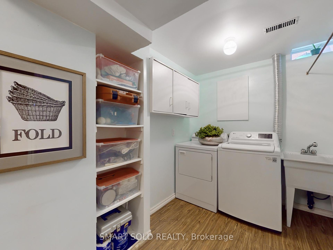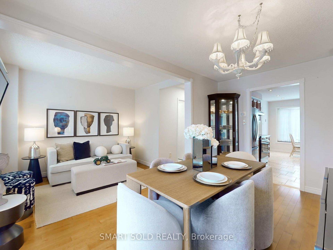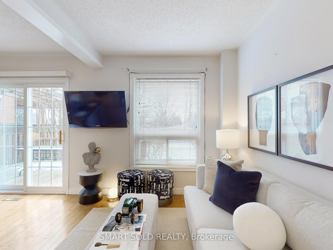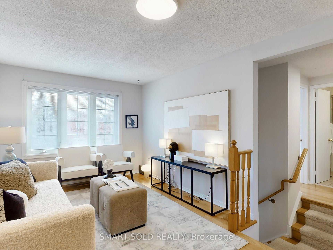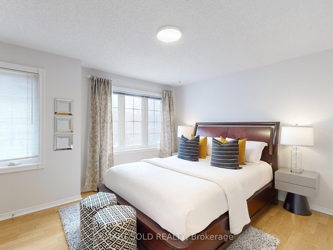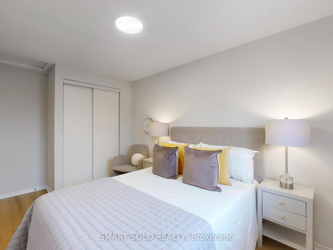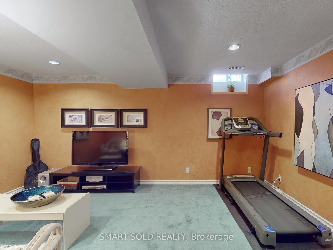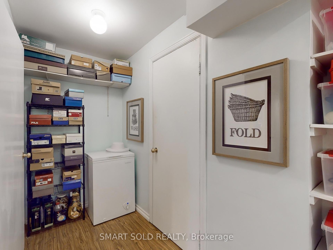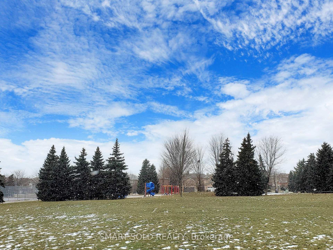$999,000
Available - For Sale
Listing ID: W11912430
633 Four Winds Way , Mississauga, L5R 3M4, Ontario
| Welcome to this well-maintained detached home in the sought-after Hurontario neighborhood. Located on a quiet street with a friendly community, the backyard overlooks the picturesque Four Winds Park. The main floor features hardwood floors and ceramic tiles in the kitchen for convinience. The upgraded kitchen is equipped with hardwood cabinets, quartz countertops, backsplash, and a new set of appliances. A cozy breakfast area by the bay window offers serene views of the front yard. The spacious living and dining rooms offer plenty of natural light, with patio doors opening to a beautifully landscaped backyard overlooking the park. Upstairs, there are three good-sized bedrooms, with hardwood flooring and a full bathroom. The master bedroom features a big window and a walk-in closet, the other two rooms have double-door closets. A big Bonus is a second family room upstairs! Featuring a fireplace and is perfect for relaxing. The finished basement offers extra entertaining areas like a gym. Plus a 3pcs bathroom, and a spacious laundry room with extra storage. Close to Heartland Centre, Costco, Square One, community centers, and St. Francis Xavier IB School, with quick access to Highways 401 and 403. This home offers both comfort and convenience. Don't miss it! |
| Extras: Stove (2024), Fridge (2024), Range hood (2021), DW (2021), Washer(2021), Paint (2024), Owned HWT |
| Price | $999,000 |
| Taxes: | $5642.02 |
| Address: | 633 Four Winds Way , Mississauga, L5R 3M4, Ontario |
| Lot Size: | 36.09 x 111.55 (Feet) |
| Directions/Cross Streets: | Mavis/Eglinton |
| Rooms: | 7 |
| Rooms +: | 1 |
| Bedrooms: | 3 |
| Bedrooms +: | 1 |
| Kitchens: | 1 |
| Family Room: | Y |
| Basement: | Finished, Full |
| Property Type: | Detached |
| Style: | 2-Storey |
| Exterior: | Brick |
| Garage Type: | Built-In |
| (Parking/)Drive: | Front Yard |
| Drive Parking Spaces: | 2 |
| Pool: | None |
| Property Features: | Park |
| Fireplace/Stove: | Y |
| Heat Source: | Gas |
| Heat Type: | Forced Air |
| Central Air Conditioning: | Central Air |
| Central Vac: | N |
| Sewers: | Sewers |
| Water: | Municipal |
| Utilities-Cable: | A |
| Utilities-Hydro: | Y |
| Utilities-Gas: | Y |
| Utilities-Telephone: | A |
$
%
Years
This calculator is for demonstration purposes only. Always consult a professional
financial advisor before making personal financial decisions.
| Although the information displayed is believed to be accurate, no warranties or representations are made of any kind. |
| SMART SOLD REALTY |
|
|

Edin Taravati
Sales Representative
Dir:
647-233-7778
Bus:
905-305-1600
| Virtual Tour | Book Showing | Email a Friend |
Jump To:
At a Glance:
| Type: | Freehold - Detached |
| Area: | Peel |
| Municipality: | Mississauga |
| Neighbourhood: | Hurontario |
| Style: | 2-Storey |
| Lot Size: | 36.09 x 111.55(Feet) |
| Tax: | $5,642.02 |
| Beds: | 3+1 |
| Baths: | 3 |
| Fireplace: | Y |
| Pool: | None |
Locatin Map:
Payment Calculator:

