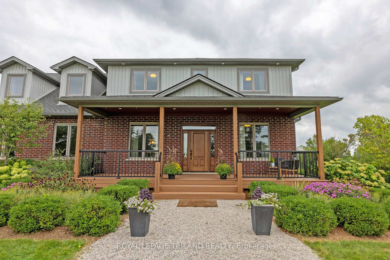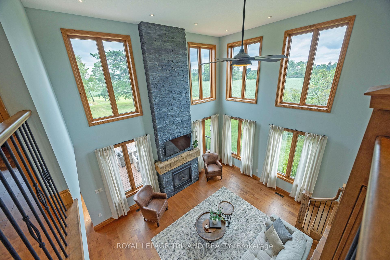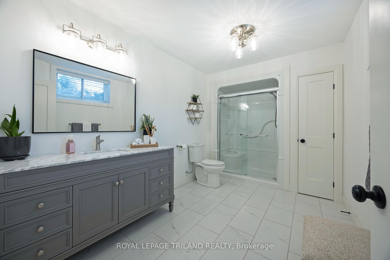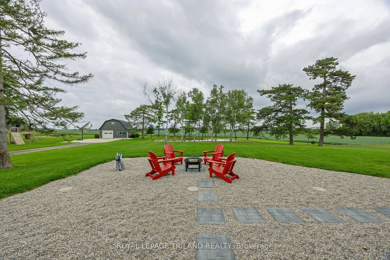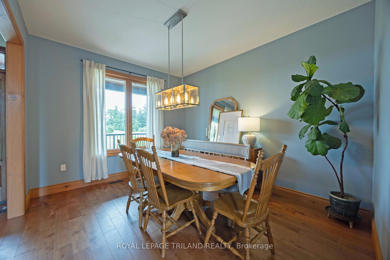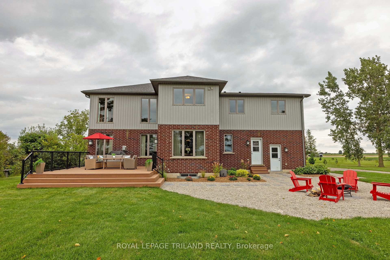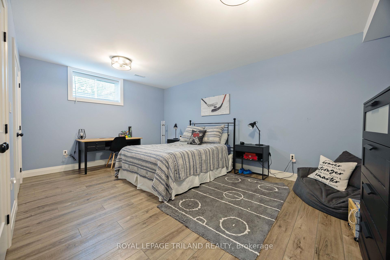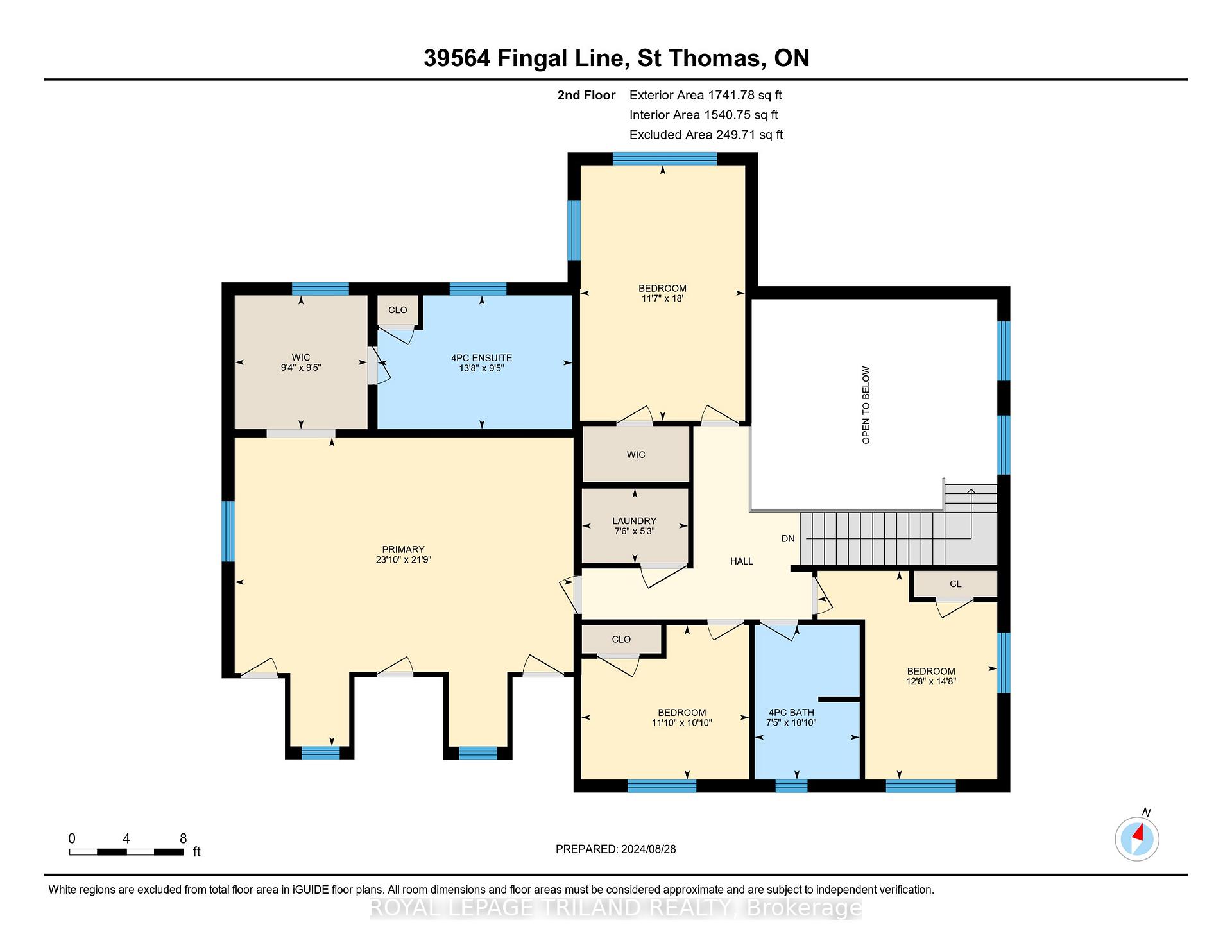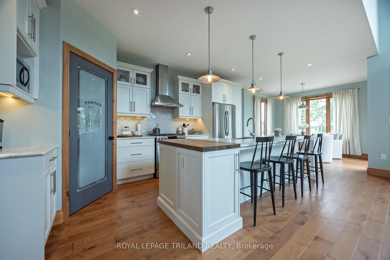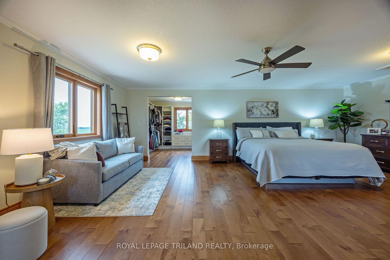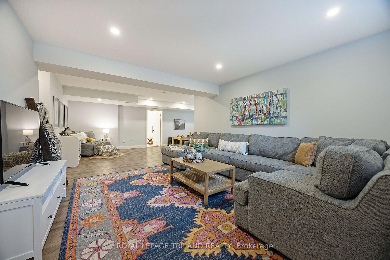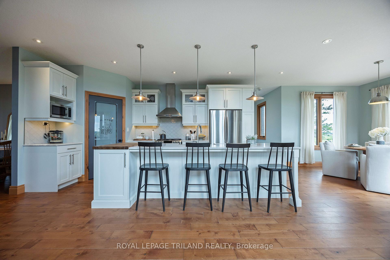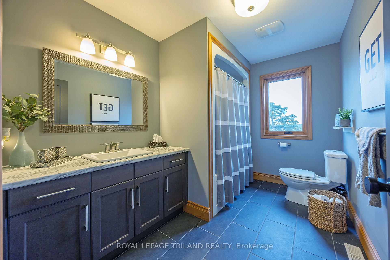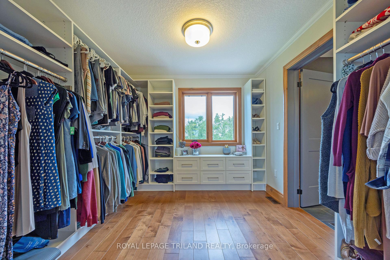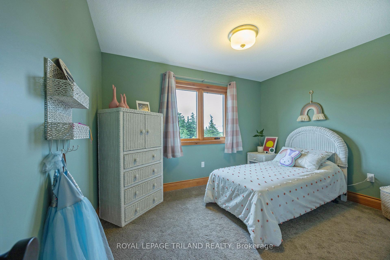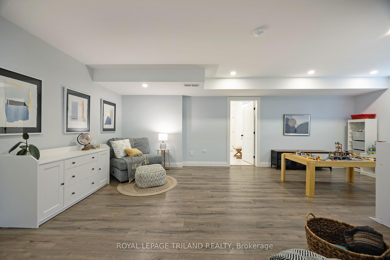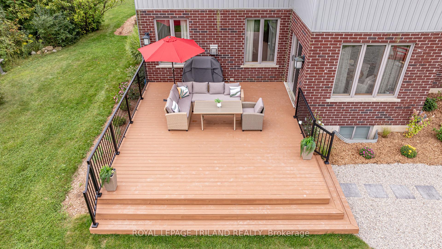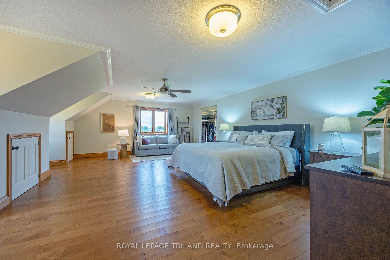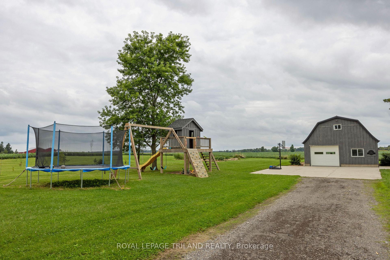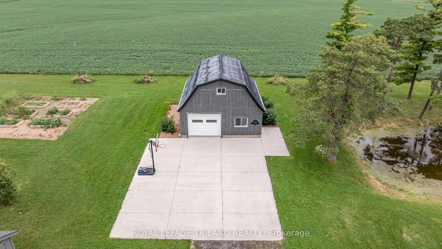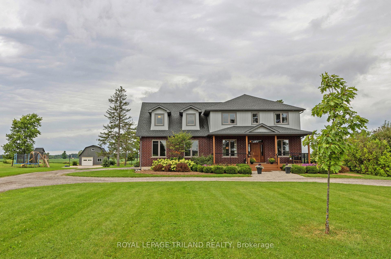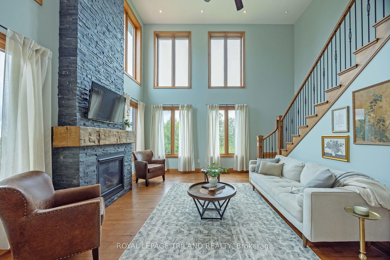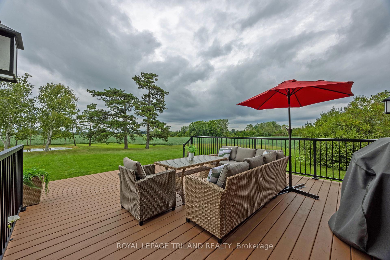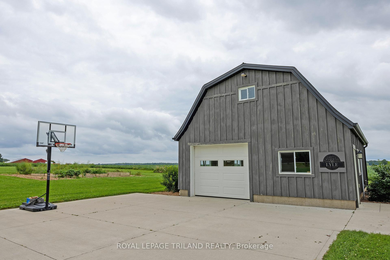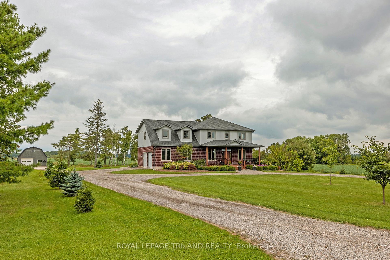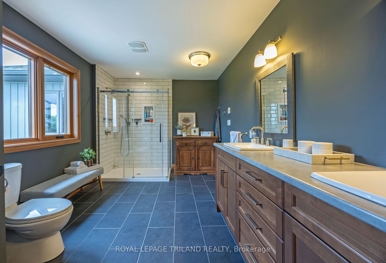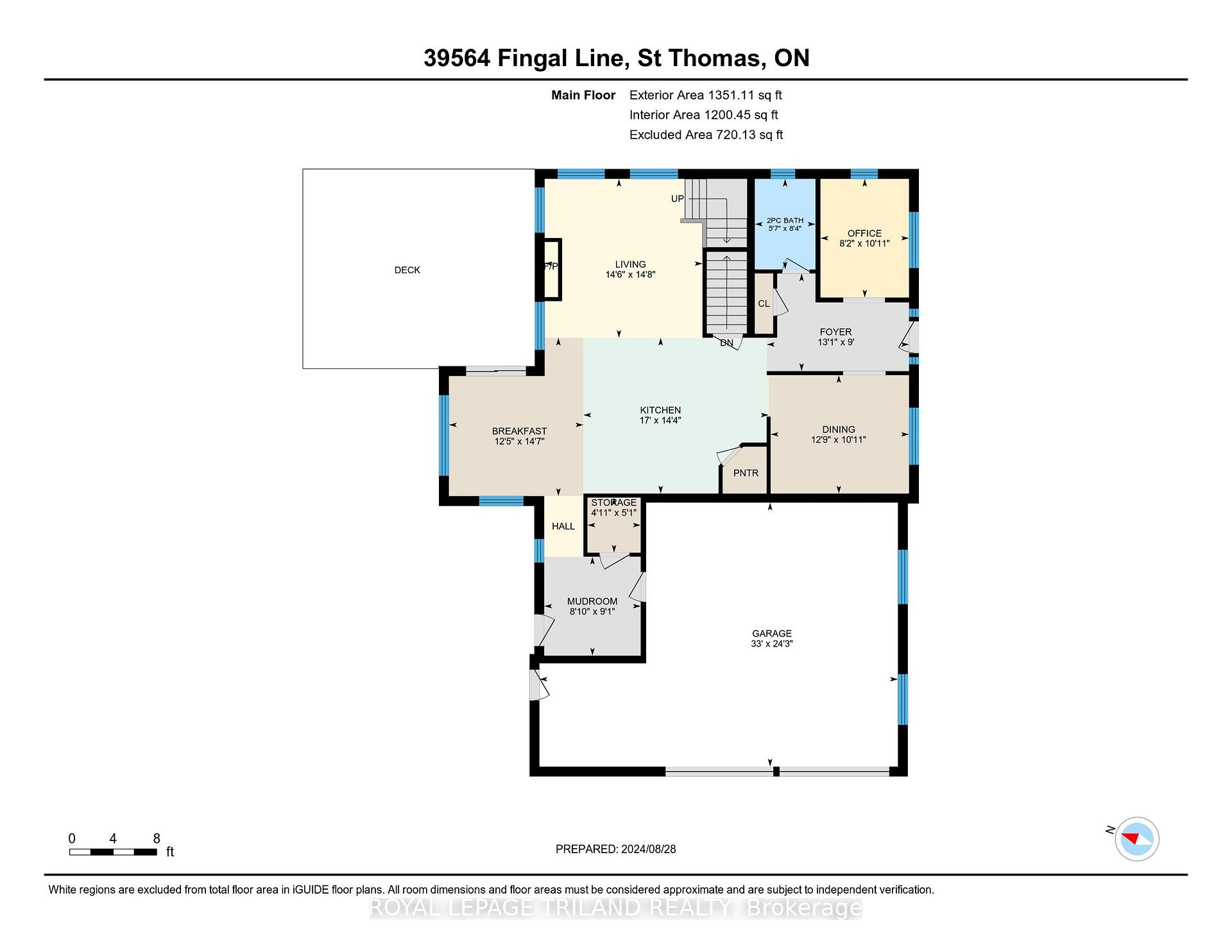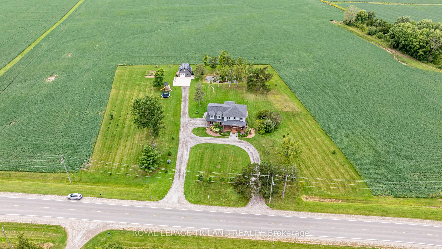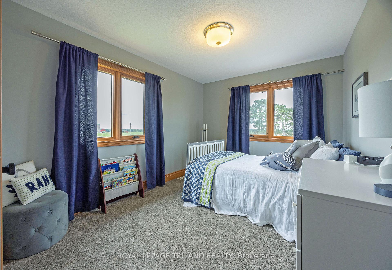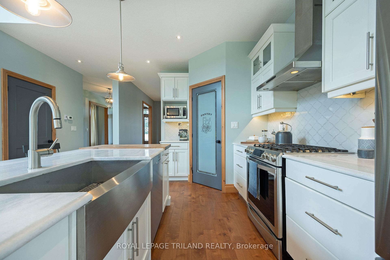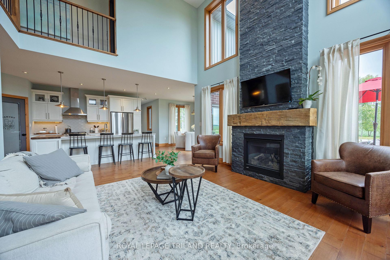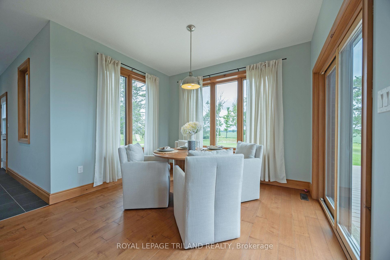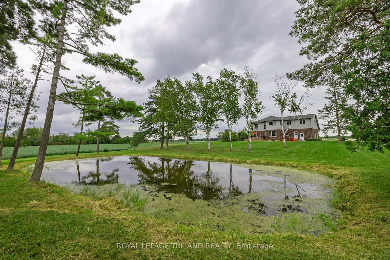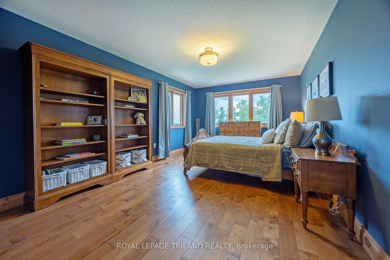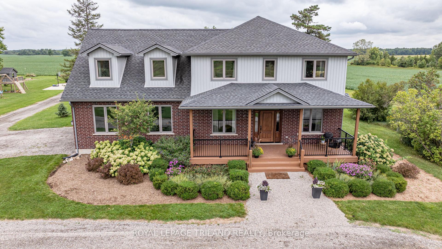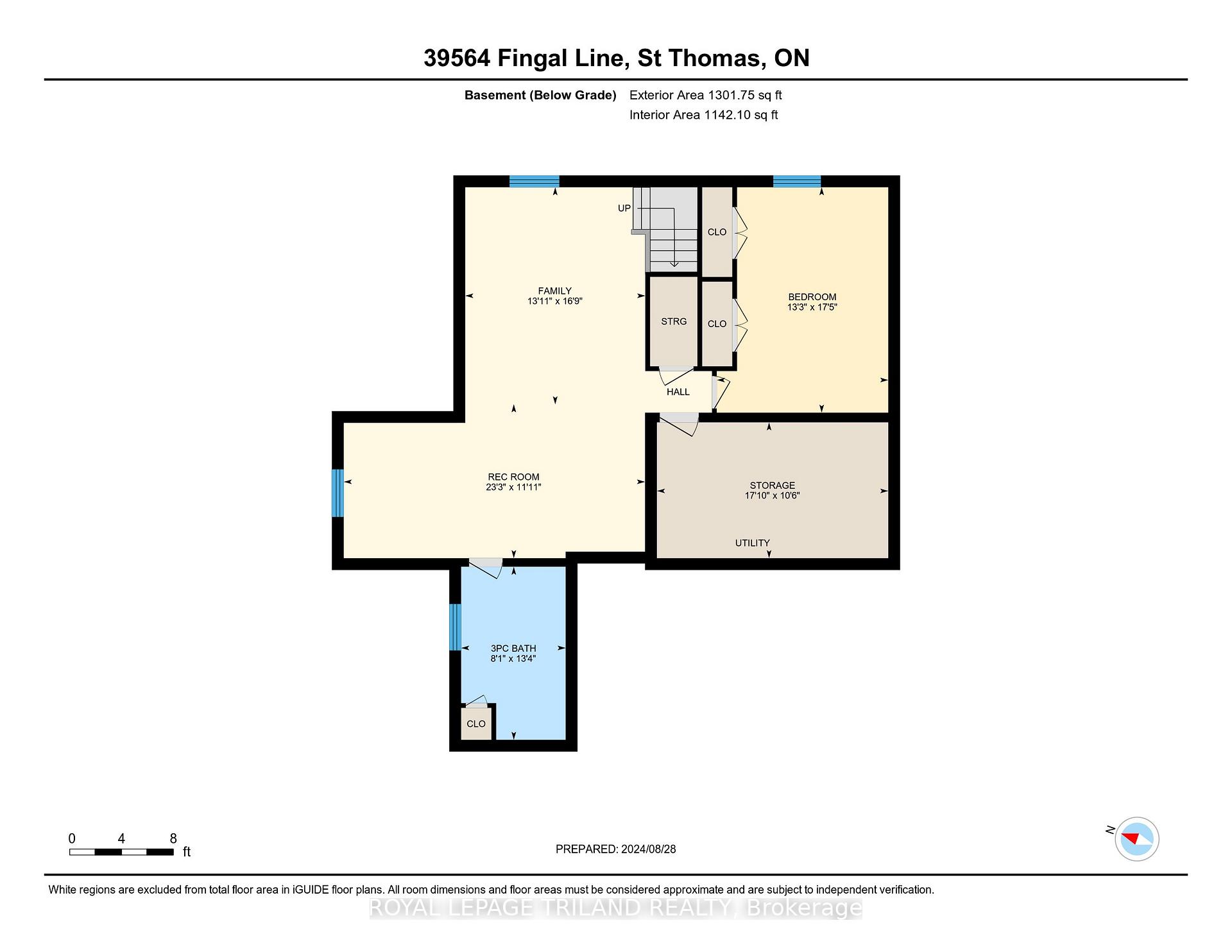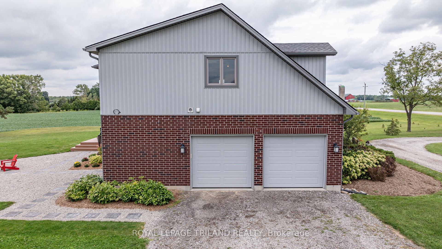$1,599,999
Available - For Sale
Listing ID: X11911134
39564 Fingal Line , Southwold, N5P 3S5, Ontario
| Introducing 39564 Fingal Line, where city convenience meets country-like living! Surrounded by spanning open fields, the expansive yard offers endless possibilities for the outdoor entertainer or family event convenor. Offering a large deck, fire pit, and utility services prepared and roughed in for your own outdoor kitchen, and a large workshop for all of your outdoor needs, the options to make this backyard paradise your own are endless. This brick home itself is a true showstopper. Step into the open and airy foyer, where vaulted ceilings and abundant natural light create a welcoming atmosphere. The front of the main level boasts a formal dining area, a bright home office and 2-piece bathroom. At the rear of the main level, you'll find a stunning kitchen overlooking your serene backyard, adjacent to a spacious living room with vaulted ceilings and a gas fireplace. No detail of daily family living has been overlooked! This home is a must see! |
| Price | $1,599,999 |
| Taxes: | $5980.85 |
| Address: | 39564 Fingal Line , Southwold, N5P 3S5, Ontario |
| Acreage: | 2-4.99 |
| Directions/Cross Streets: | SUNSET DRIVE & FINGAL LINE |
| Rooms: | 11 |
| Rooms +: | 5 |
| Bedrooms: | 4 |
| Bedrooms +: | 1 |
| Kitchens: | 1 |
| Family Room: | N |
| Basement: | Finished, Full |
| Approximatly Age: | 6-15 |
| Property Type: | Detached |
| Style: | 2-Storey |
| Exterior: | Brick, Vinyl Siding |
| Garage Type: | Attached |
| (Parking/)Drive: | Private |
| Drive Parking Spaces: | 22 |
| Pool: | None |
| Approximatly Age: | 6-15 |
| Approximatly Square Footage: | 2000-2500 |
| Property Features: | Lake/Pond, Rolling |
| Fireplace/Stove: | Y |
| Heat Source: | Gas |
| Heat Type: | Forced Air |
| Central Air Conditioning: | Central Air |
| Central Vac: | Y |
| Laundry Level: | Upper |
| Sewers: | Septic |
| Water: | Municipal |
| Utilities-Cable: | A |
| Utilities-Hydro: | Y |
| Utilities-Gas: | Y |
| Utilities-Telephone: | A |
$
%
Years
This calculator is for demonstration purposes only. Always consult a professional
financial advisor before making personal financial decisions.
| Although the information displayed is believed to be accurate, no warranties or representations are made of any kind. |
| ROYAL LEPAGE TRILAND REALTY |
|
|

Edin Taravati
Sales Representative
Dir:
647-233-7778
Bus:
905-305-1600
| Virtual Tour | Book Showing | Email a Friend |
Jump To:
At a Glance:
| Type: | Freehold - Detached |
| Area: | Elgin |
| Municipality: | Southwold |
| Neighbourhood: | Southwold Town |
| Style: | 2-Storey |
| Approximate Age: | 6-15 |
| Tax: | $5,980.85 |
| Beds: | 4+1 |
| Baths: | 4 |
| Fireplace: | Y |
| Pool: | None |
Locatin Map:
Payment Calculator:

