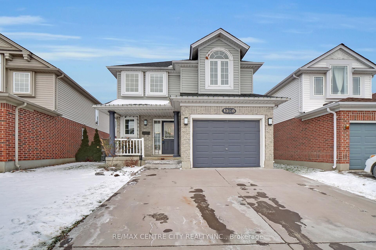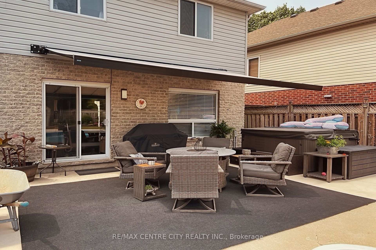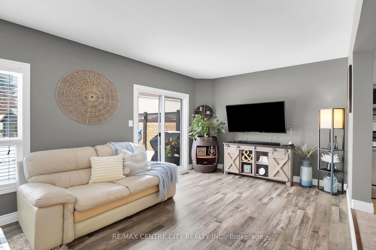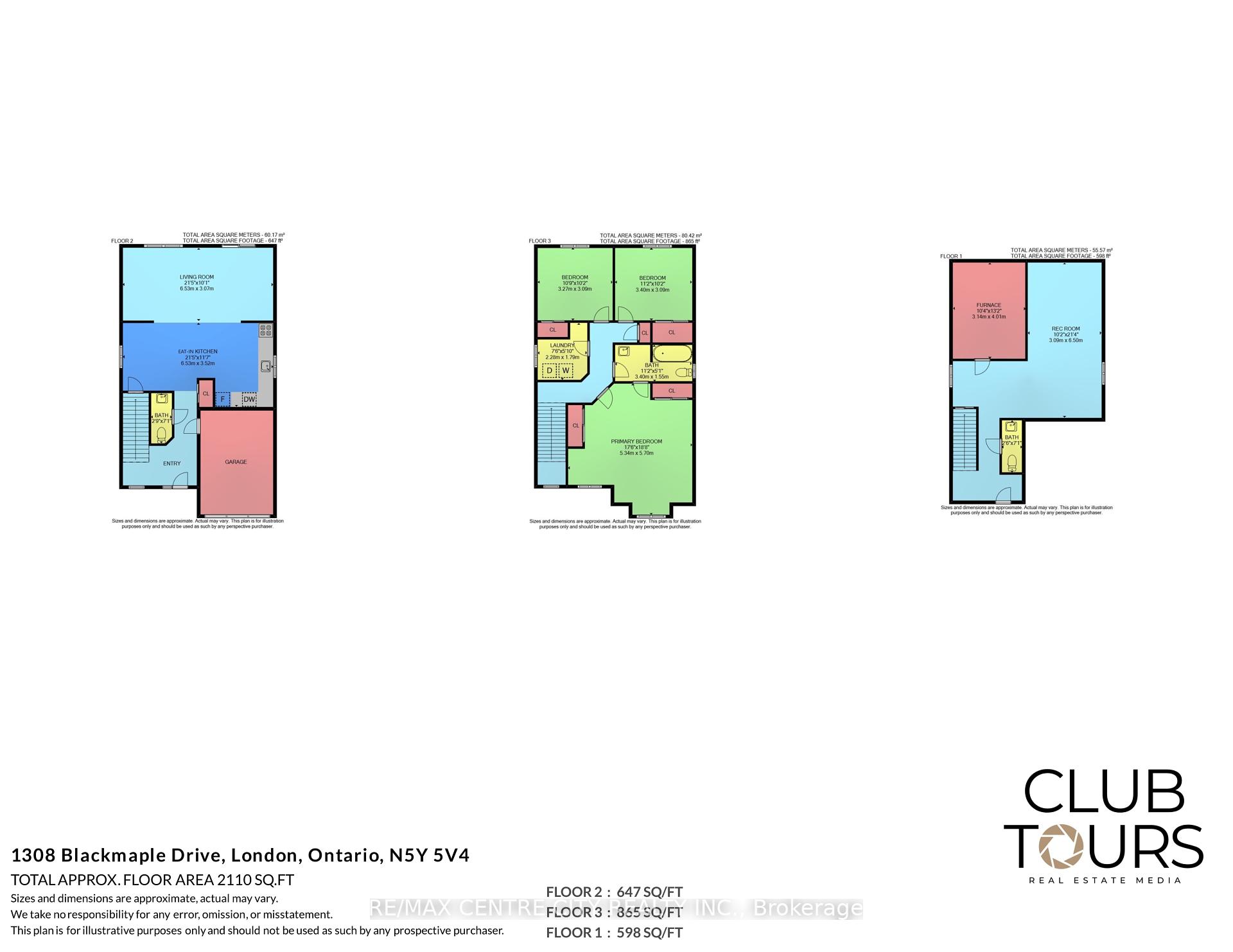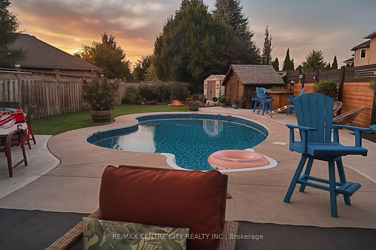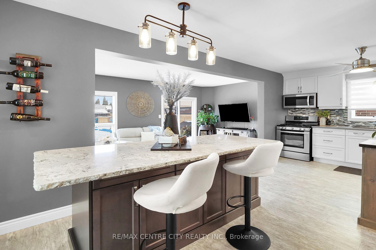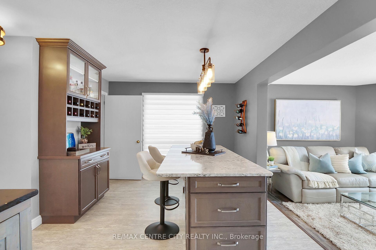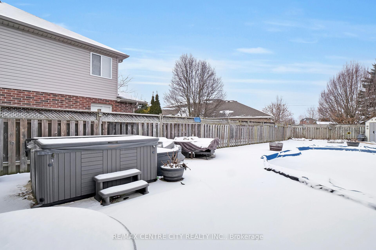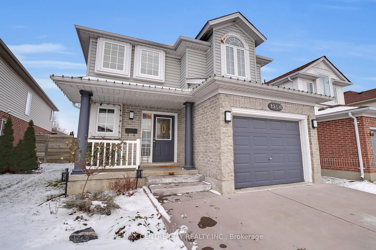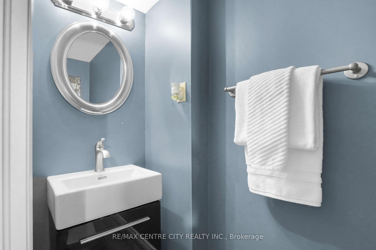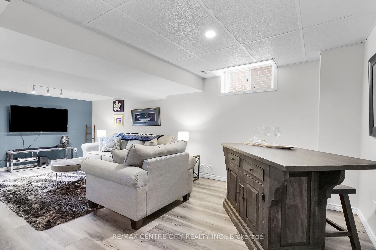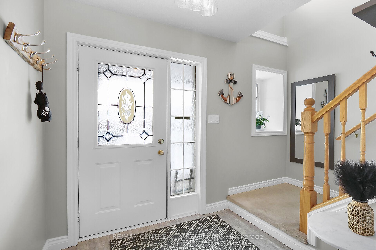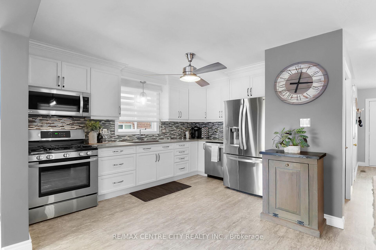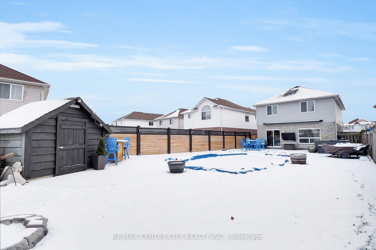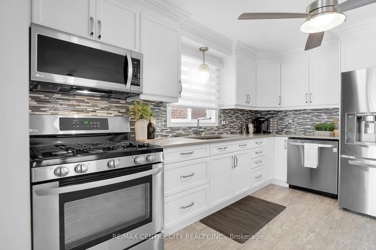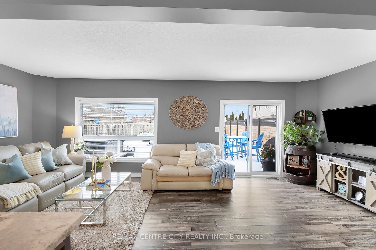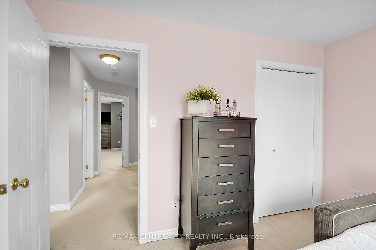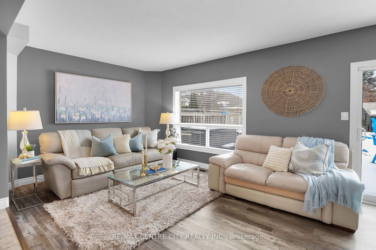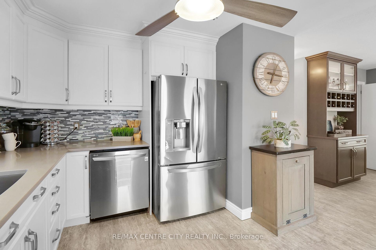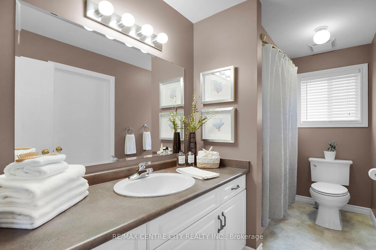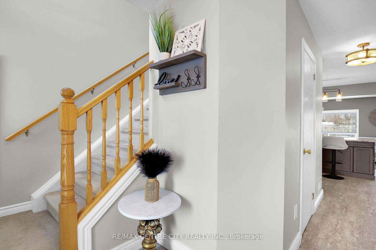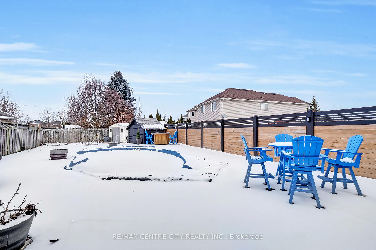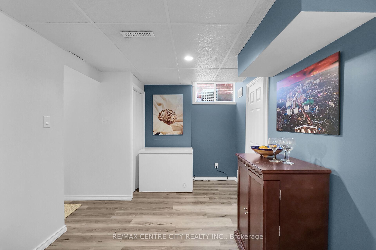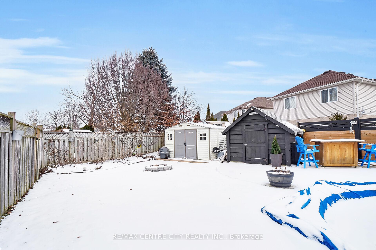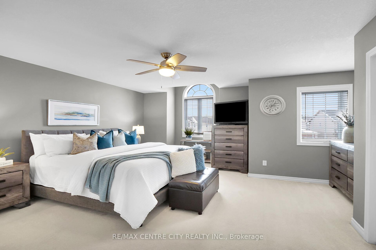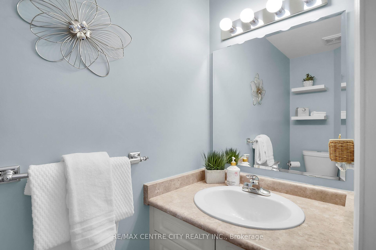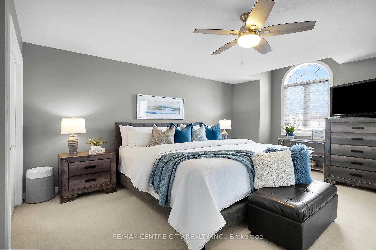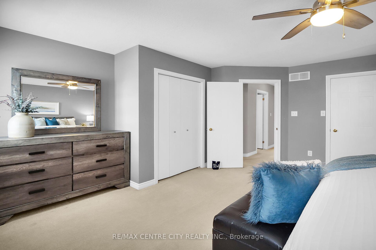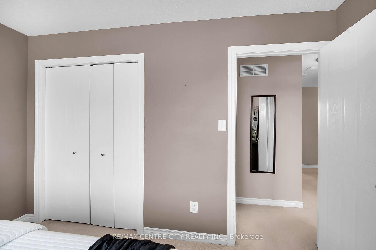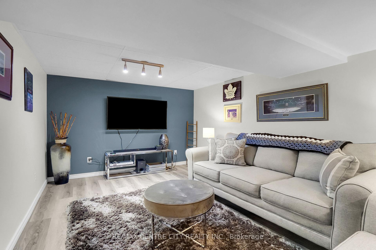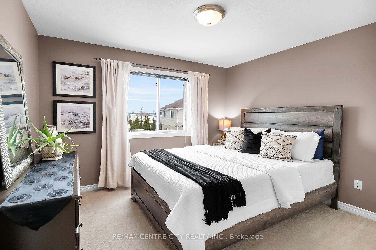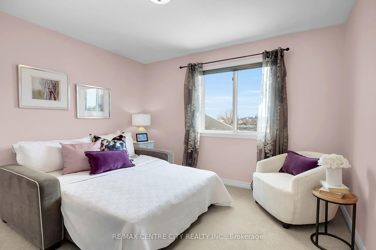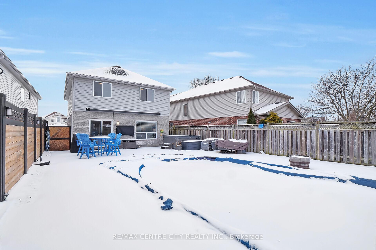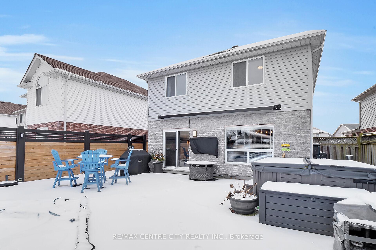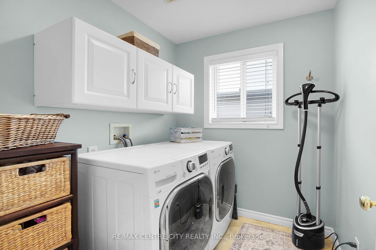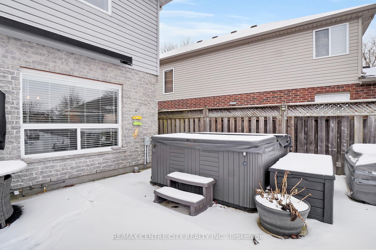$749,900
Available - For Sale
Listing ID: X11910825
1308 Blackmaple Dr , London, N5Y 5V4, Ontario
| Welcome to this North London beauty, perfectly situated on a premium lot and ready to impress! With a stunning inground saltwater pool and a relaxing hot tub, this home offers a private oasis for year-round enjoyment.Step inside to discover a sunken great room featuring upgraded laminate flooring, creating an inviting and spacious atmosphere. The well-appointed kitchen boasts modern updates, including a sleek floating island ideal for both cooking and entertaining. The convenient second-floor laundry adds ease and functionality to your daily routine.The spacious master suite provides a peaceful retreat, complete with a cheater ensuite, offering direct access to the bathroom. The fully finished lower level is ideal for entertaining, with beautiful laminate flooring and a stylish two-piece bath, perfect for hosting guests.The newer double-wide concrete driveway offers ample parking and curb appeal.Ideally located, this home is just minutes away from shopping, schools, and with easy access to the airport. Don't miss your chance to own this stunning property!! |
| Price | $749,900 |
| Taxes: | $4059.00 |
| Assessment: | $258000 |
| Assessment Year: | 2024 |
| Address: | 1308 Blackmaple Dr , London, N5Y 5V4, Ontario |
| Lot Size: | 29.27 x 117.83 (Feet) |
| Directions/Cross Streets: | Turn west from Highbury Avenue onto Killaly Rd., then left onto Wintergarden Avenue and then left on |
| Rooms: | 9 |
| Rooms +: | 4 |
| Bedrooms: | 3 |
| Bedrooms +: | |
| Kitchens: | 1 |
| Family Room: | N |
| Basement: | Finished, Full |
| Approximatly Age: | 16-30 |
| Property Type: | Detached |
| Style: | 2-Storey |
| Exterior: | Brick, Vinyl Siding |
| Garage Type: | Attached |
| (Parking/)Drive: | Pvt Double |
| Drive Parking Spaces: | 2 |
| Pool: | Inground |
| Other Structures: | Garden Shed |
| Approximatly Age: | 16-30 |
| Approximatly Square Footage: | 1500-2000 |
| Property Features: | Fenced Yard, School Bus Route |
| Fireplace/Stove: | N |
| Heat Source: | Gas |
| Heat Type: | Forced Air |
| Central Air Conditioning: | Central Air |
| Central Vac: | N |
| Laundry Level: | Upper |
| Sewers: | Sewers |
| Water: | Municipal |
$
%
Years
This calculator is for demonstration purposes only. Always consult a professional
financial advisor before making personal financial decisions.
| Although the information displayed is believed to be accurate, no warranties or representations are made of any kind. |
| RE/MAX CENTRE CITY REALTY INC. |
|
|

Edin Taravati
Sales Representative
Dir:
647-233-7778
Bus:
905-305-1600
| Virtual Tour | Book Showing | Email a Friend |
Jump To:
At a Glance:
| Type: | Freehold - Detached |
| Area: | Middlesex |
| Municipality: | London |
| Neighbourhood: | East A |
| Style: | 2-Storey |
| Lot Size: | 29.27 x 117.83(Feet) |
| Approximate Age: | 16-30 |
| Tax: | $4,059 |
| Beds: | 3 |
| Baths: | 3 |
| Fireplace: | N |
| Pool: | Inground |
Locatin Map:
Payment Calculator:

