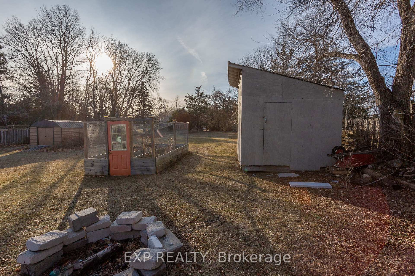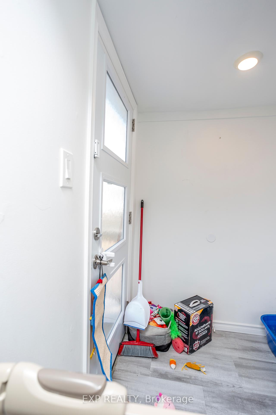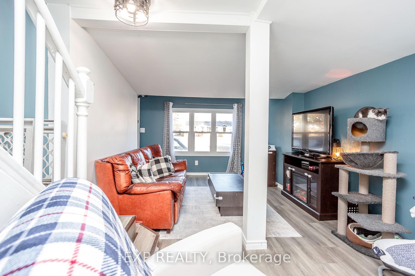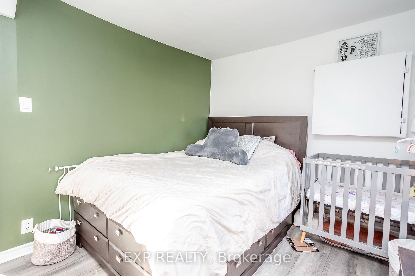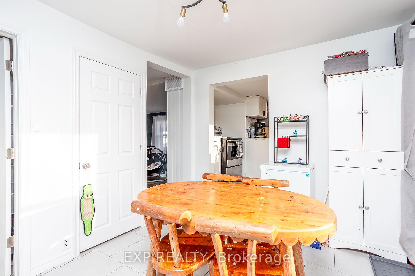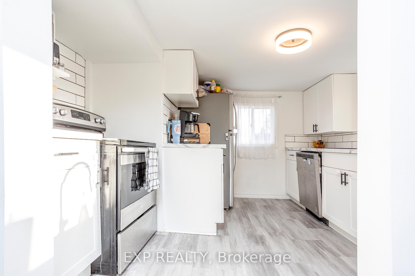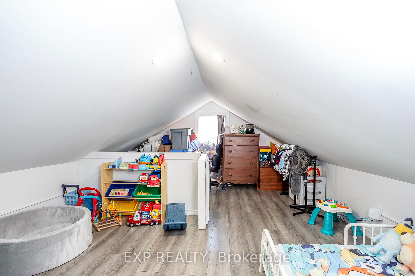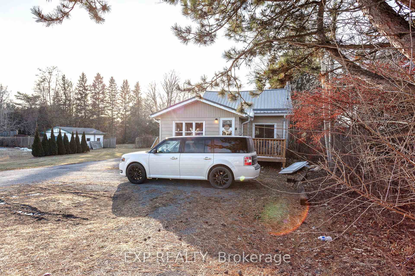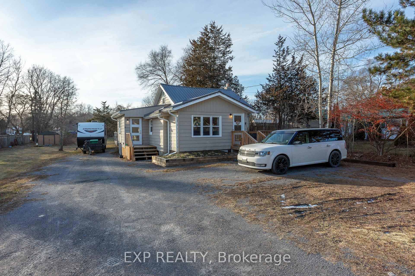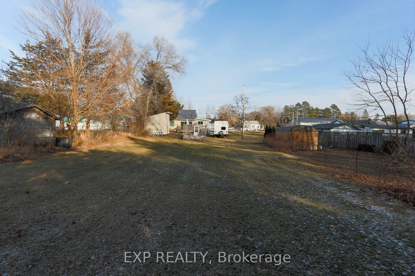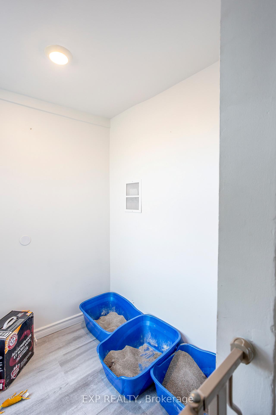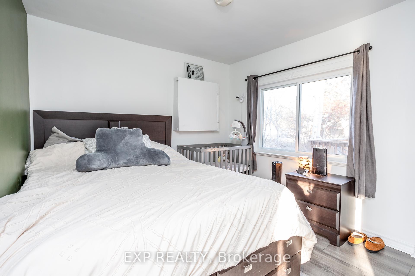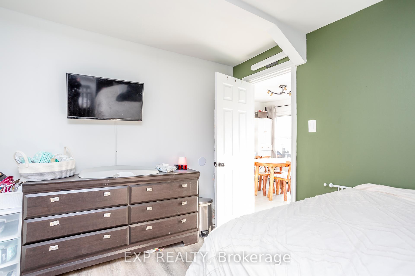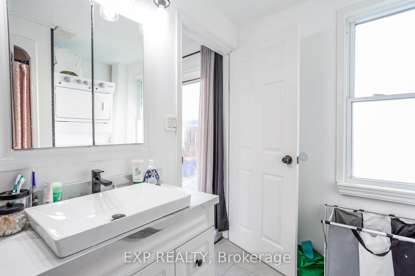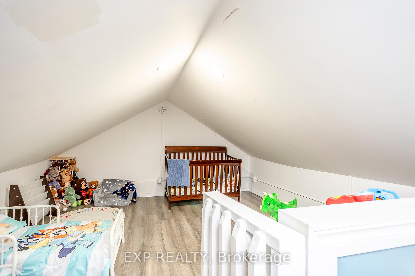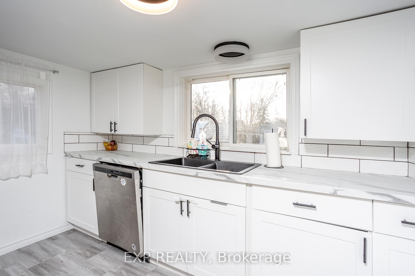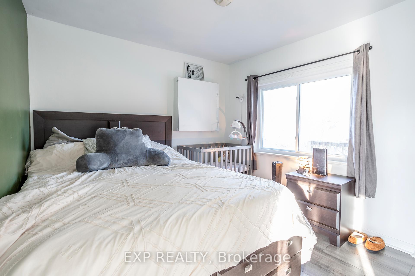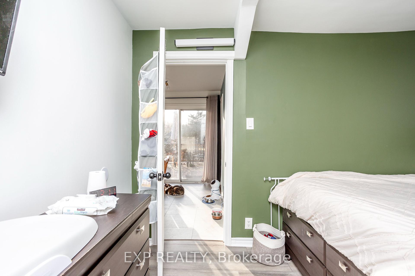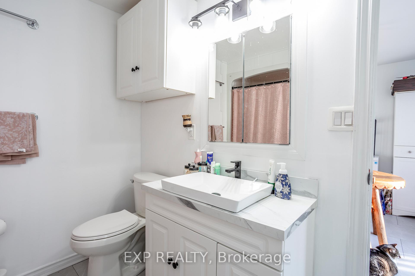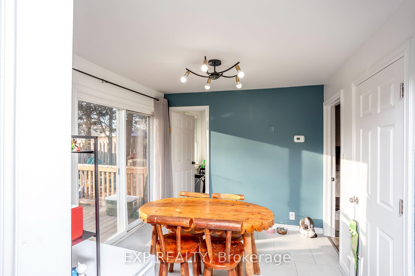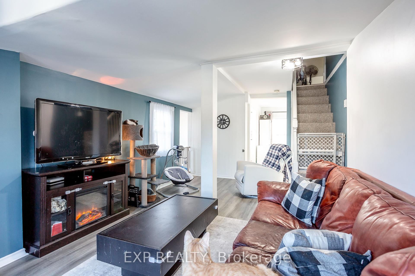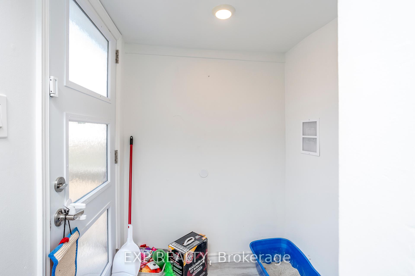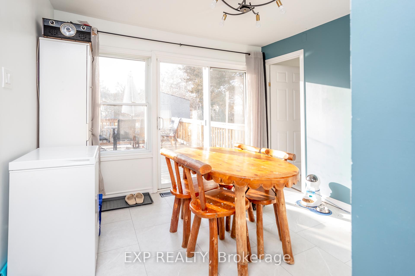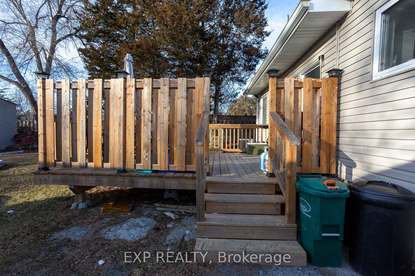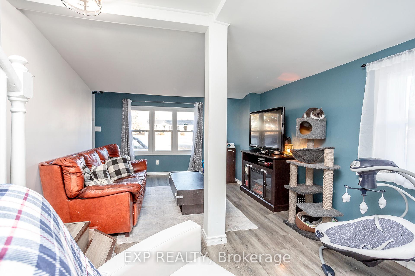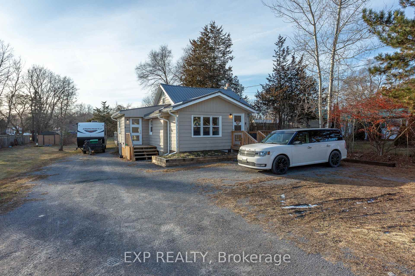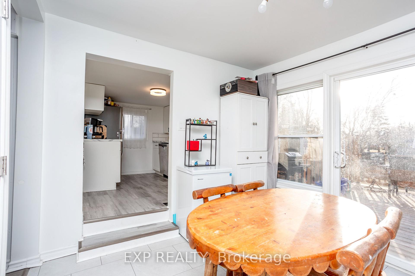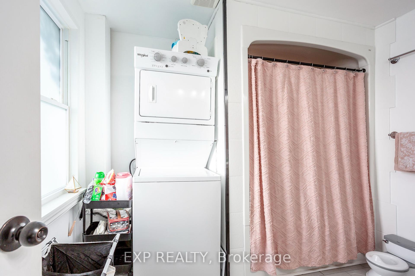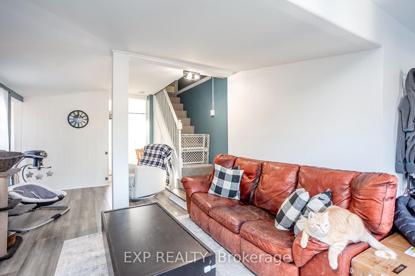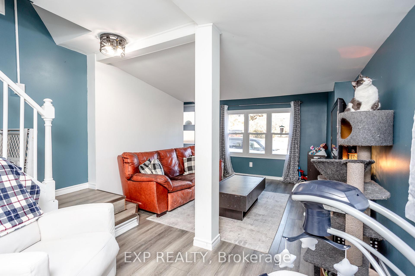$449,000
Available - For Sale
Listing ID: X11910705
22166 Loyalist Pkwy , Quinte West, K0K 1L0, Ontario
| Prime Location in Prince Edward County! This charming home is perfectly situated at the gateway to the renowned Prince Edward County, offering easy access to stunning beaches, award-winning wineries, and unique distilleries. Conveniently located just minutes from CFB Trenton, Highway 401, and the quaint town of Brighton, this property is ideal for those seeking both serenity and accessibility. Enjoy main-floor living with the added convenience of laundry in the spacious bathroom, as well as a large bedroom/loft on the upper level for extra flexibility. Recent updates include a durable metal roof, new decks for outdoor relaxation, and modernized kitchen and bathroom spaces. Whether you're looking for a cozy retreat or a well-connected home, this property has it all. **Please 24 hrs notice for showings** No showings between 12-2pm or after 6:30pm as there are small children. |
| Price | $449,000 |
| Taxes: | $1750.00 |
| Address: | 22166 Loyalist Pkwy , Quinte West, K0K 1L0, Ontario |
| Lot Size: | 81.00 x 218.46 (Feet) |
| Directions/Cross Streets: | Loyalist Pkwy & Bayside Dr |
| Rooms: | 5 |
| Rooms +: | 1 |
| Bedrooms: | 1 |
| Bedrooms +: | 1 |
| Kitchens: | 1 |
| Family Room: | N |
| Basement: | Crawl Space |
| Property Type: | Detached |
| Style: | 1 1/2 Storey |
| Exterior: | Vinyl Siding |
| Garage Type: | None |
| (Parking/)Drive: | Pvt Double |
| Drive Parking Spaces: | 5 |
| Pool: | None |
| Other Structures: | Garden Shed |
| Property Features: | Hospital, Marina, Park, Place Of Worship |
| Fireplace/Stove: | N |
| Heat Source: | Gas |
| Heat Type: | Forced Air |
| Central Air Conditioning: | Central Air |
| Central Vac: | N |
| Laundry Level: | Main |
| Sewers: | Septic |
| Water: | Well |
| Water Supply Types: | Sand Point W |
| Utilities-Hydro: | Y |
| Utilities-Gas: | Y |
$
%
Years
This calculator is for demonstration purposes only. Always consult a professional
financial advisor before making personal financial decisions.
| Although the information displayed is believed to be accurate, no warranties or representations are made of any kind. |
| EXP REALTY |
|
|

Edin Taravati
Sales Representative
Dir:
647-233-7778
Bus:
905-305-1600
| Book Showing | Email a Friend |
Jump To:
At a Glance:
| Type: | Freehold - Detached |
| Area: | Hastings |
| Municipality: | Quinte West |
| Style: | 1 1/2 Storey |
| Lot Size: | 81.00 x 218.46(Feet) |
| Tax: | $1,750 |
| Beds: | 1+1 |
| Baths: | 1 |
| Fireplace: | N |
| Pool: | None |
Locatin Map:
Payment Calculator:

