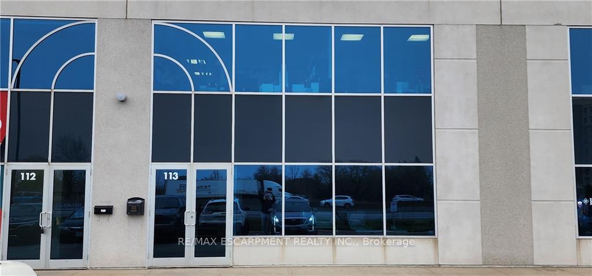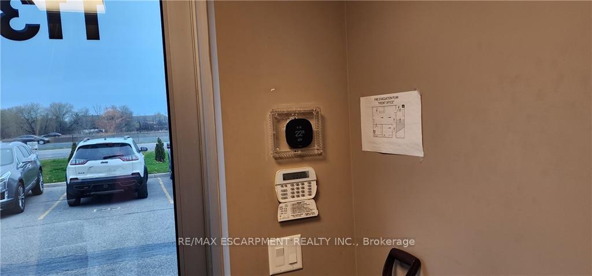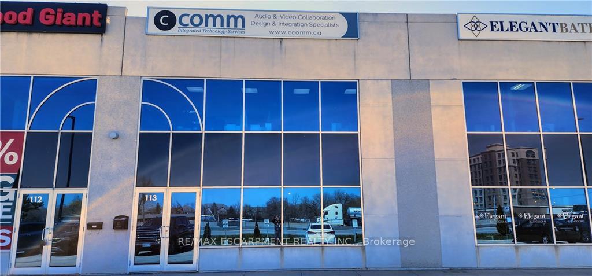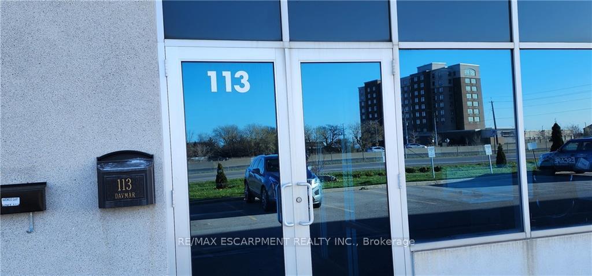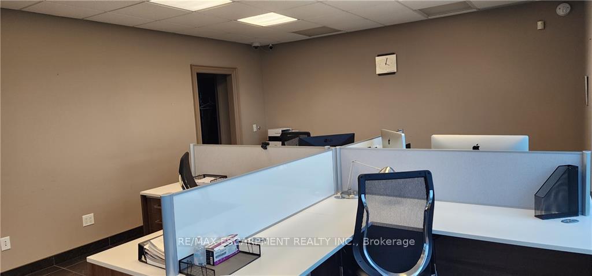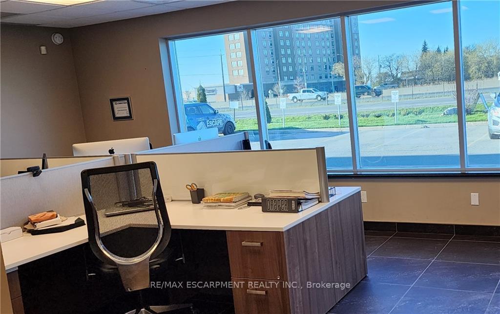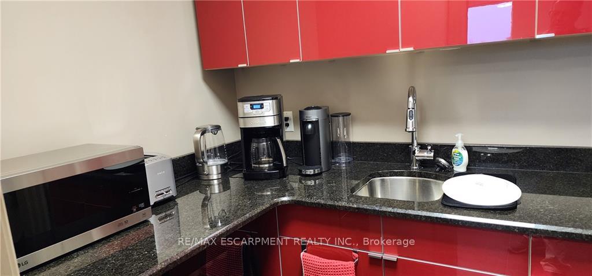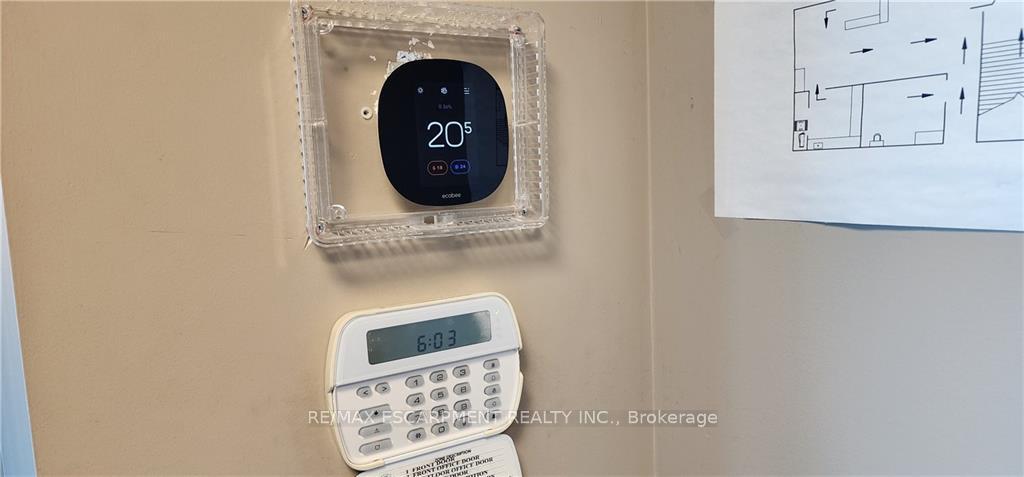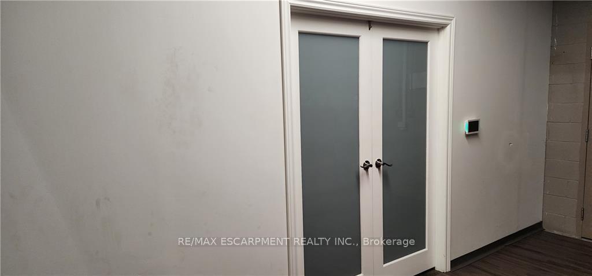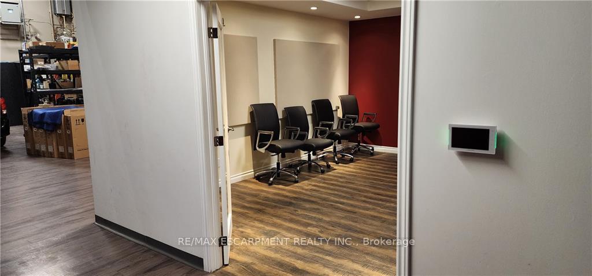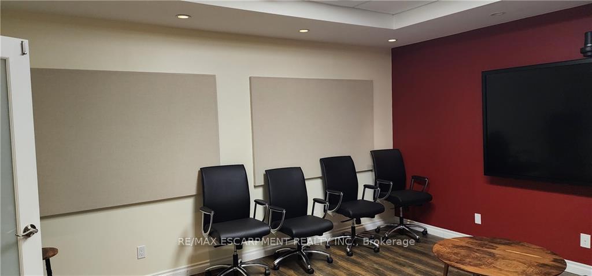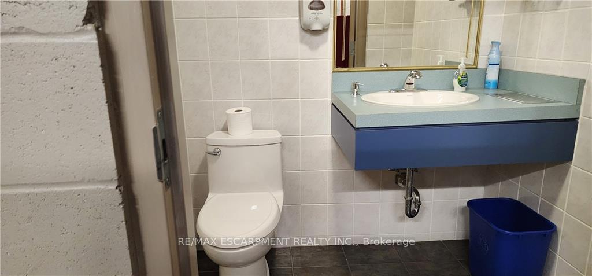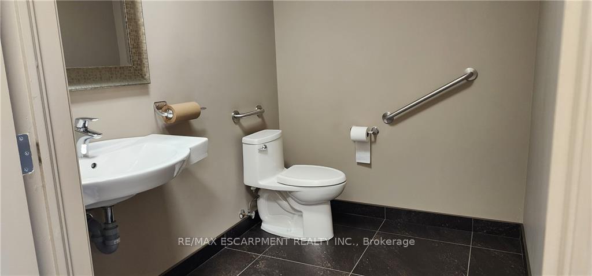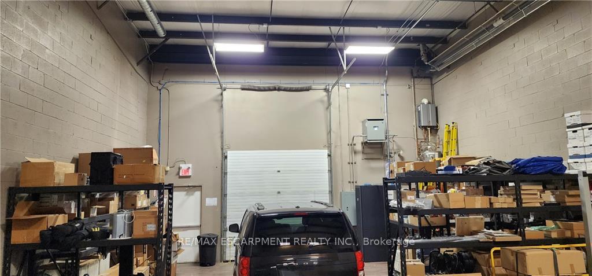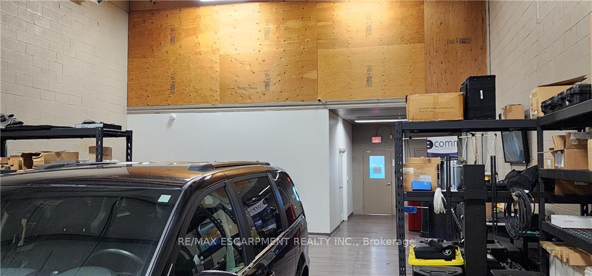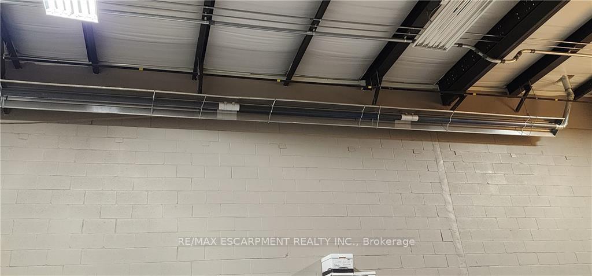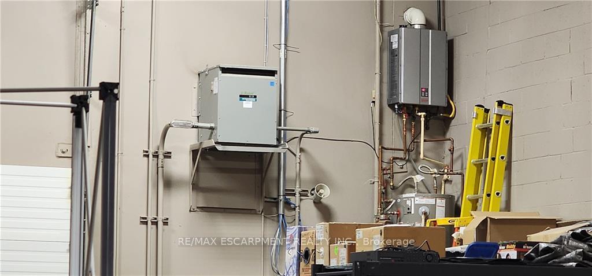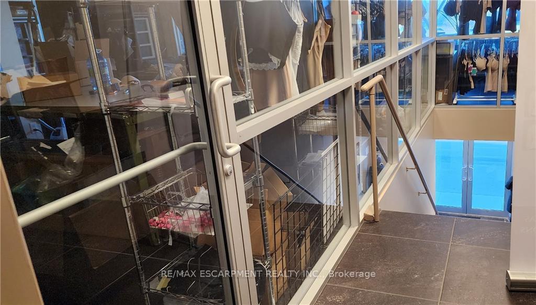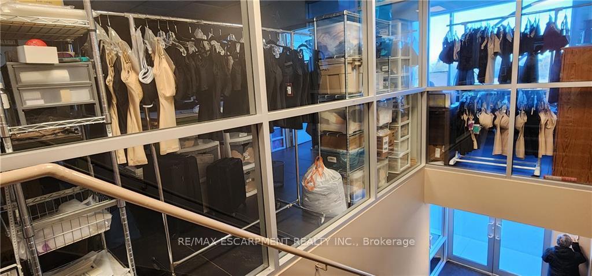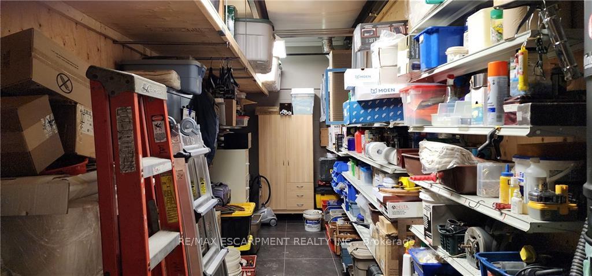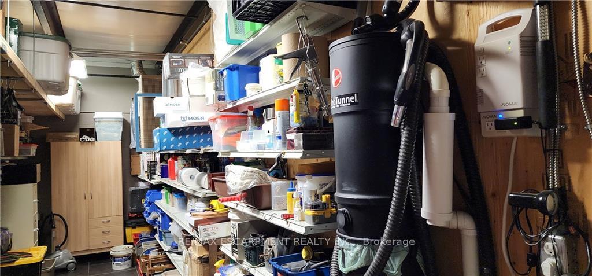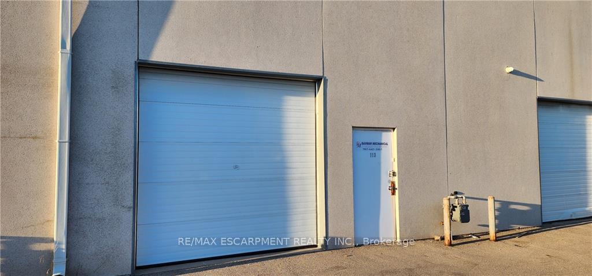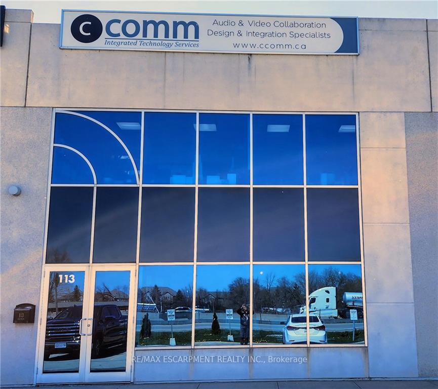$1,295,000
Available - For Sale
Listing ID: X8276200
442 Millen Rd , Unit 113, Hamilton, L8E 6H2, Ontario
| Well-maintained industrial condo unit with QEW exposure. The ground level is 2300 sq ft with 1820 sq ft warehouse with 20 ft ceiling, trench drain, radiant heat, washroom and roughed-in A/C. Ground level office 480 sq ft with kitchenette, washroom and in-floor heating. Second Floor Mezzanine 1150 sq ft used as an office with, storage, washroom and kitchenette. Features 7 outdoor parking spots. 3 spots in front of the unit and 4 in back. The roof HVAC unit was replaced in 2020. Excellent opportunity in a great location for owner-occupied or investment. |
| Price | $1,295,000 |
| Taxes: | $9009.72 |
| Tax Type: | Annual |
| Occupancy by: | Tenant |
| Address: | 442 Millen Rd , Unit 113, Hamilton, L8E 6H2, Ontario |
| Apt/Unit: | 113 |
| Postal Code: | L8E 6H2 |
| Province/State: | Ontario |
| Directions/Cross Streets: | South Service Road |
| Category: | Industrial Condo |
| Use: | Warehousing |
| Building Percentage: | N |
| Total Area: | 3450.00 |
| Total Area Code: | Sq Ft |
| Office/Appartment Area: | 1630 |
| Office/Appartment Area Code: | Sq Ft |
| Industrial Area: | 1820 |
| Office/Appartment Area Code: | Sq Ft |
| Approximatly Age: | 6-15 |
| Sprinklers: | N |
| Washrooms: | 2 |
| Rail: | N |
| Clear Height Feet: | 20 |
| Volts: | 550 |
| Truck Level Shipping Doors #: | 0 |
| Double Man Shipping Doors #: | 0 |
| Drive-In Level Shipping Doors #: | 0 |
| Grade Level Shipping Doors #: | 1 |
| Height Feet: | 10 |
| Width Feet: | 10 |
| Heat Type: | Gas Forced Air Open |
| Central Air Conditioning: | Y |
| Elevator Lift: | None |
| Sewers: | Sanitary |
| Water: | Municipal |
$
%
Years
This calculator is for demonstration purposes only. Always consult a professional
financial advisor before making personal financial decisions.
| Although the information displayed is believed to be accurate, no warranties or representations are made of any kind. |
| RE/MAX ESCARPMENT REALTY INC. |
|
|

Edin Taravati
Sales Representative
Dir:
647-233-7778
Bus:
905-305-1600
| Book Showing | Email a Friend |
Jump To:
At a Glance:
| Type: | Com - Industrial |
| Area: | Hamilton |
| Municipality: | Hamilton |
| Neighbourhood: | Stoney Creek |
| Approximate Age: | 6-15 |
| Tax: | $9,009.72 |
| Baths: | 2 |
Locatin Map:
Payment Calculator:

