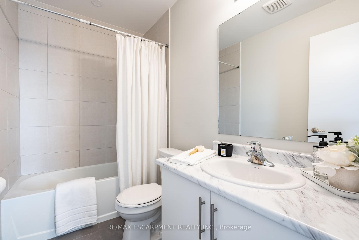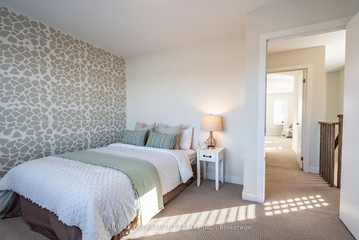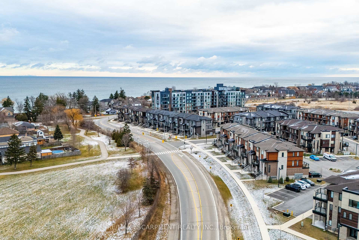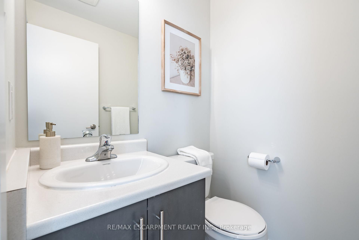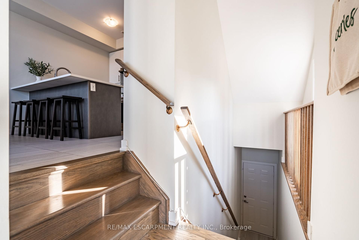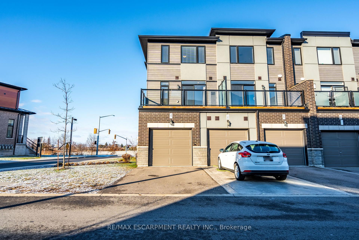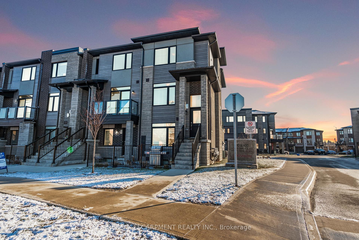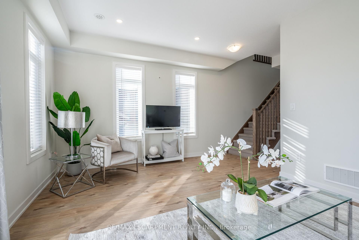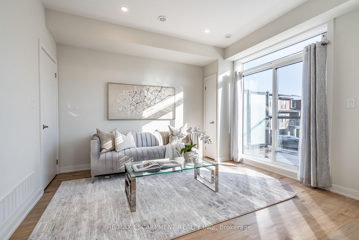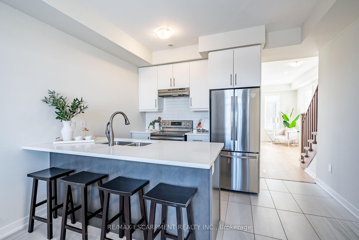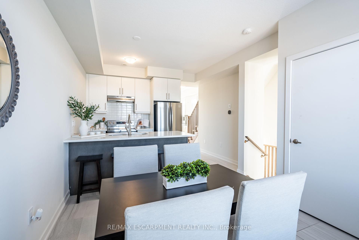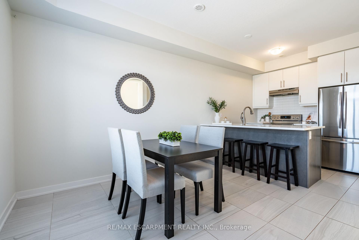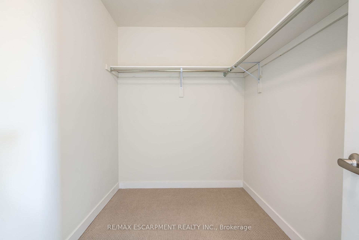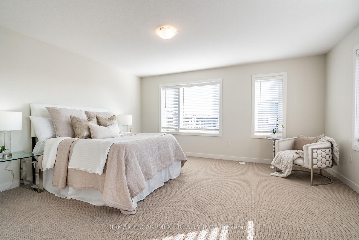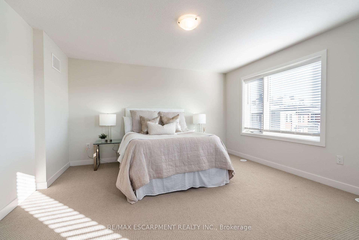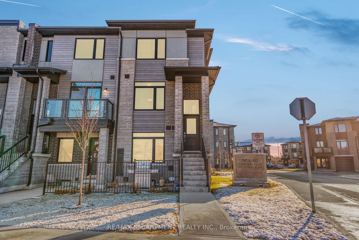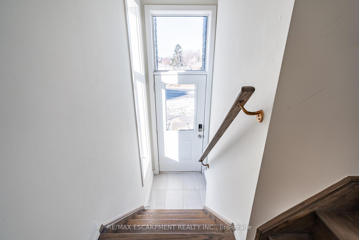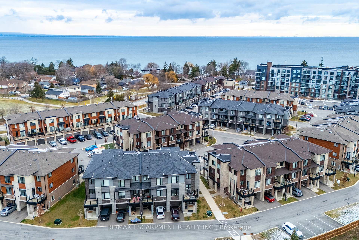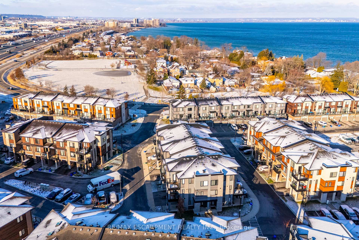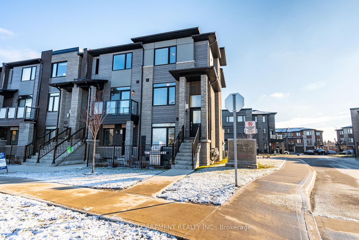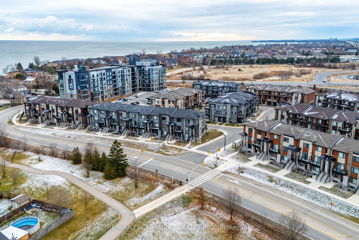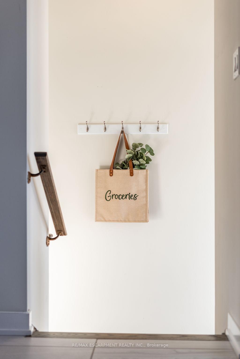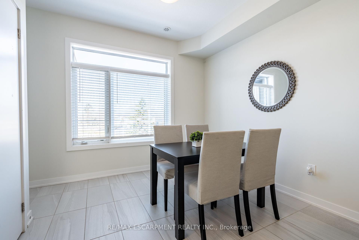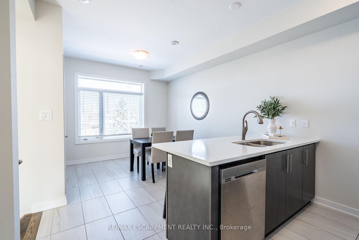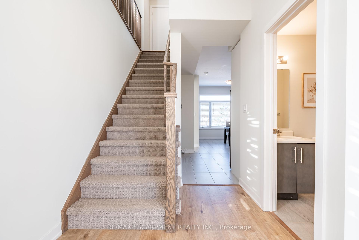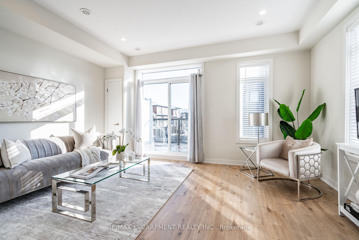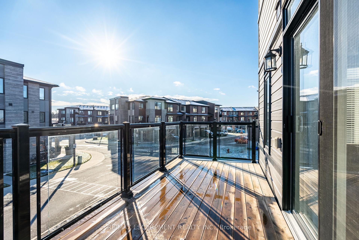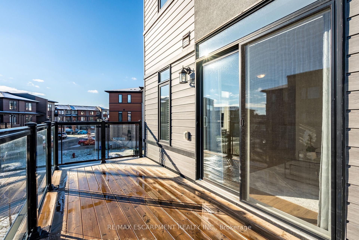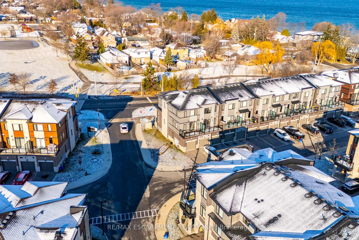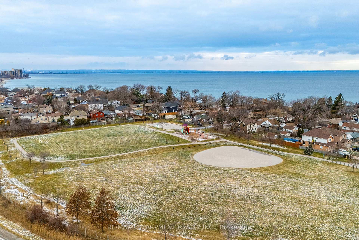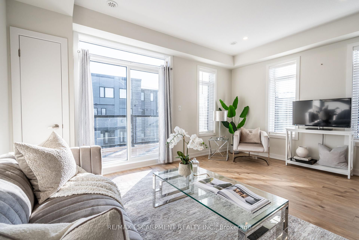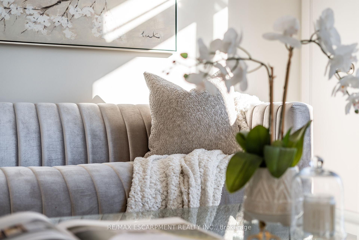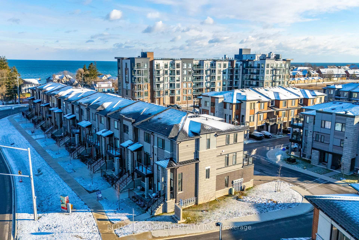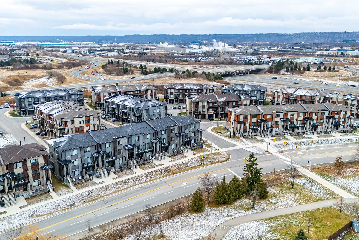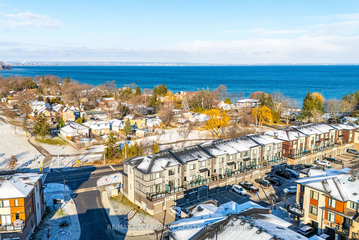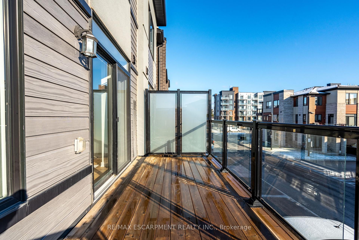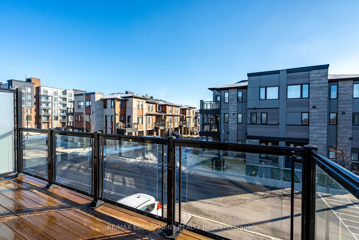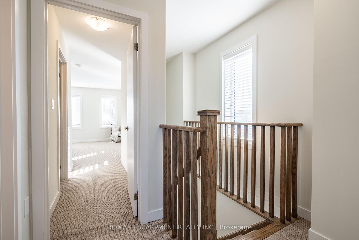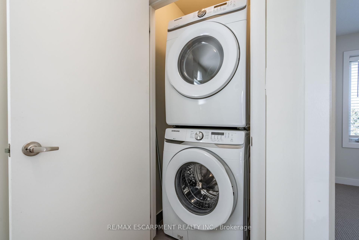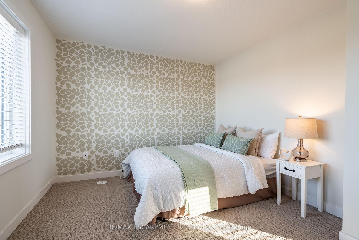$574,900
Available - For Sale
Listing ID: X11909819
590 North Service Rd , Unit 27, Hamilton, L8E 0K5, Ontario
| Welcome to 590 North Service Road Unit 27 perfectly located just steps from Lake Ontario in the highly desirable Community Beach neighbourhood of Stoney Creek. This stylish end unit home offers 2 bedrooms, 1.5 bathrooms and large windows throughout that flood the unit with an abundance of natural light. The modern kitchen is equipped with Stainless Steel appliances, quartz countertops, and a tiled backsplash with additional seating at the large island perfect for entertaining. The beautiful tile floor from the kitchen seamlessly blends with the light natural coloured floors in the living room lending an upscale touch to this already impressive space. The living room opens to a spacious balcony through large sliding glass doors, perfect for enjoying a coffee or a glass of wine. Head up the beautiful wood staircase to find two bedrooms, laundry and a full bathroom. The primary bedroom is spacious and stunning, featuring an expansive walk-in closet. This unbeatable location is ideal for commuters, with quick access to the QEW. A short drive to the Niagara region to visit wineries and restaurants. This home is steps from Lake Ontario and the park and only minutes away from local amenities, shopping, dining, Newport Yacht Club, and schools. |
| Price | $574,900 |
| Taxes: | $3065.00 |
| Maintenance Fee: | 440.00 |
| Address: | 590 North Service Rd , Unit 27, Hamilton, L8E 0K5, Ontario |
| Province/State: | Ontario |
| Condo Corporation No | WSCC |
| Level | 1 |
| Unit No | 27 |
| Directions/Cross Streets: | QEW Niagara, Fruitland Rd to North Service |
| Rooms: | 5 |
| Bedrooms: | 2 |
| Bedrooms +: | |
| Kitchens: | 1 |
| Family Room: | N |
| Basement: | None |
| Property Type: | Condo Townhouse |
| Style: | Stacked Townhse |
| Exterior: | Brick Front, Other |
| Garage Type: | Attached |
| Garage(/Parking)Space: | 1.00 |
| Drive Parking Spaces: | 1 |
| Park #1 | |
| Parking Type: | Owned |
| Exposure: | W |
| Balcony: | Open |
| Locker: | None |
| Pet Permited: | Restrict |
| Approximatly Square Footage: | 1400-1599 |
| Maintenance: | 440.00 |
| Common Elements Included: | Y |
| Fireplace/Stove: | N |
| Heat Source: | Gas |
| Heat Type: | Forced Air |
| Central Air Conditioning: | Central Air |
| Central Vac: | N |
$
%
Years
This calculator is for demonstration purposes only. Always consult a professional
financial advisor before making personal financial decisions.
| Although the information displayed is believed to be accurate, no warranties or representations are made of any kind. |
| RE/MAX ESCARPMENT REALTY INC. |
|
|

Edin Taravati
Sales Representative
Dir:
647-233-7778
Bus:
905-305-1600
| Virtual Tour | Book Showing | Email a Friend |
Jump To:
At a Glance:
| Type: | Condo - Condo Townhouse |
| Area: | Hamilton |
| Municipality: | Hamilton |
| Neighbourhood: | Stoney Creek |
| Style: | Stacked Townhse |
| Tax: | $3,065 |
| Maintenance Fee: | $440 |
| Beds: | 2 |
| Baths: | 2 |
| Garage: | 1 |
| Fireplace: | N |
Locatin Map:
Payment Calculator:

