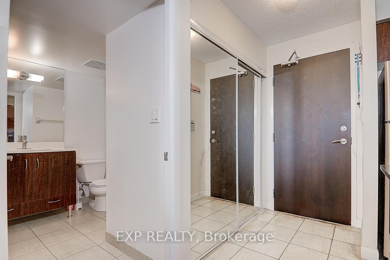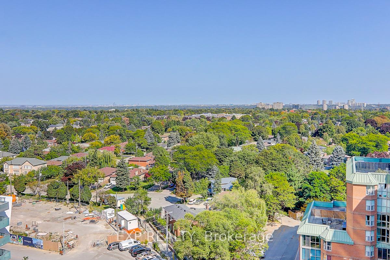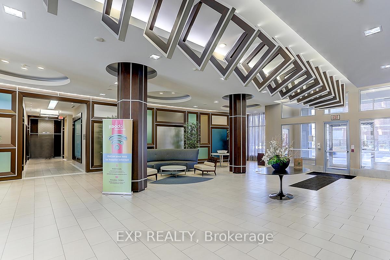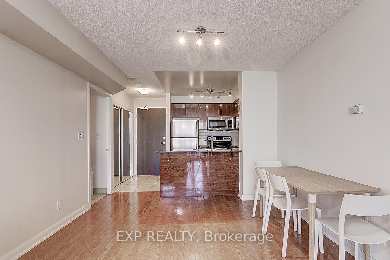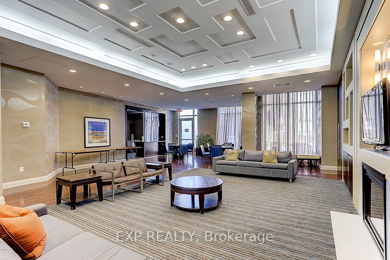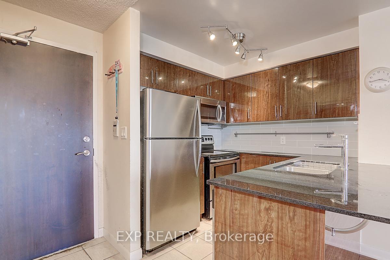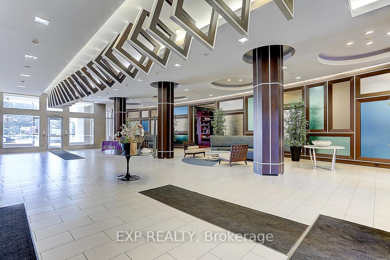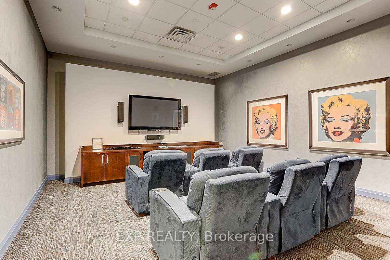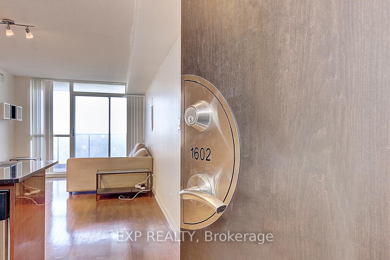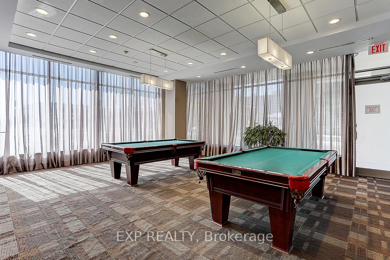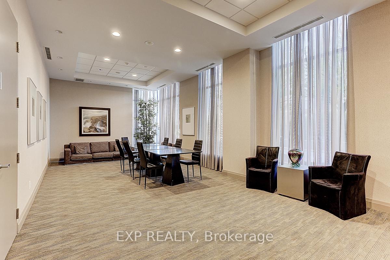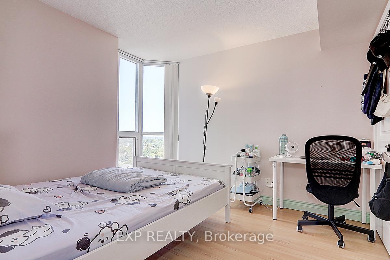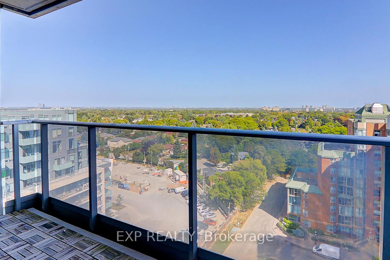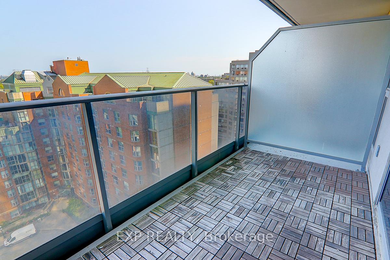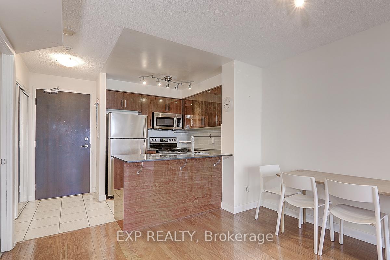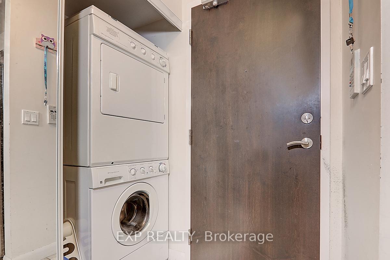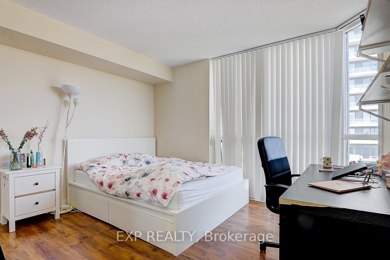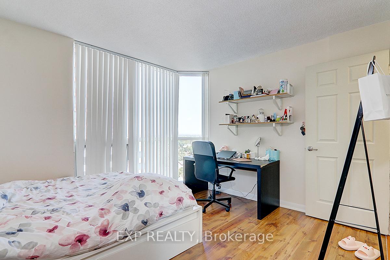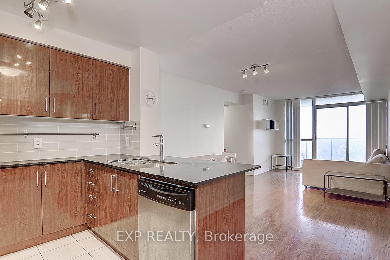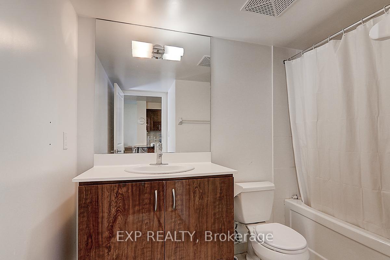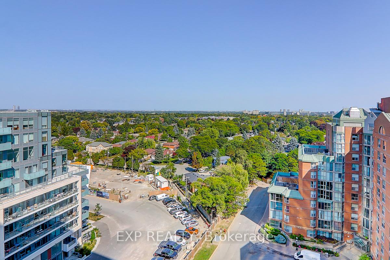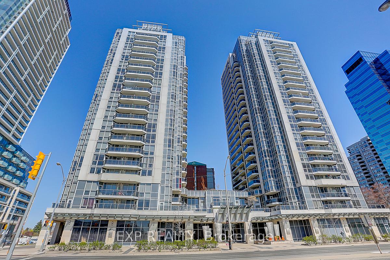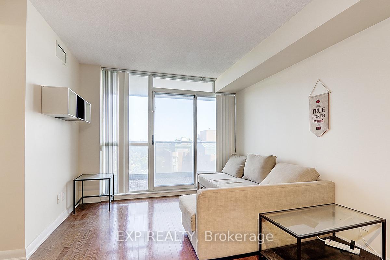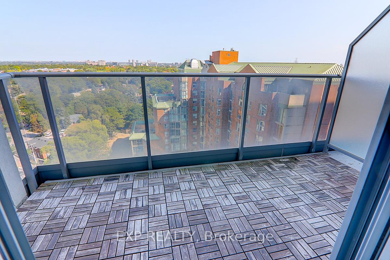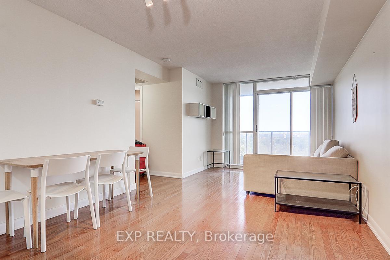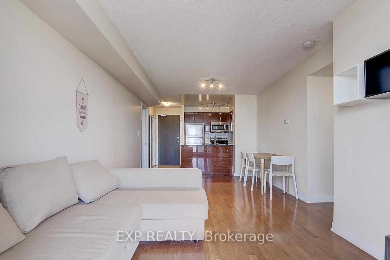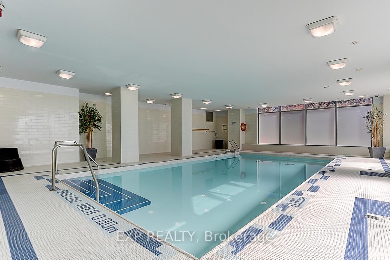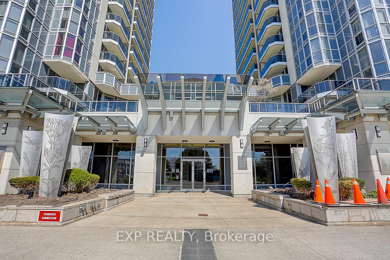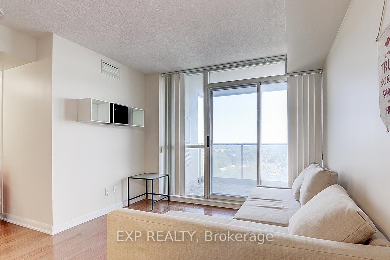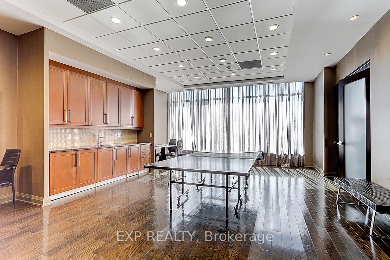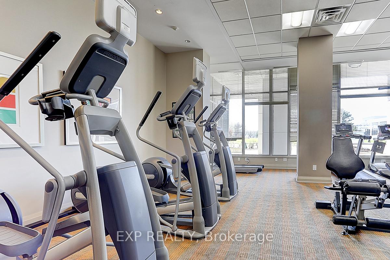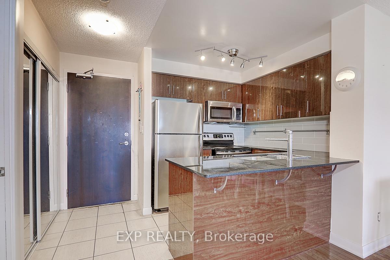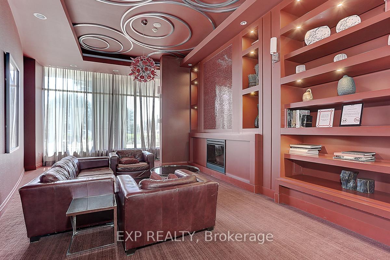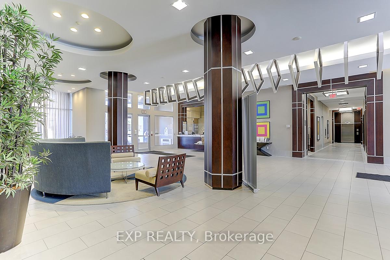$638,000
Available - For Sale
Listing ID: C11907922
5793 Yonge St , Unit 1602, Toronto, M2M 0A9, Ontario
| Location! Location! Discover a luxury Menkes condominium in the highly sought-after North York area, just steps from Finch Subway, bus terminals, and transit options including TTC, GO, and Viva. This spacious unit features 2 bedrooms and 2 bathrooms, an open concept living and dining room with a walk-out to a balcony, and a modern kitchen equipped with granite countertops. Enjoy the convenience of one parking space and one locker included. The building offers exceptional amenities, including 24-hour concierge service, an indoor pool, gym, party room, and library. Experience breathtaking unobstructed east views and engineered hardwood floors throughout, all within minutes of restaurants, shops, and entertainment. This bright and spacious split-bedroom layout is perfect for comfortable living. |
| Extras: Fridge, Stove , Dishwasher , Washer And Dryer, All Window Covering And All Exiting Light Fixture. |
| Price | $638,000 |
| Taxes: | $2896.92 |
| Maintenance Fee: | 824.95 |
| Address: | 5793 Yonge St , Unit 1602, Toronto, M2M 0A9, Ontario |
| Province/State: | Ontario |
| Condo Corporation No | TSCC |
| Level | 13 |
| Unit No | 02 |
| Locker No | B95 |
| Directions/Cross Streets: | Yonge St/Finch Ave |
| Rooms: | 5 |
| Bedrooms: | 2 |
| Bedrooms +: | |
| Kitchens: | 1 |
| Family Room: | N |
| Basement: | None |
| Approximatly Age: | New |
| Property Type: | Condo Apt |
| Style: | Apartment |
| Exterior: | Concrete |
| Garage Type: | Underground |
| Garage(/Parking)Space: | 1.00 |
| Drive Parking Spaces: | 0 |
| Park #1 | |
| Parking Spot: | B47 |
| Parking Type: | Owned |
| Exposure: | Ne |
| Balcony: | Open |
| Locker: | Owned |
| Pet Permited: | Restrict |
| Approximatly Age: | New |
| Approximatly Square Footage: | 800-899 |
| Building Amenities: | Concierge, Exercise Room, Guest Suites, Indoor Pool, Recreation Room, Sauna |
| Maintenance: | 824.95 |
| Water Included: | Y |
| Common Elements Included: | Y |
| Parking Included: | Y |
| Building Insurance Included: | Y |
| Fireplace/Stove: | N |
| Heat Source: | Gas |
| Heat Type: | Forced Air |
| Central Air Conditioning: | Central Air |
| Central Vac: | N |
| Laundry Level: | Main |
| Ensuite Laundry: | Y |
| Elevator Lift: | Y |
$
%
Years
This calculator is for demonstration purposes only. Always consult a professional
financial advisor before making personal financial decisions.
| Although the information displayed is believed to be accurate, no warranties or representations are made of any kind. |
| EXP REALTY |
|
|

Edin Taravati
Sales Representative
Dir:
647-233-7778
Bus:
905-305-1600
| Book Showing | Email a Friend |
Jump To:
At a Glance:
| Type: | Condo - Condo Apt |
| Area: | Toronto |
| Municipality: | Toronto |
| Neighbourhood: | Newtonbrook East |
| Style: | Apartment |
| Approximate Age: | New |
| Tax: | $2,896.92 |
| Maintenance Fee: | $824.95 |
| Beds: | 2 |
| Baths: | 2 |
| Garage: | 1 |
| Fireplace: | N |
Locatin Map:
Payment Calculator:

