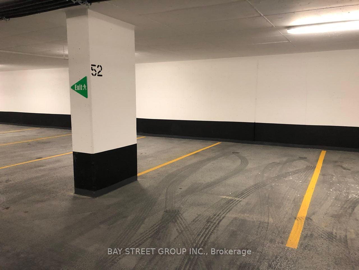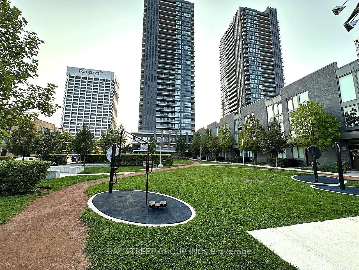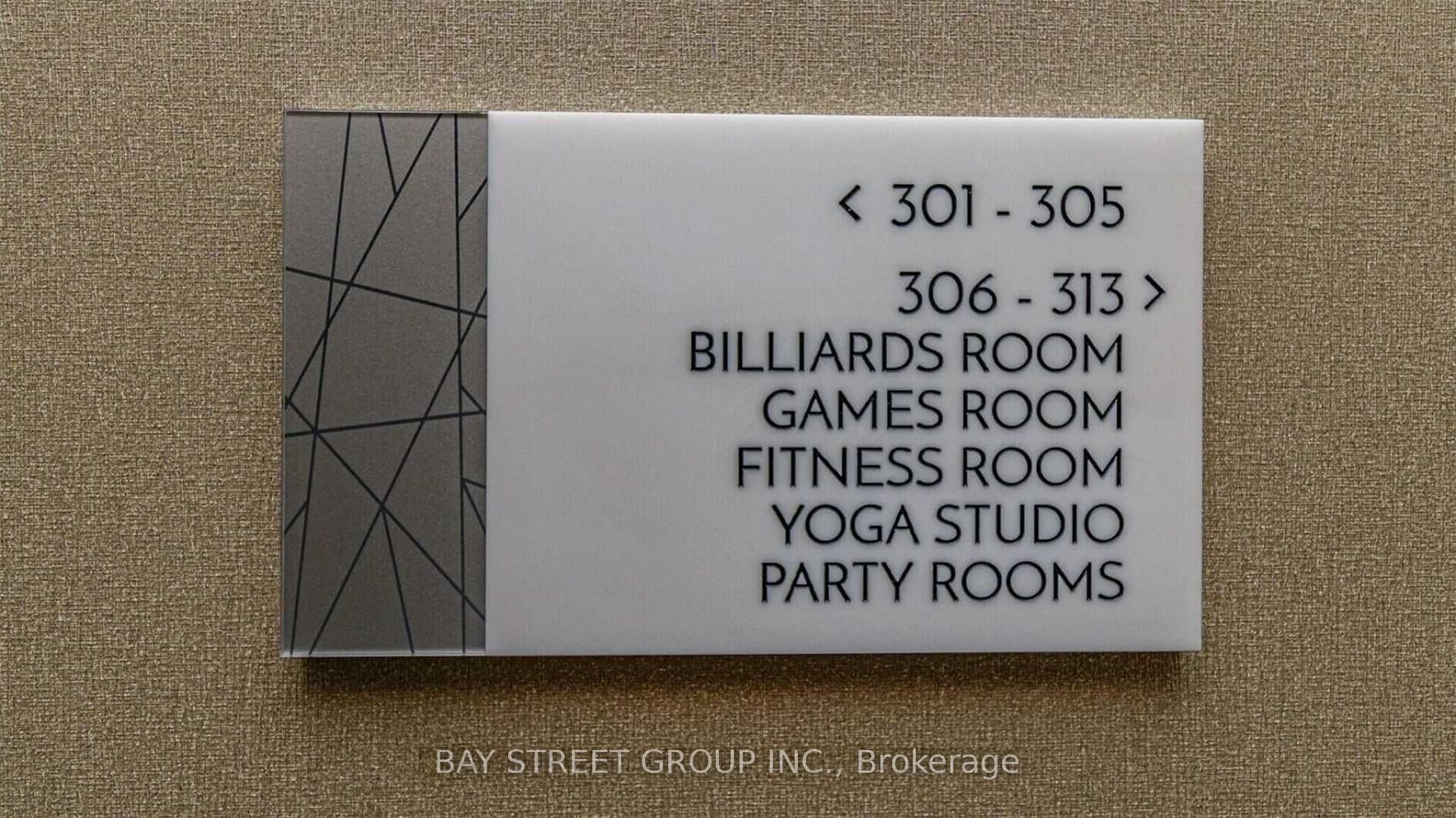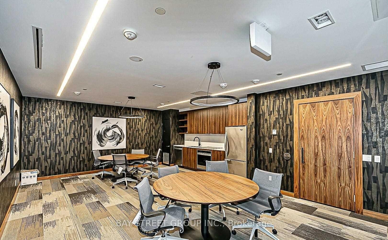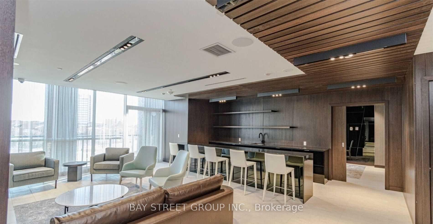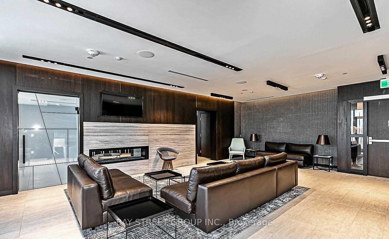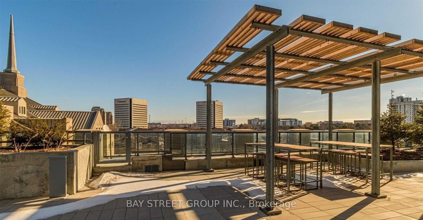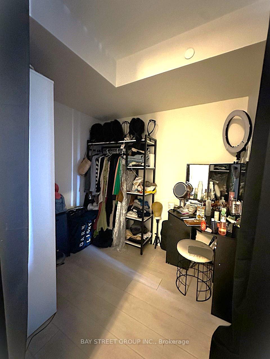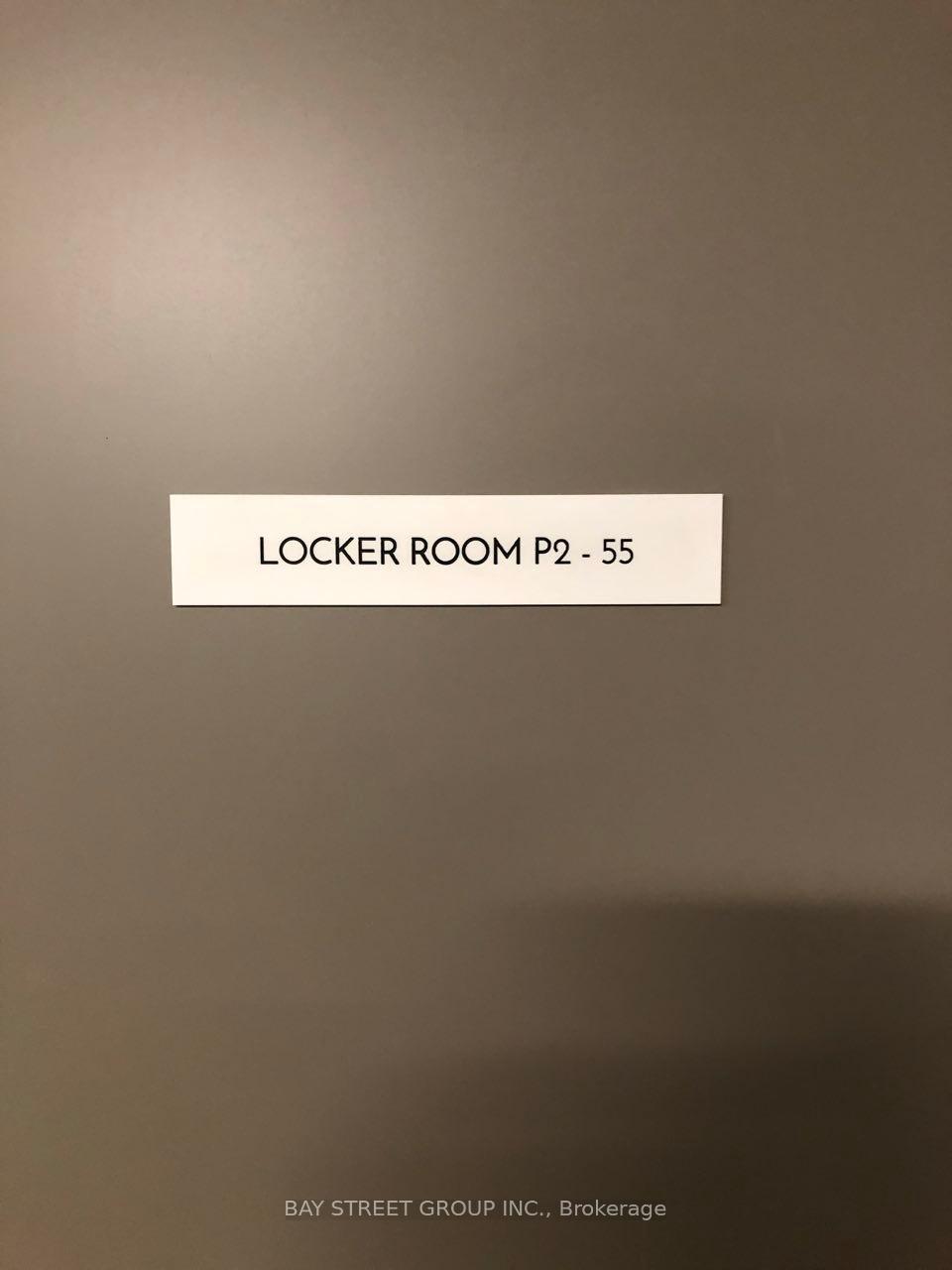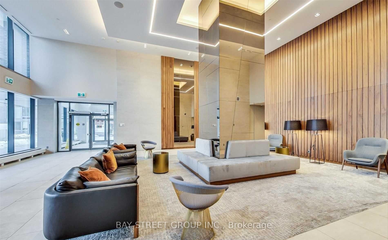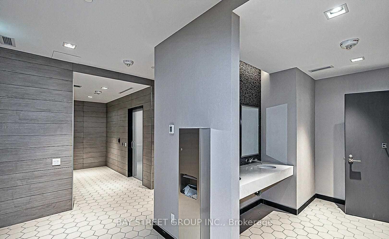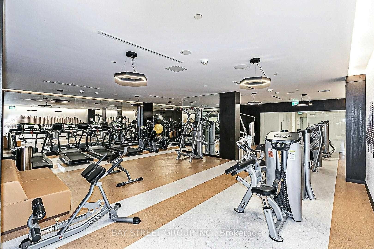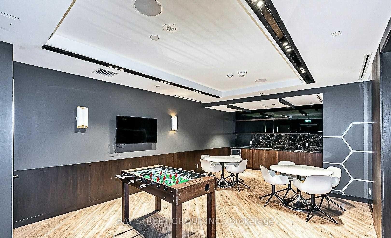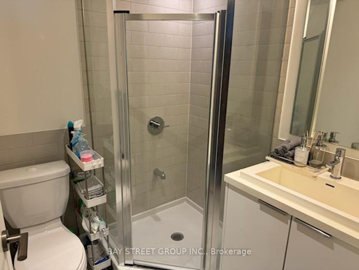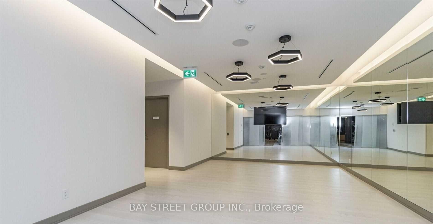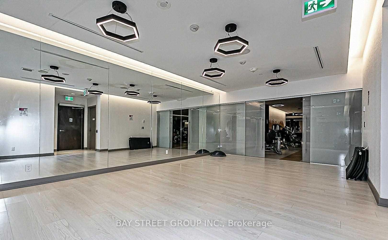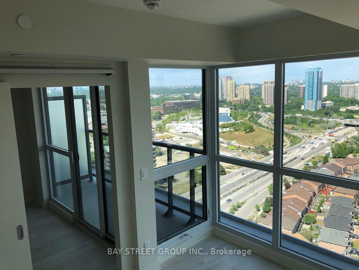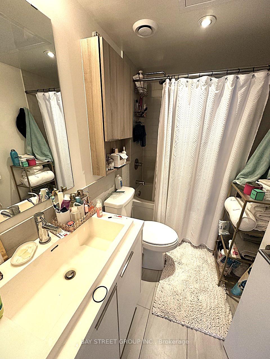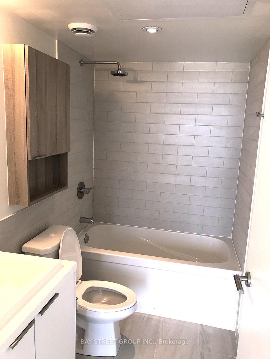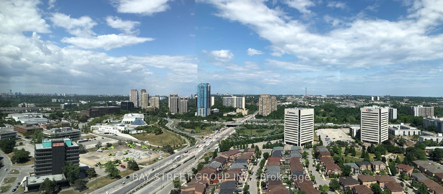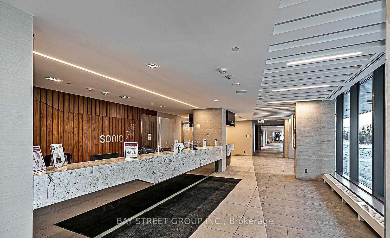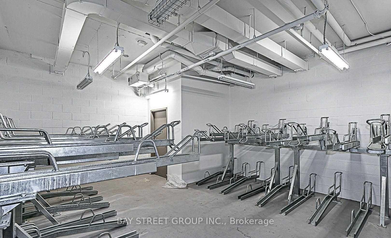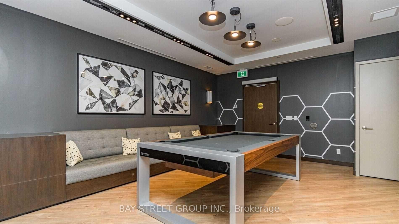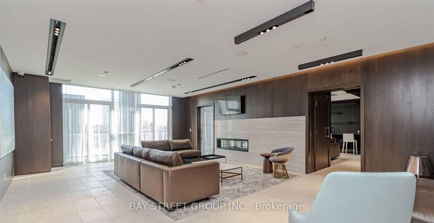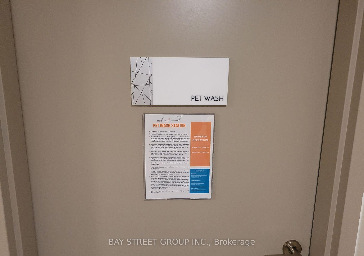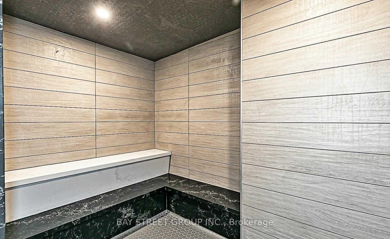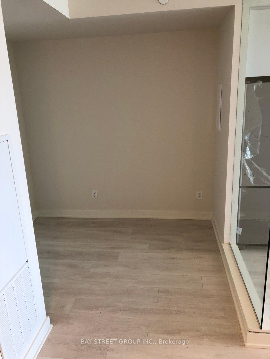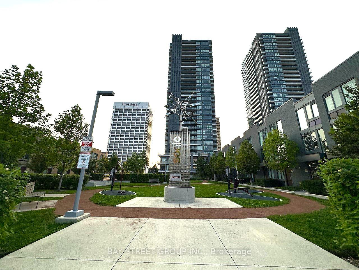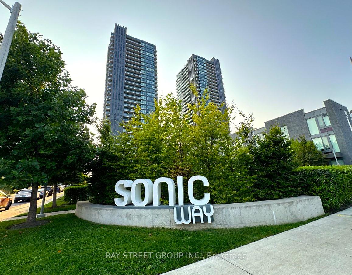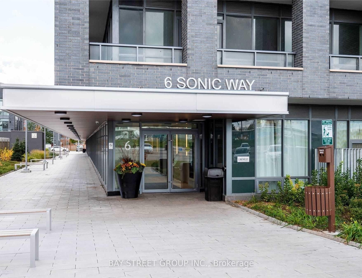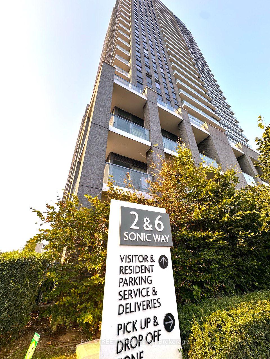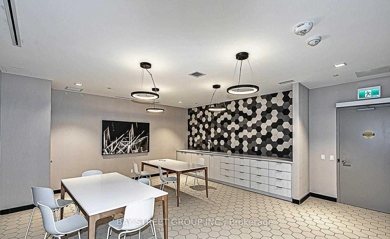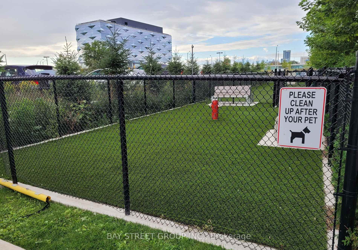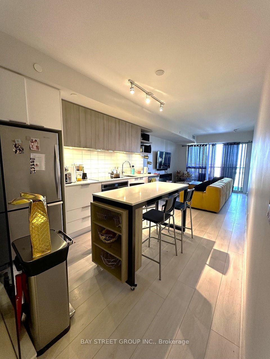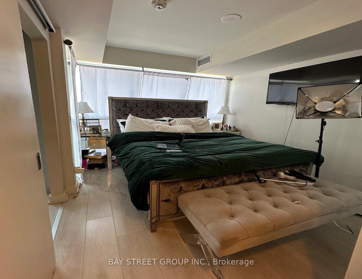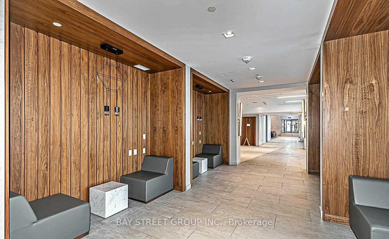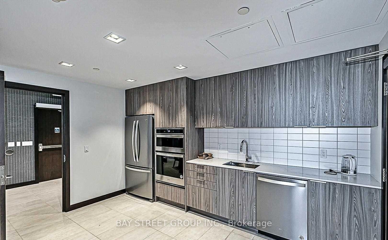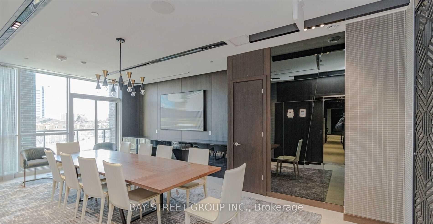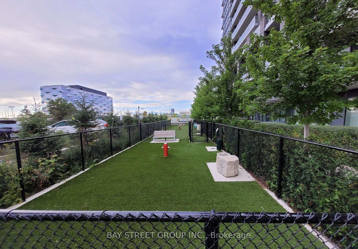$621,777
Available - For Sale
Listing ID: C11907698
6 Sonic Way , Unit 2906, Toronto, M3C 0P1, Ontario
| **Modern Luxury Living at Super Sonic Condos** Discover modern living at Super Sonic Condos, located in one of Toronto's most sought-after neighborhoods, Eglinton & Don Mills, a future BIG HUB of connectivity and convenience. This Bright and Spacious 1-Bedroom + Den unit on the 29th floor features an Unobstructed FOREVER VIEW. Highlights: Walking distance to the FUTURE Ontario Line Subway, Connecting South to Downtown Toronto (construction already underway). Steps to the DVP, Eglinton LRT, and TTC, All Transit options at the Door, Close to iconic landmarks, Aga Khan Museum, Sunnybrook Park, and Edward Gardens, Convenient access to Real Canadian Superstore, Edward Garden Supermarket, Shops at Don Mills, and a variety of Restaurants Catering to diverse tastes. Easy access to Major Highways and vibrant green spaces. Ideal for Young Families, Professionals, Down-sizers, Investors, this is the perfect blend of luxury, connectivity, and lifestyle. Don't miss out on this exceptional opportunity! |
| Price | $621,777 |
| Taxes: | $2410.68 |
| Assessment Year: | 2024 |
| Maintenance Fee: | 522.45 |
| Address: | 6 Sonic Way , Unit 2906, Toronto, M3C 0P1, Ontario |
| Province/State: | Ontario |
| Condo Corporation No | TSCC |
| Level | 29 |
| Unit No | 18 |
| Locker No | 55 |
| Directions/Cross Streets: | Don Mills Rd / Eglinton Ave E |
| Rooms: | 5 |
| Bedrooms: | 1 |
| Bedrooms +: | 1 |
| Kitchens: | 1 |
| Family Room: | N |
| Basement: | None |
| Approximatly Age: | 0-5 |
| Property Type: | Condo Apt |
| Style: | Apartment |
| Exterior: | Brick, Concrete |
| Garage Type: | Underground |
| Garage(/Parking)Space: | 1.00 |
| Drive Parking Spaces: | 0 |
| Park #1 | |
| Parking Spot: | 52 |
| Parking Type: | Owned |
| Legal Description: | P2 |
| Exposure: | E |
| Balcony: | Open |
| Locker: | Owned |
| Pet Permited: | Restrict |
| Retirement Home: | N |
| Approximatly Age: | 0-5 |
| Approximatly Square Footage: | 600-699 |
| Building Amenities: | Concierge, Games Room, Guest Suites, Gym, Party/Meeting Room, Visitor Parking |
| Property Features: | Arts Centre, Clear View, Hospital, Park, Public Transit, Ravine |
| Maintenance: | 522.45 |
| Common Elements Included: | Y |
| Parking Included: | Y |
| Fireplace/Stove: | N |
| Heat Source: | Gas |
| Heat Type: | Forced Air |
| Central Air Conditioning: | Central Air |
| Central Vac: | N |
| Laundry Level: | Main |
| Ensuite Laundry: | Y |
| Elevator Lift: | Y |
$
%
Years
This calculator is for demonstration purposes only. Always consult a professional
financial advisor before making personal financial decisions.
| Although the information displayed is believed to be accurate, no warranties or representations are made of any kind. |
| BAY STREET GROUP INC. |
|
|

Edin Taravati
Sales Representative
Dir:
647-233-7778
Bus:
905-305-1600
| Book Showing | Email a Friend |
Jump To:
At a Glance:
| Type: | Condo - Condo Apt |
| Area: | Toronto |
| Municipality: | Toronto |
| Neighbourhood: | Flemingdon Park |
| Style: | Apartment |
| Approximate Age: | 0-5 |
| Tax: | $2,410.68 |
| Maintenance Fee: | $522.45 |
| Beds: | 1+1 |
| Baths: | 2 |
| Garage: | 1 |
| Fireplace: | N |
Locatin Map:
Payment Calculator:

