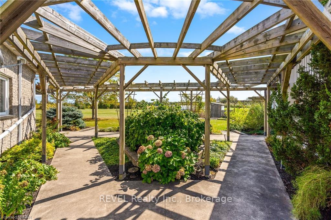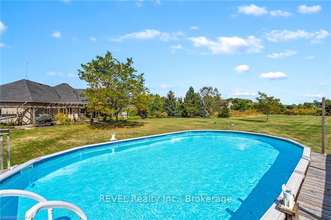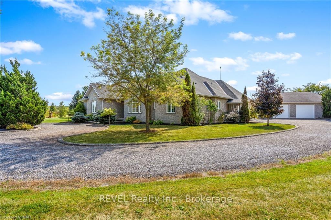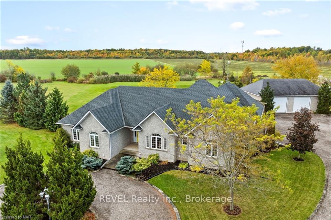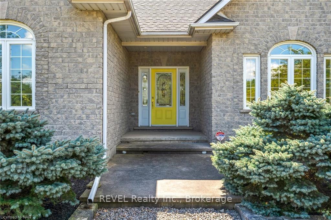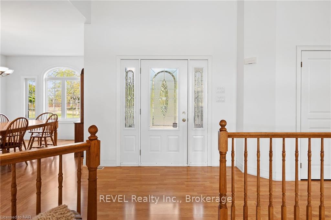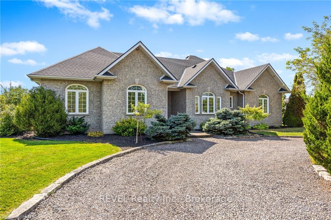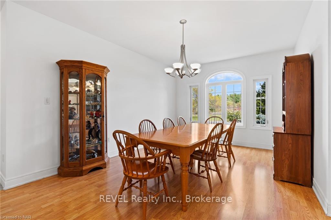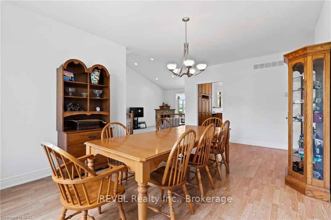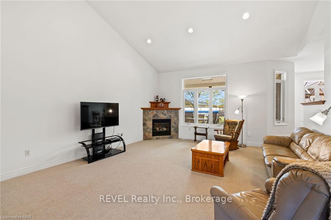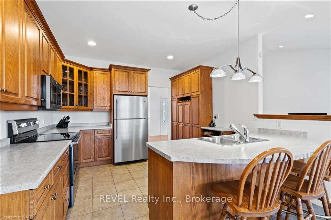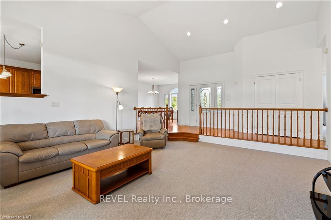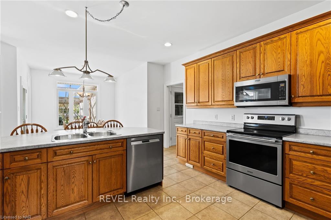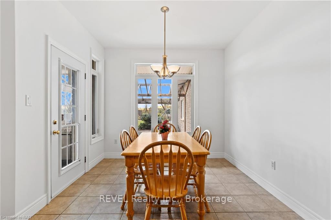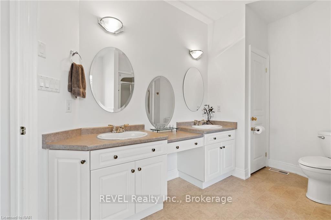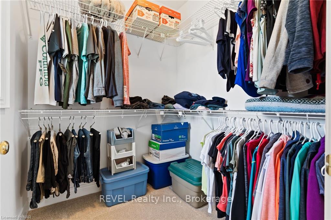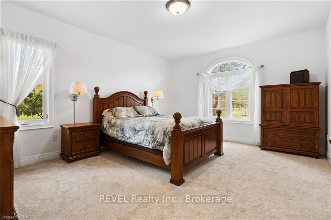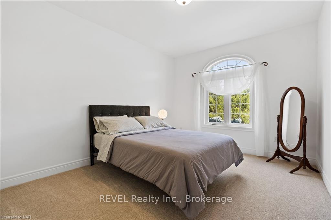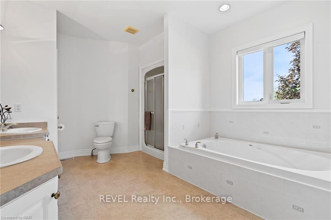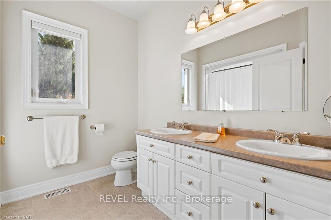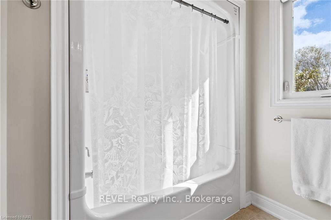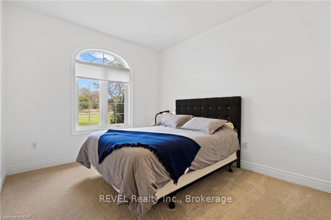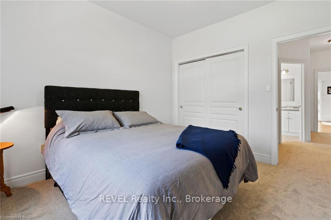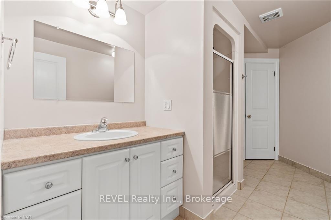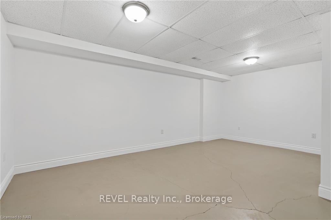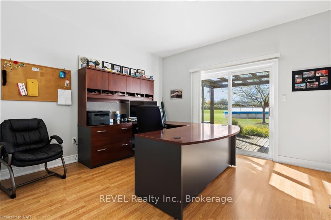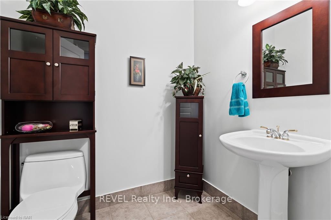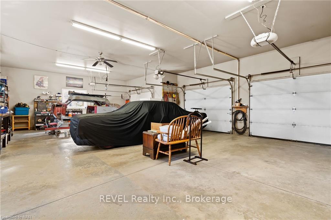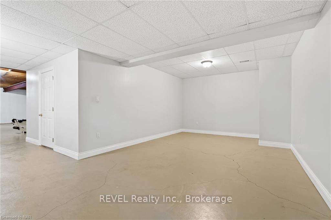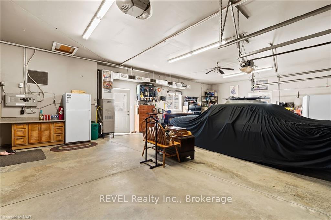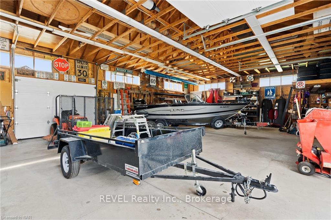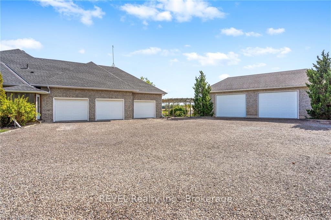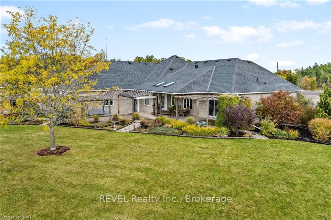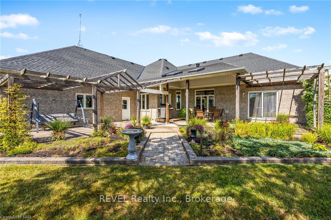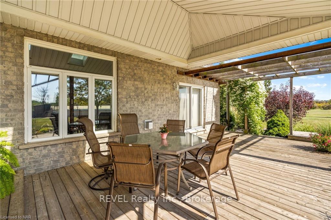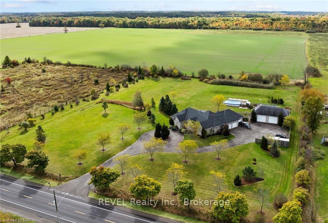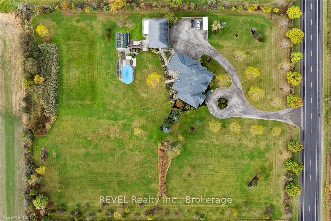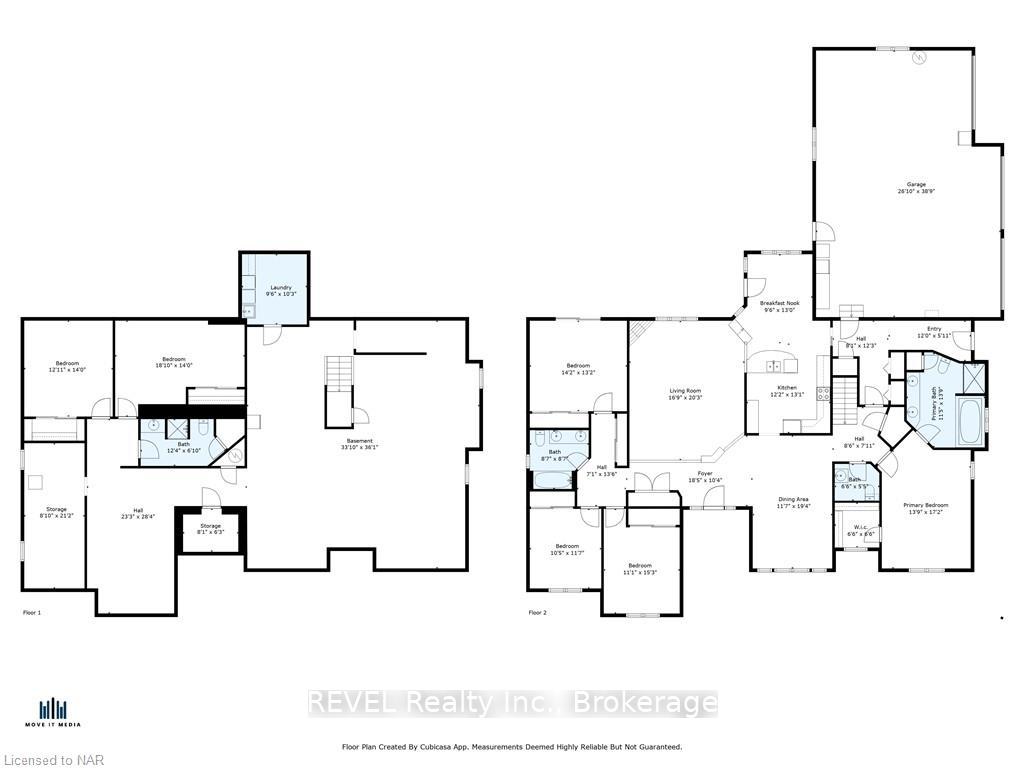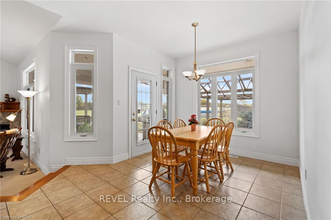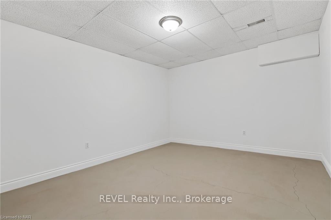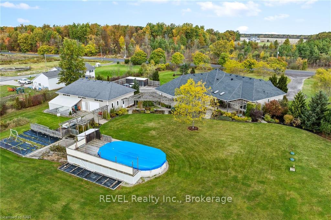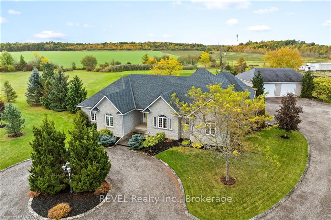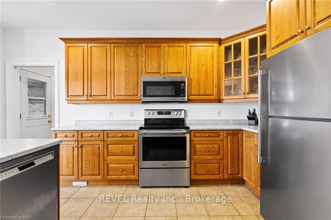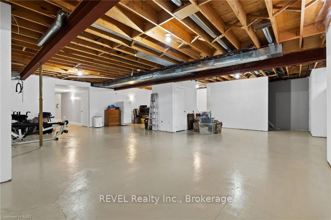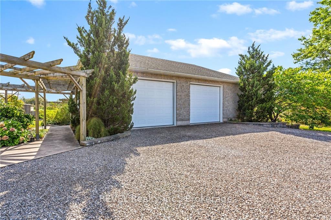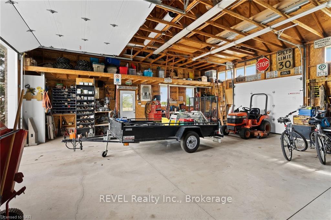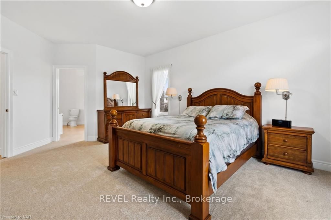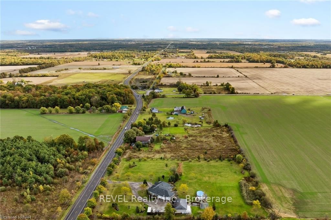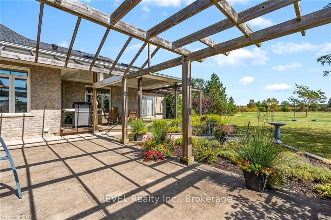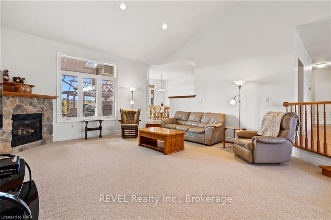$1,399,000
Available - For Sale
Listing ID: X9420105
7904 NETHERBY Rd , Niagara Falls, L3B 5N7, Ontario
| THIS IS THE ONE YOU'VE BEEN WAITING FOR! Live life to the fullest in this massive 2715 sq ft brick bungalow, which was custom built in 2002 on 4.5 acres of agriculture land. The home has 9 foot ceilings throughout, including the 4 main floor bedrooms and 3 main floor bathrooms (4th bathroom downstairs), with cathedral ceilings in the sunken great room where you can cuddle up to the natural gas fireplace. The main floor has been freshly painted with brand new carpeting to offer a blank slate. The definition of move in ready, add your own style and decorations to truly make it yours. There is unbelievable potential in the partially finished basement - thanks to the 8'8" ceiling height, finish it to your liking to bring the total living space to over 5000 sq ft. The attached triple car garage is absolutely oversized to easily fit 3 vehicles and still have plenty of space to get around or store your belongings. It also has its own furnace, making it comfortable year-round. Outside you will find a 1500 sq ft workshop, with double 12' x 10' overhead doors, which makes moving large equipment and vehicles a breeze. A separate 10' x 8' overhead door on the backside provides drive-through access to the back yard. The concrete floors are already plumbed for in floor heating making this space extremely versatile - great for running your own business or almost any hobby imaginable. The outdoor space is somewhere you will want to be, with meticulously maintained custom landscaping, a large covered deck, and an above ground pool. The home and property have been very carefully maintained with a newer roof and owned hot water tank. This property offers endless possibilities, but there is nothing to do but move in and enjoy. Don't miss out on this one! A MUST SEE! |
| Price | $1,399,000 |
| Taxes: | $9747.00 |
| Assessment: | $628000 |
| Assessment Year: | 2024 |
| Address: | 7904 NETHERBY Rd , Niagara Falls, L3B 5N7, Ontario |
| Lot Size: | 400.06 x 486.68 (Feet) |
| Acreage: | 2-4.99 |
| Directions/Cross Streets: | QEW to Lyon's Creek, Montrose to Netherby. |
| Rooms: | 11 |
| Rooms +: | 1 |
| Bedrooms: | 4 |
| Bedrooms +: | 0 |
| Kitchens: | 1 |
| Kitchens +: | 0 |
| Family Room: | Y |
| Basement: | Full, Part Fin |
| Approximatly Age: | 16-30 |
| Property Type: | Detached |
| Style: | Bungalow |
| Exterior: | Brick |
| Garage Type: | Attached |
| (Parking/)Drive: | Other |
| Drive Parking Spaces: | 20 |
| Pool: | Abv Grnd |
| Approximatly Age: | 16-30 |
| Fireplace/Stove: | Y |
| Heat Source: | Gas |
| Heat Type: | Forced Air |
| Central Air Conditioning: | Central Air |
| Central Vac: | Y |
| Elevator Lift: | N |
| Sewers: | Septic |
| Water: | Other |
| Water Supply Types: | Cistern |
$
%
Years
This calculator is for demonstration purposes only. Always consult a professional
financial advisor before making personal financial decisions.
| Although the information displayed is believed to be accurate, no warranties or representations are made of any kind. |
| REVEL Realty Inc., Brokerage |
|
|

Edin Taravati
Sales Representative
Dir:
647-233-7778
Bus:
905-305-1600
| Virtual Tour | Book Showing | Email a Friend |
Jump To:
At a Glance:
| Type: | Freehold - Detached |
| Area: | Niagara |
| Municipality: | Niagara Falls |
| Style: | Bungalow |
| Lot Size: | 400.06 x 486.68(Feet) |
| Approximate Age: | 16-30 |
| Tax: | $9,747 |
| Beds: | 4 |
| Baths: | 4 |
| Fireplace: | Y |
| Pool: | Abv Grnd |
Locatin Map:
Payment Calculator:

