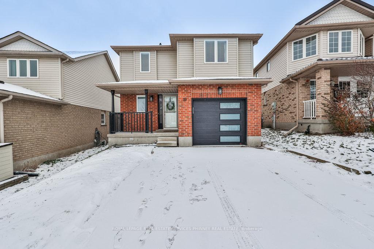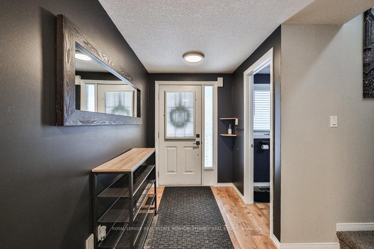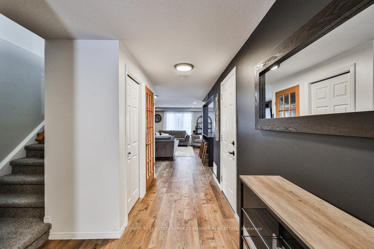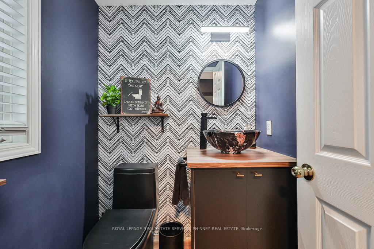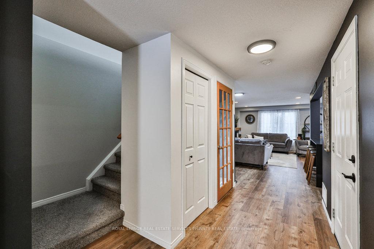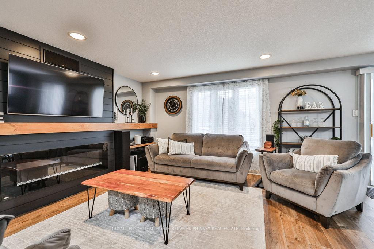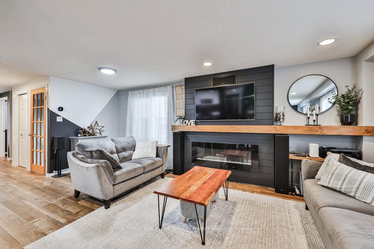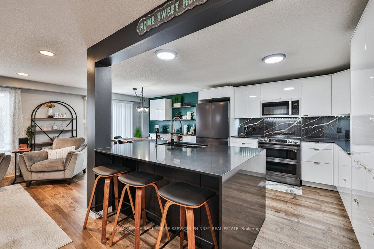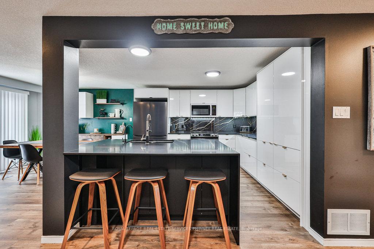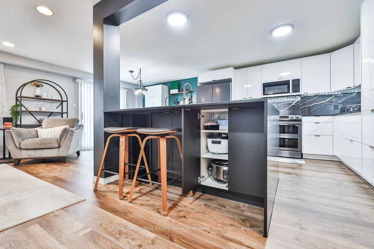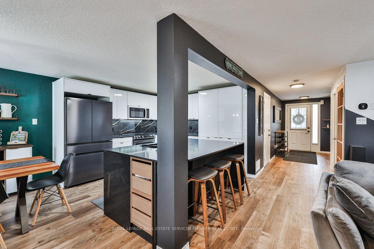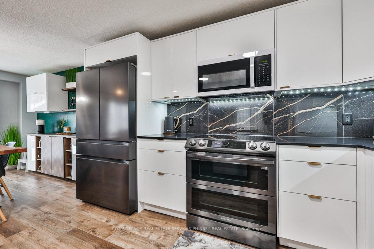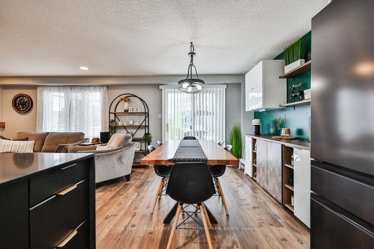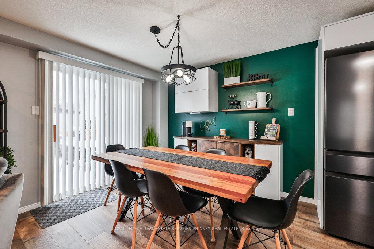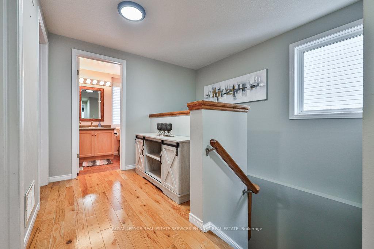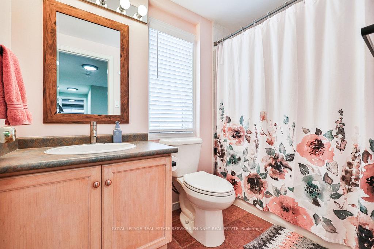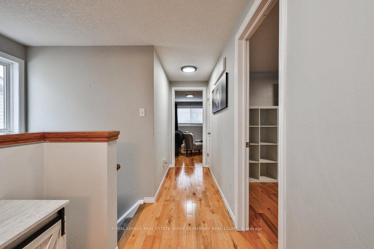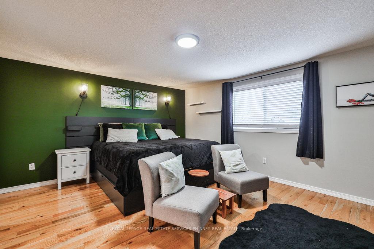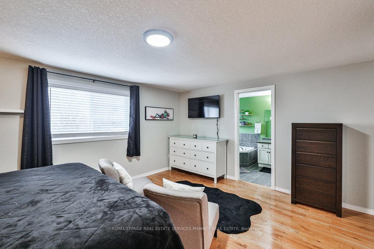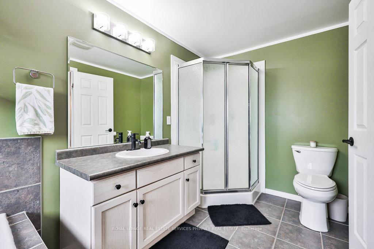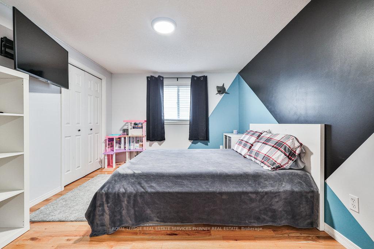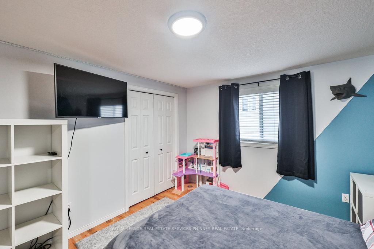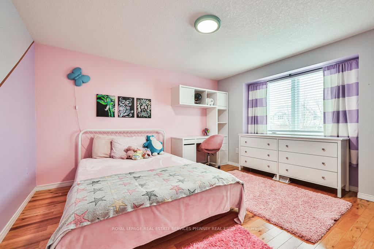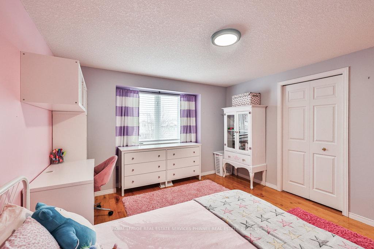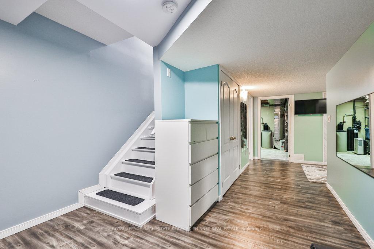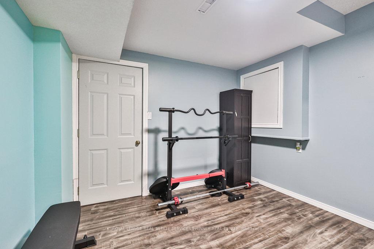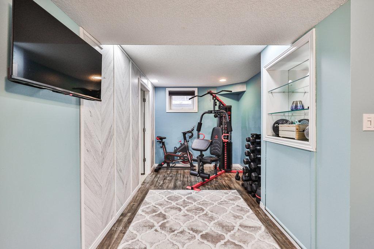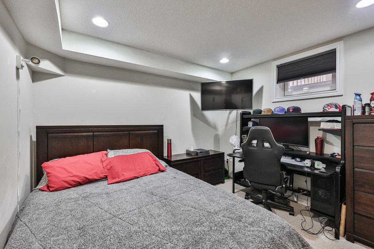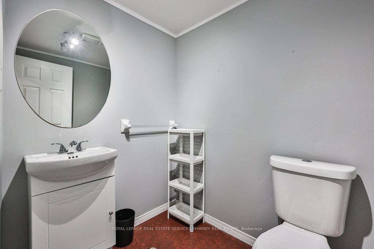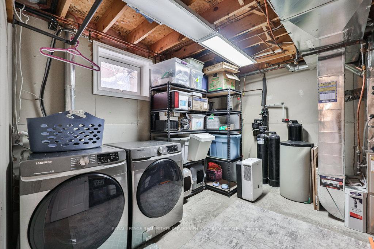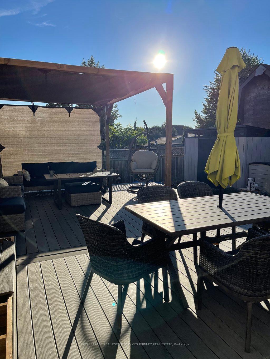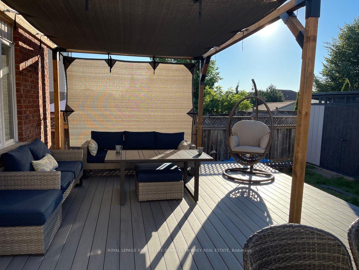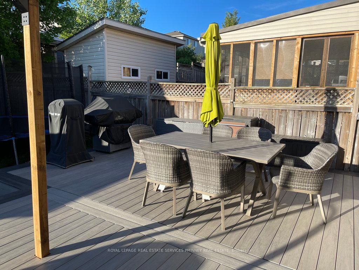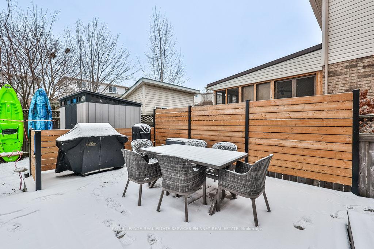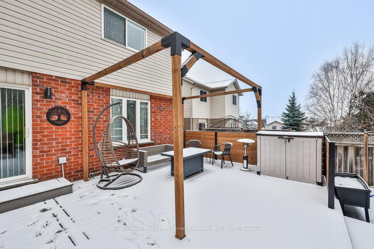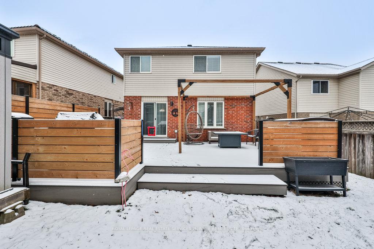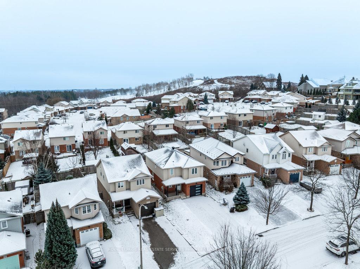$799,900
Available - For Sale
Listing ID: X11907526
19 Tisdale Crt , Kitchener, N2A 4H5, Ontario
| Welcome to 19 Tisdale Court, a stunning family home in sought-after Idlewood. With 2,300 sqft ofliving space, this residence offers a thoughtfully upgraded main level, a fully finished bsmt, andspacious living areas perfect for family life and entertaining. The main floor features beautifuland durable vinyl plank flooring, a stylish powder room, a modern kitchen with stonecountertops, soft-close cabinetry, built-in organizers, and plenty of storage. Host a dinner partyor enjoy a quiet evening at home, this space is designed for comfort and convenience. Upstairs,you'll find 3 large bedrooms, including a primary suite with a 4-pc ensuite, a walk-in closet, andan additional closet for extra storage. The finished bsmt adds even more living space, a sparebedroom/office and room for a variety of uses. The backyard deck is perfect for relaxing orentertaining. This is a unique opportunity for one lucky family to make this exceptional home theirown. Inspection report available. |
| Extras: Gas Furnace & Heat Pump Dual system. All utilities are owned. No rental contracts. |
| Price | $799,900 |
| Taxes: | $4365.80 |
| Assessment Year: | 2024 |
| Address: | 19 Tisdale Crt , Kitchener, N2A 4H5, Ontario |
| Lot Size: | 29.68 x 110.05 (Feet) |
| Directions/Cross Streets: | Fairway Rd N & Briarmeadow Dr |
| Rooms: | 12 |
| Bedrooms: | 3 |
| Bedrooms +: | 1 |
| Kitchens: | 1 |
| Family Room: | Y |
| Basement: | Finished |
| Property Type: | Detached |
| Style: | 2-Storey |
| Exterior: | Brick |
| Garage Type: | Attached |
| (Parking/)Drive: | Pvt Double |
| Drive Parking Spaces: | 4 |
| Pool: | None |
| Property Features: | Park, Public Transit, School, School Bus Route, Skiing |
| Fireplace/Stove: | Y |
| Heat Source: | Gas |
| Heat Type: | Forced Air |
| Central Air Conditioning: | Central Air |
| Central Vac: | N |
| Sewers: | Sewers |
| Water: | Municipal |
$
%
Years
This calculator is for demonstration purposes only. Always consult a professional
financial advisor before making personal financial decisions.
| Although the information displayed is believed to be accurate, no warranties or representations are made of any kind. |
| ROYAL LEPAGE REAL ESTATE SERVICES PHINNEY REAL ESTATE |
|
|

Edin Taravati
Sales Representative
Dir:
647-233-7778
Bus:
905-305-1600
| Virtual Tour | Book Showing | Email a Friend |
Jump To:
At a Glance:
| Type: | Freehold - Detached |
| Area: | Waterloo |
| Municipality: | Kitchener |
| Style: | 2-Storey |
| Lot Size: | 29.68 x 110.05(Feet) |
| Tax: | $4,365.8 |
| Beds: | 3+1 |
| Baths: | 4 |
| Fireplace: | Y |
| Pool: | None |
Locatin Map:
Payment Calculator:

