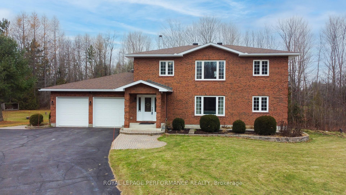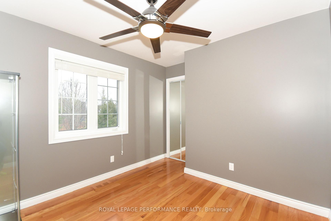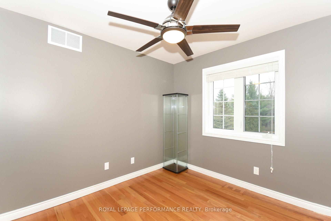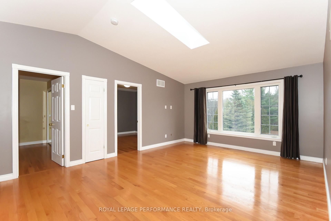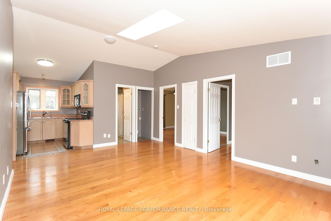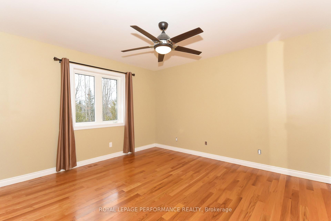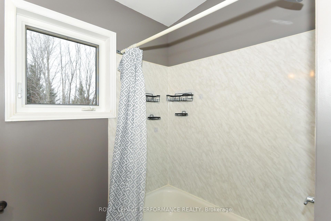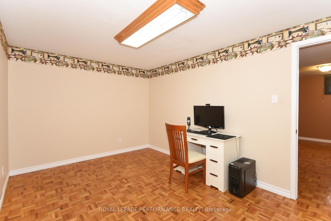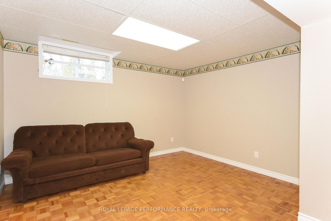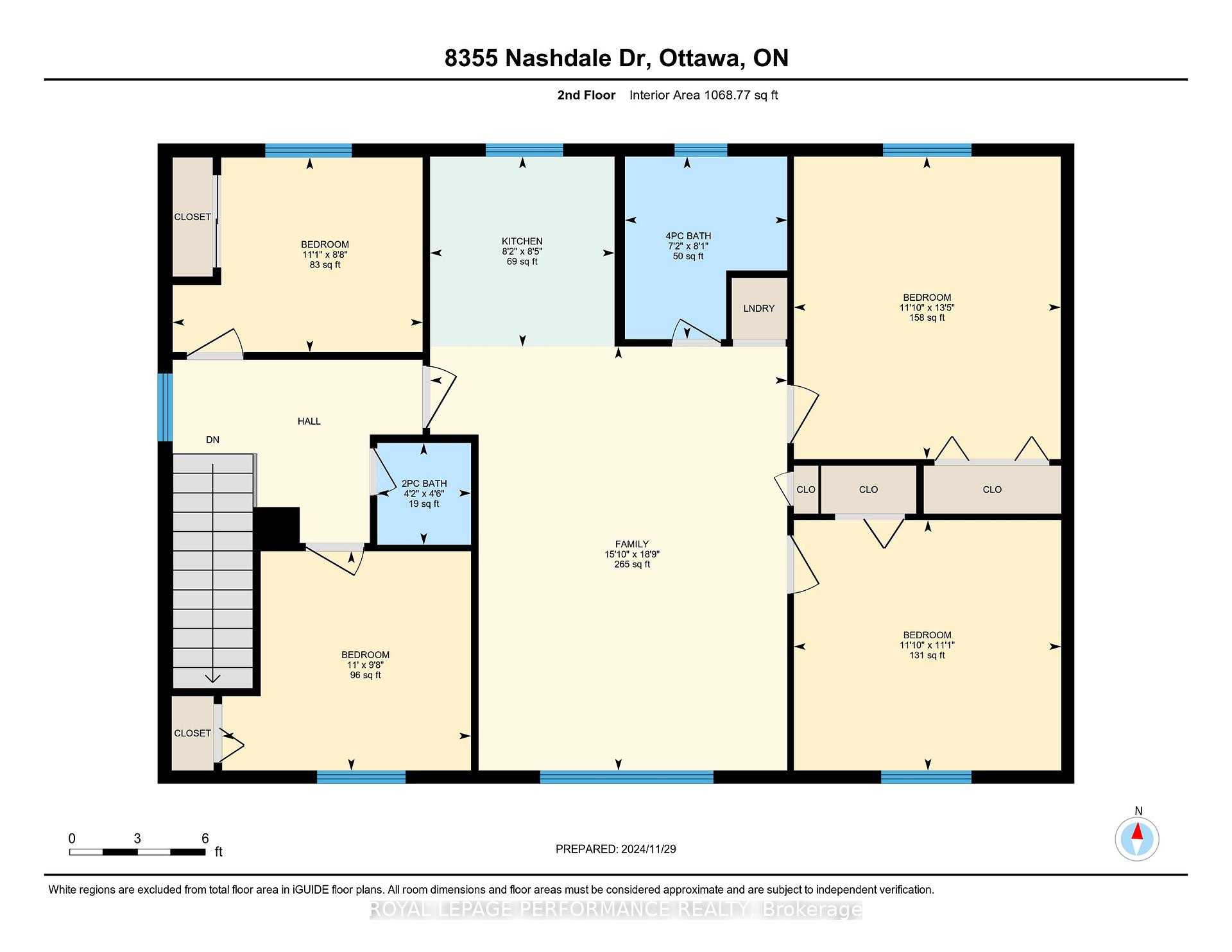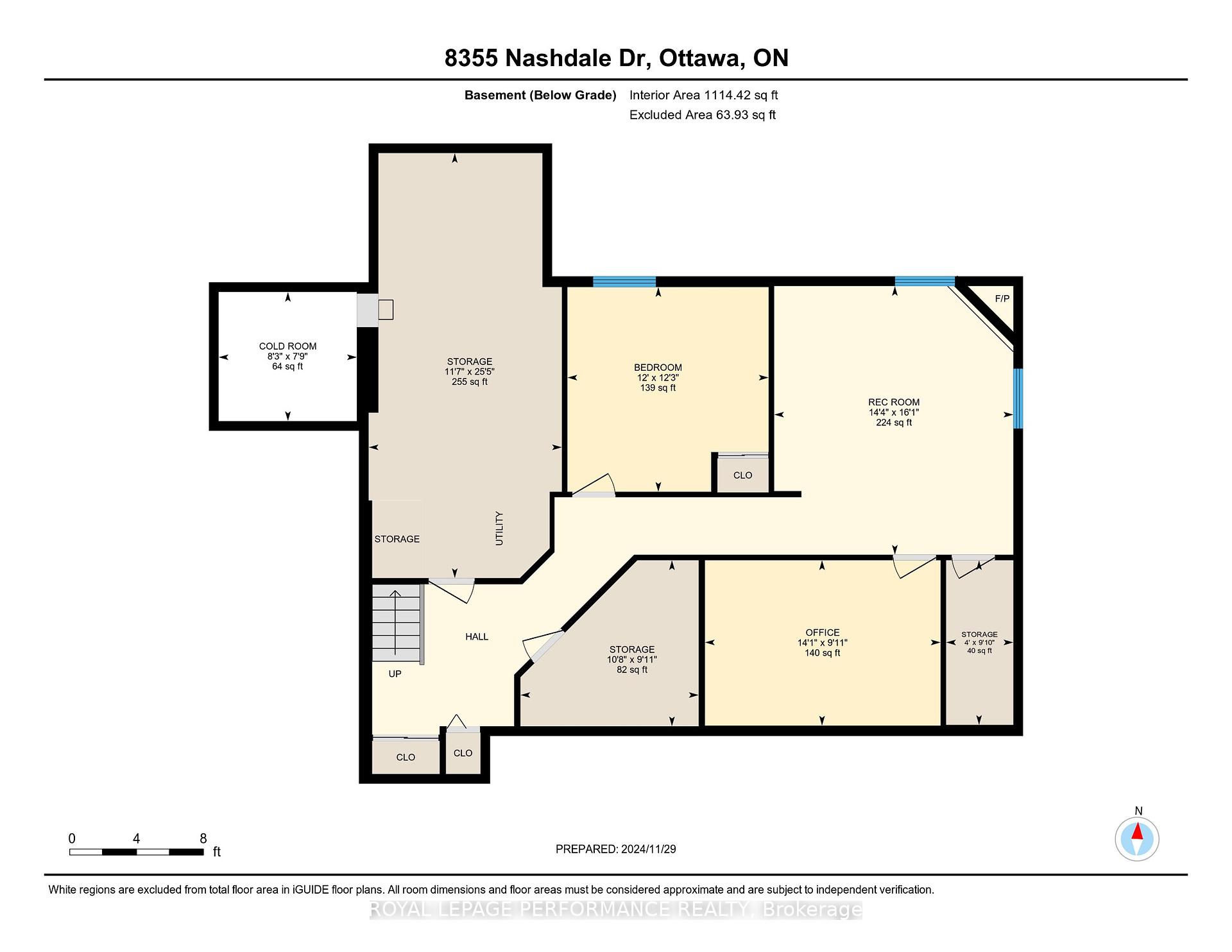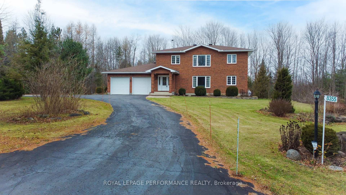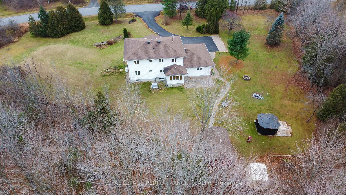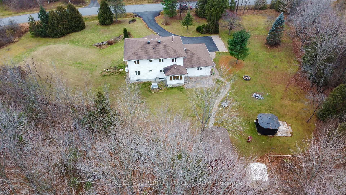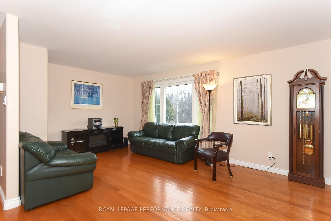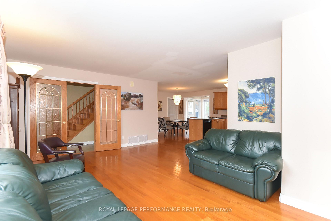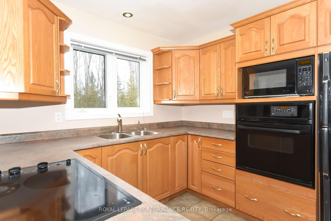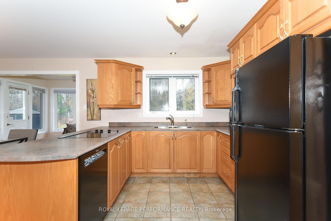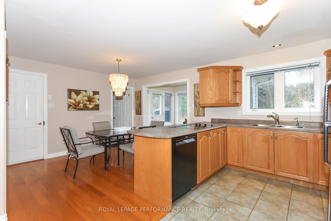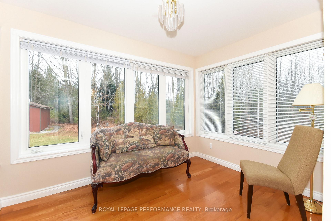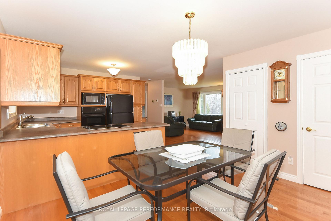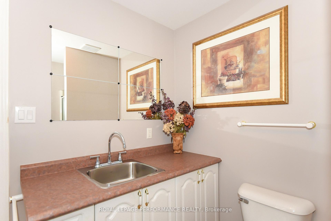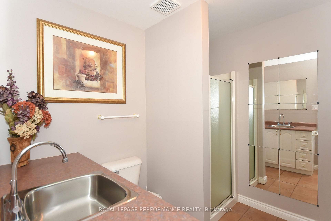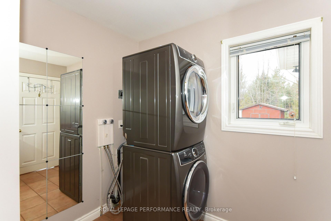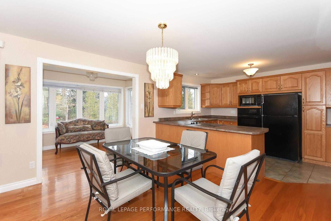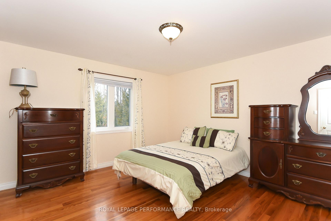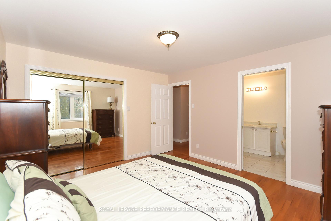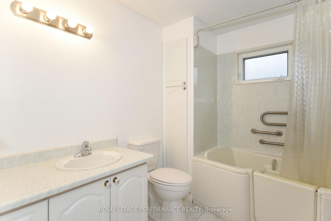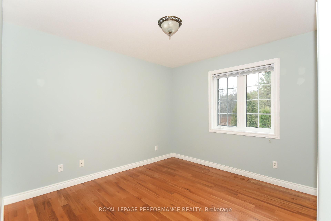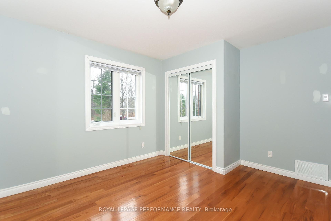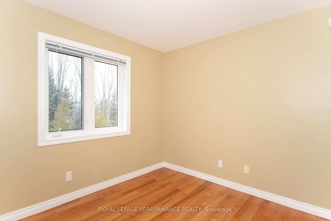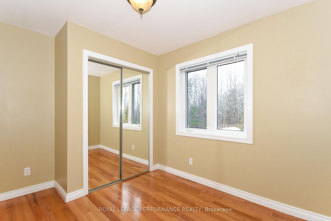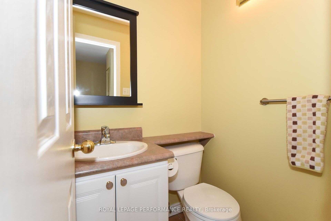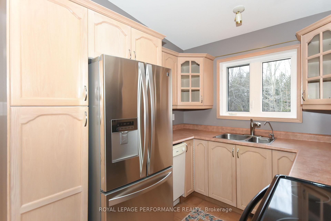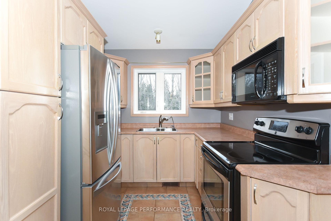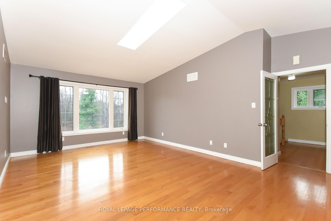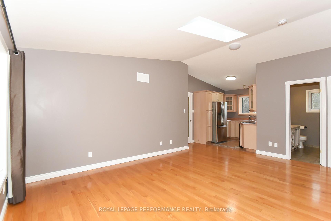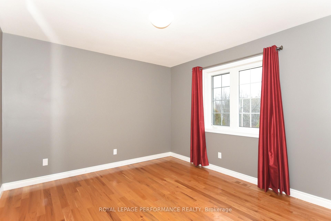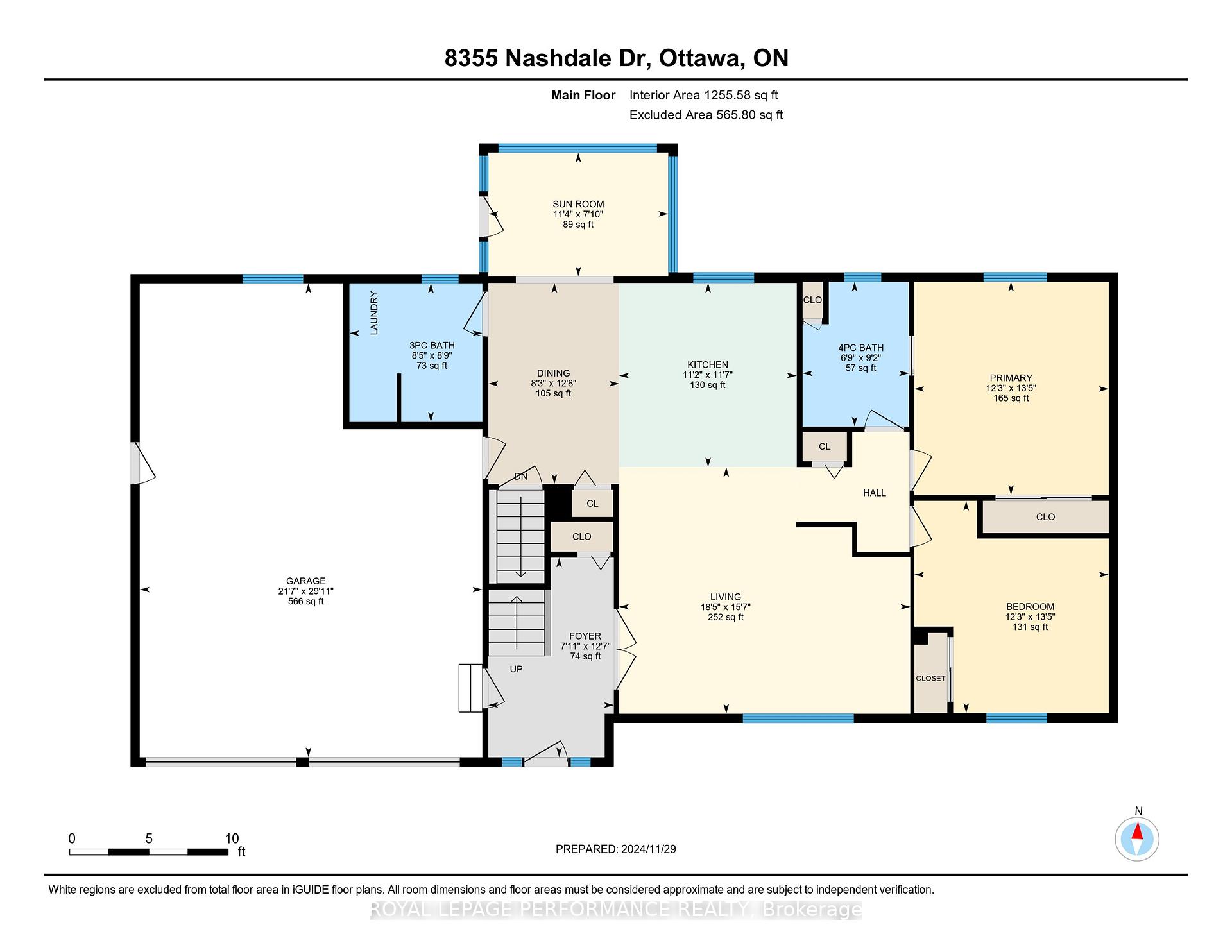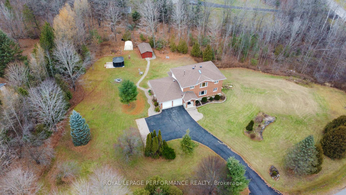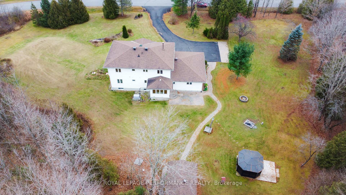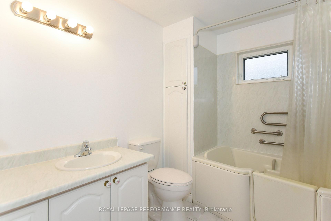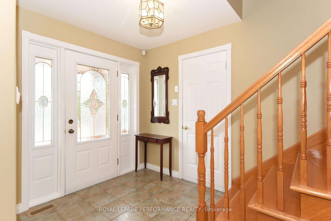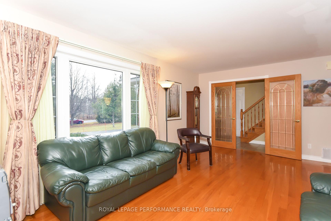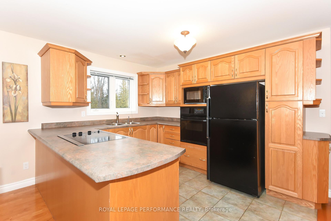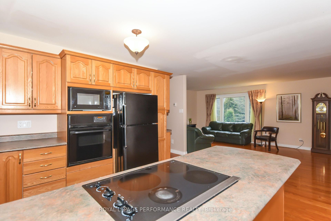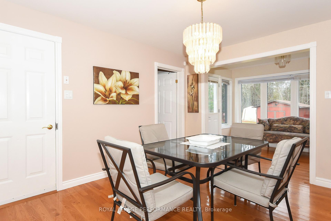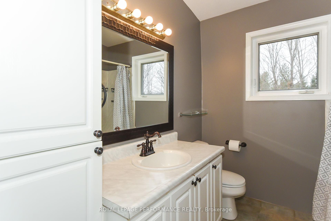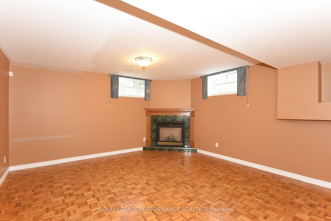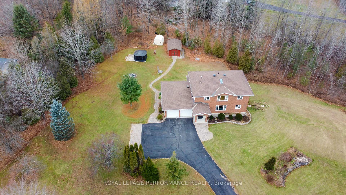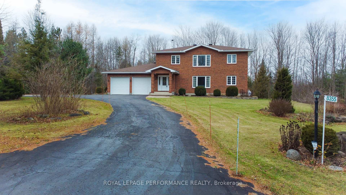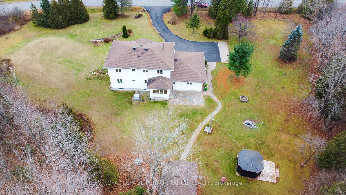$998,000
Available - For Sale
Listing ID: X11554226
8355 Nashdale Dr , Greely - Metcalfe - Osgoode - Vernon and, K0A 2P0, Ontario
| This Custom Built Multi-Generational 4+2 home sits on a tranquil 2-acre lot surrounded by mature trees. Thoughtfully designed for multi-generational living. Main level features: Spacious foyer with double frosted French doors opening to an inviting living room. A bright kitchen with a cooktop and built-in oven overlooking the eating area. Sunroom off the kitchen, offering serene views of the treed lot. Two generously sized bedrooms, include primary bedroom with ensuite/cheater bath. Combined 3piece bathroom and laundry on main level. Second level features in law suite - Private 2-bedroom suite with its own kitchen, laundry facilities, and a skylight that bathes the space in natural light. Two additional bedrooms and powder room separate from inlaw suite. Hardwood flooring and ceramic tiles throughout. Beveled French doors. Finished Basement: Includes a cozy rec room with a propane fireplace, an additional bedroom, a hobby room, storage room and cold room. Updates: Complete home has been re-piped with Wirsbo Aquapex tubing, water softener and Chemfree Iron/Sulfer (September 2024). Septic Inspection Report (August 2024). Septic Tank pumped (September 2024). Geothermal heating/cooling system 2009. 25 year roof shingles (approx May 2011). HRV and Generator fueled by Propane. Briggs & Stratton Generator (2023). Oversized double 2 car garage with 2 inside entries into the home. 200 amp electrical. 10 minute drive to Bank Street - shopping and amenities |
| Price | $998,000 |
| Taxes: | $4887.91 |
| Address: | 8355 Nashdale Dr , Greely - Metcalfe - Osgoode - Vernon and, K0A 2P0, Ontario |
| Lot Size: | 536.26 x 339.27 (Feet) |
| Acreage: | 2-4.99 |
| Directions/Cross Streets: | South on Bank Street to Parkway Road to Nashdale Drive |
| Rooms: | 20 |
| Rooms +: | 3 |
| Bedrooms: | 6 |
| Bedrooms +: | 1 |
| Kitchens: | 2 |
| Kitchens +: | 0 |
| Family Room: | N |
| Basement: | Finished |
| Property Type: | Detached |
| Style: | 2-Storey |
| Exterior: | Brick, Vinyl Siding |
| Garage Type: | Attached |
| (Parking/)Drive: | Pvt Double |
| Drive Parking Spaces: | 10 |
| Pool: | None |
| Other Structures: | Garden Shed |
| Approximatly Square Footage: | 2500-3000 |
| Fireplace/Stove: | Y |
| Heat Source: | Grnd Srce |
| Heat Type: | Heat Pump |
| Central Air Conditioning: | Other |
| Central Vac: | N |
| Laundry Level: | Main |
| Elevator Lift: | N |
| Sewers: | Septic |
| Water: | Well |
| Water Supply Types: | Drilled Well |
| Utilities-Cable: | A |
| Utilities-Hydro: | Y |
$
%
Years
This calculator is for demonstration purposes only. Always consult a professional
financial advisor before making personal financial decisions.
| Although the information displayed is believed to be accurate, no warranties or representations are made of any kind. |
| ROYAL LEPAGE PERFORMANCE REALTY |
|
|

Edin Taravati
Sales Representative
Dir:
647-233-7778
Bus:
905-305-1600
| Virtual Tour | Book Showing | Email a Friend |
Jump To:
At a Glance:
| Type: | Freehold - Detached |
| Area: | Ottawa |
| Municipality: | Greely - Metcalfe - Osgoode - Vernon and |
| Neighbourhood: | 1605 - Osgoode Twp North of Reg Rd 6 |
| Style: | 2-Storey |
| Lot Size: | 536.26 x 339.27(Feet) |
| Tax: | $4,887.91 |
| Beds: | 6+1 |
| Baths: | 4 |
| Fireplace: | Y |
| Pool: | None |
Locatin Map:
Payment Calculator:

