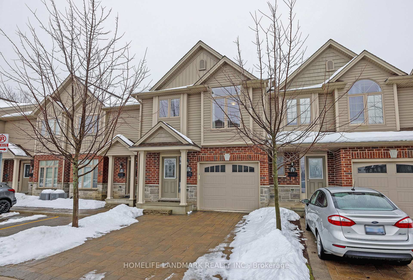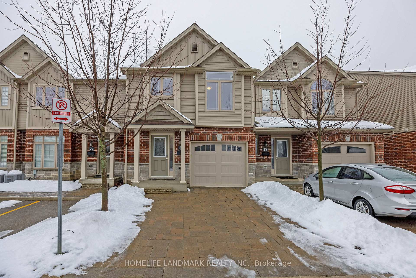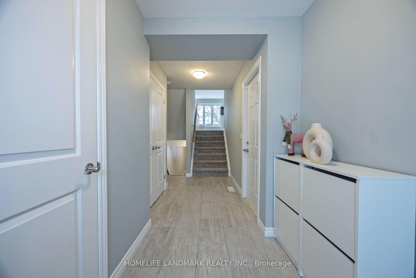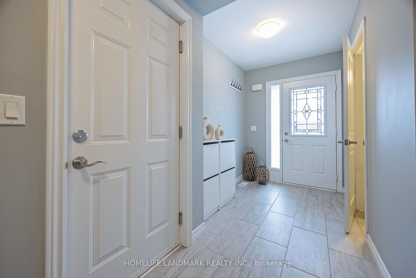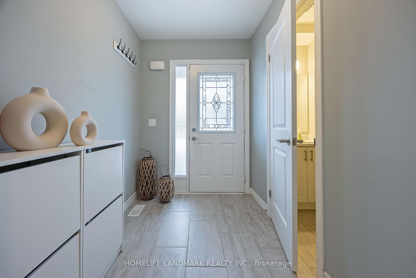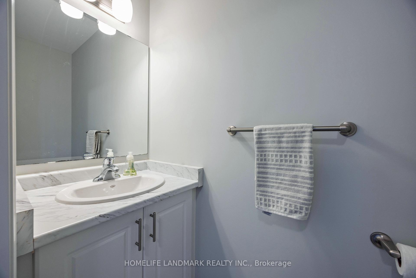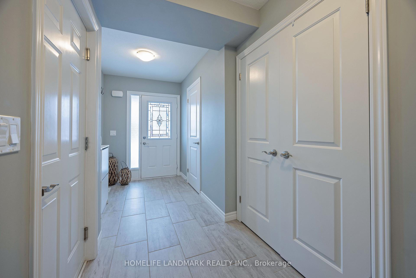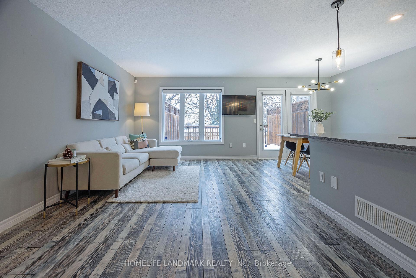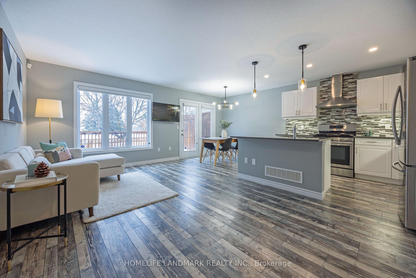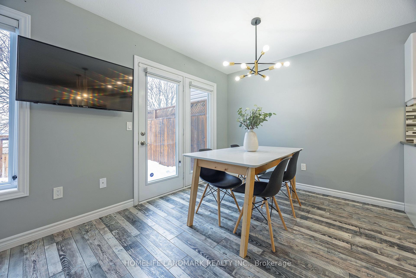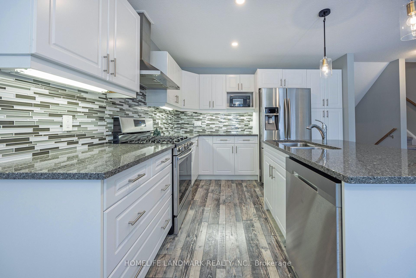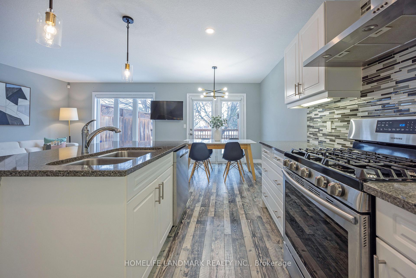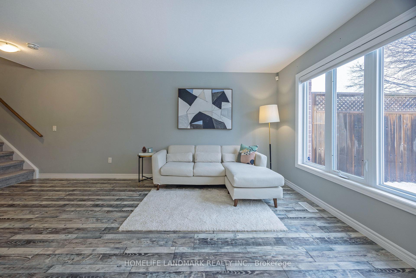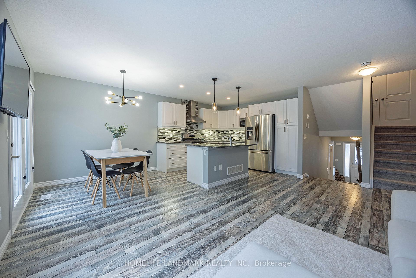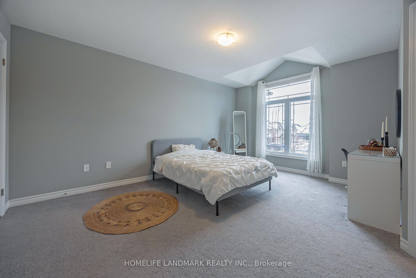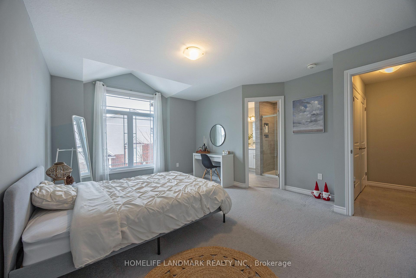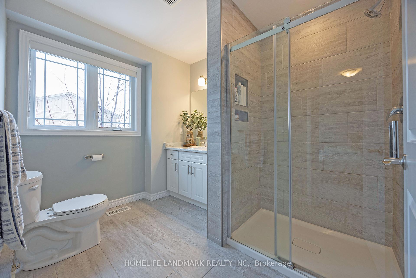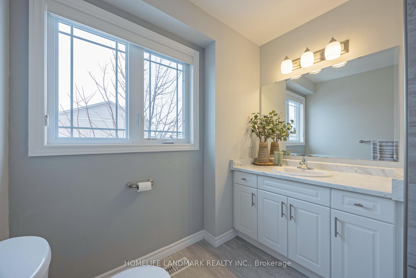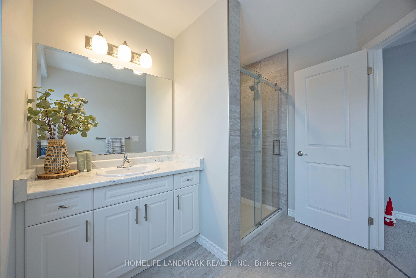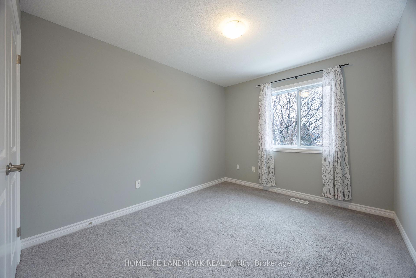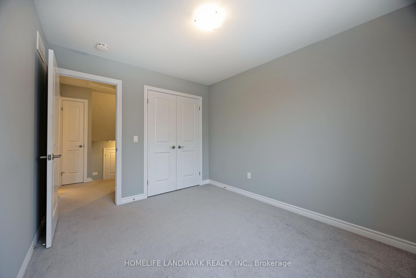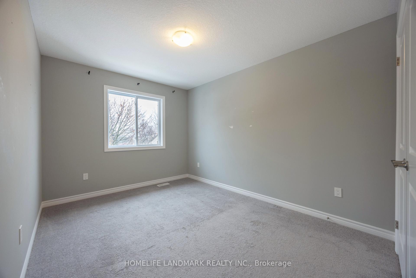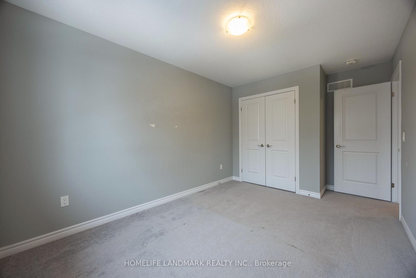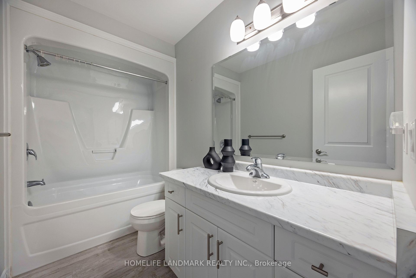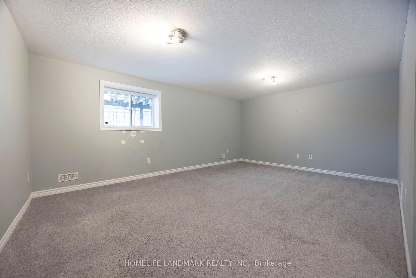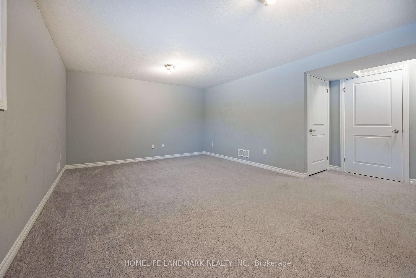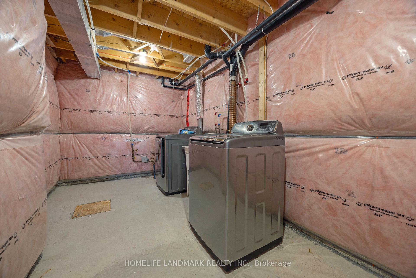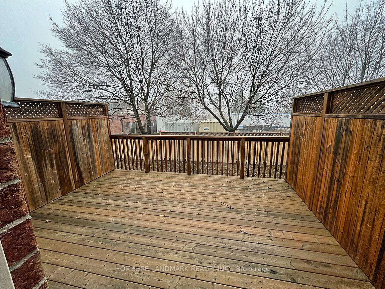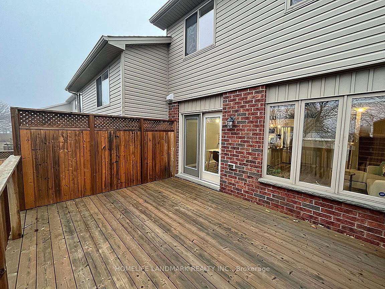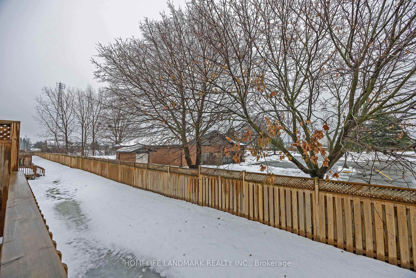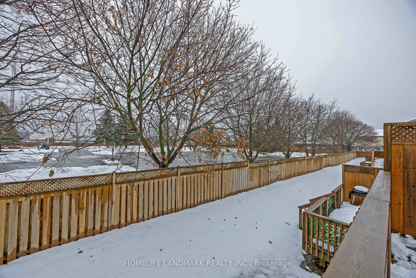$624,900
Available - For Sale
Listing ID: X11887544
1061 Eagletrace Dr , Unit 79, London, N6G 0T3, Ontario
| This rare opportunity in desirable North West London (Rembrandt Walk). With approx. 1763 sq ft of finished space this open concept design will impress with a large entrance foyer, bright kitchen, and an eat-in dinette leading to a large 16x12 deck overlooking trees which provide a much-welcomed level of privacy. Upgrades include quartz countertops and cabinet, back-splash, laminate plank flooring in the great room, exhaust hood (stainless steel), gas stove, energy-efficient appliances, nest thermostat, ceramic tile floors in foyer, hallway, powder room, and all bathrooms. Truly no detail has been overlooked. The 1.5th-floor main bedroom provides plenty of space and features a 3-piece ensuite and his and hers walk-in closets. The 2nd floor features two additional bedrooms with lots of natural light and a 4-piece bathroom. The lower level includes a large finished rec room for leisure time. There is also additional unfinished space for more storage in the basement. Enjoy lower condo fees of just $190 per month. It won't last long! |
| Extras: New school boundary effective starting in 2025: Sir Arthur Currie Public School, St. Gabriel Catholic School. |
| Price | $624,900 |
| Taxes: | $3917.08 |
| Maintenance Fee: | 190.00 |
| Occupancy by: | Owner |
| Address: | 1061 Eagletrace Dr , Unit 79, London, N6G 0T3, Ontario |
| Province/State: | Ontario |
| Property Management | HighPoint Property Management |
| Condo Corporation No | MSCC |
| Level | 1 |
| Unit No | 23 |
| Directions/Cross Streets: | Wonderland Rd N/Medway Park Dr |
| Rooms: | 11 |
| Rooms +: | 0 |
| Bedrooms: | 3 |
| Bedrooms +: | 0 |
| Kitchens: | 1 |
| Kitchens +: | 0 |
| Family Room: | Y |
| Basement: | Finished, Full |
| Approximatly Age: | 6-10 |
| Property Type: | Condo Townhouse |
| Style: | Multi-Level |
| Exterior: | Brick |
| Garage Type: | Attached |
| Garage(/Parking)Space: | 1.00 |
| Drive Parking Spaces: | 1 |
| Park #1 | |
| Parking Type: | Exclusive |
| Exposure: | S |
| Balcony: | Open |
| Locker: | None |
| Pet Permited: | Restrict |
| Approximatly Age: | 6-10 |
| Approximatly Square Footage: | 1400-1599 |
| Maintenance: | 190.00 |
| Common Elements Included: | Y |
| Fireplace/Stove: | N |
| Heat Source: | Gas |
| Heat Type: | Forced Air |
| Central Air Conditioning: | Central Air |
$
%
Years
This calculator is for demonstration purposes only. Always consult a professional
financial advisor before making personal financial decisions.
| Although the information displayed is believed to be accurate, no warranties or representations are made of any kind. |
| HOMELIFE LANDMARK REALTY INC. |
|
|

Edin Taravati
Sales Representative
Dir:
647-233-7778
Bus:
905-305-1600
| Virtual Tour | Book Showing | Email a Friend |
Jump To:
At a Glance:
| Type: | Condo - Condo Townhouse |
| Area: | Middlesex |
| Municipality: | London |
| Neighbourhood: | North S |
| Style: | Multi-Level |
| Approximate Age: | 6-10 |
| Tax: | $3,917.08 |
| Maintenance Fee: | $190 |
| Beds: | 3 |
| Baths: | 3 |
| Garage: | 1 |
| Fireplace: | N |
Locatin Map:
Payment Calculator:

