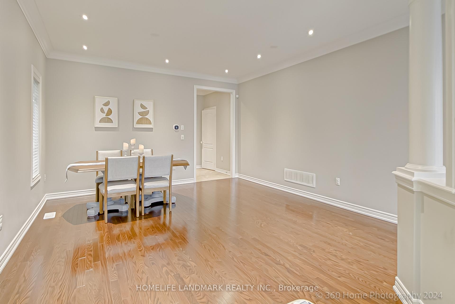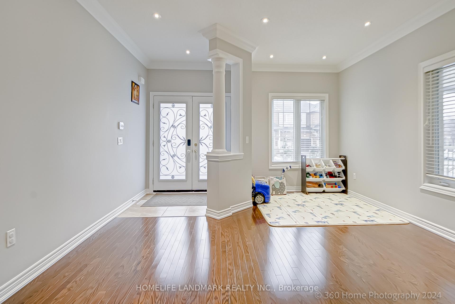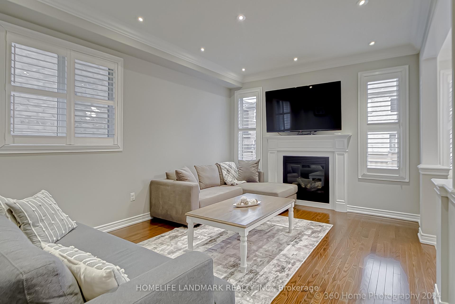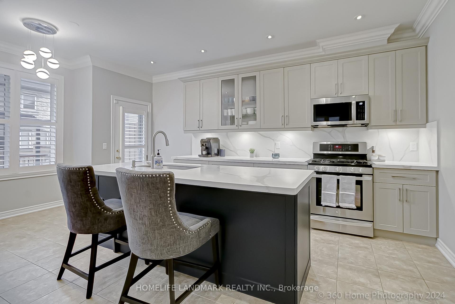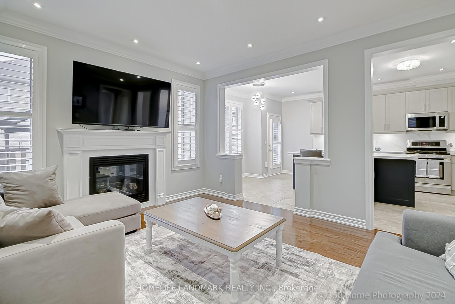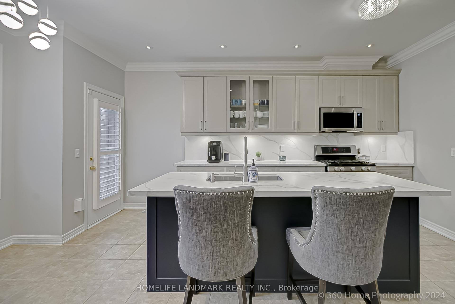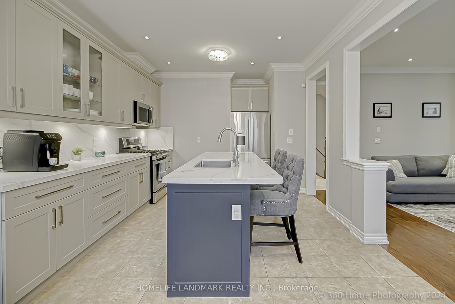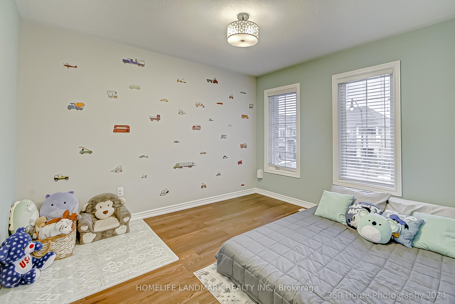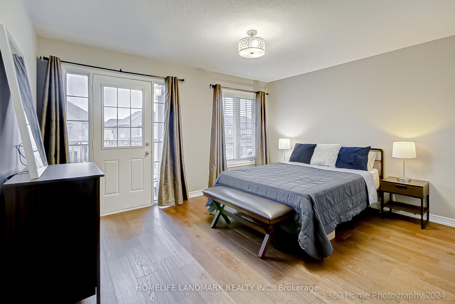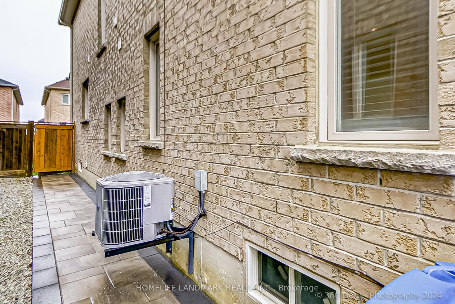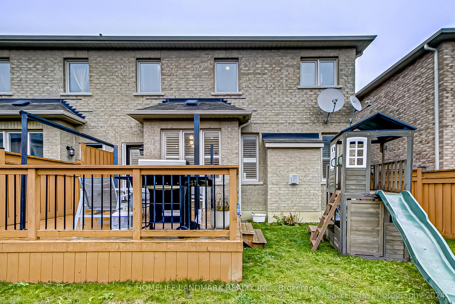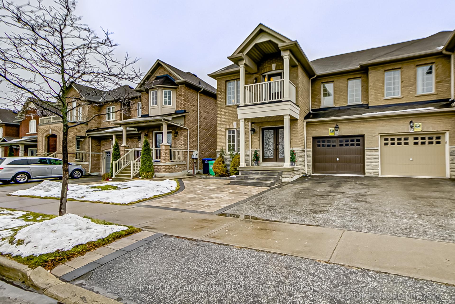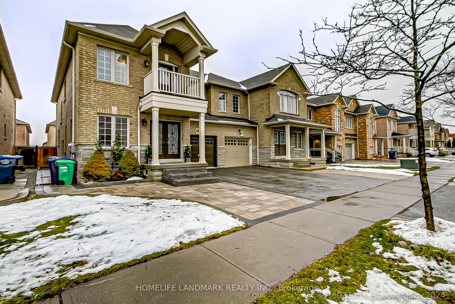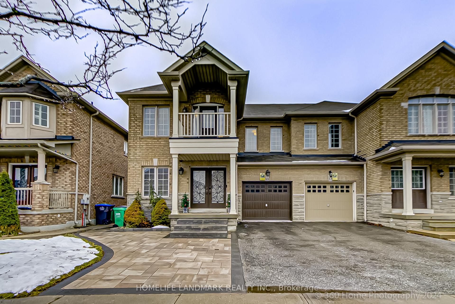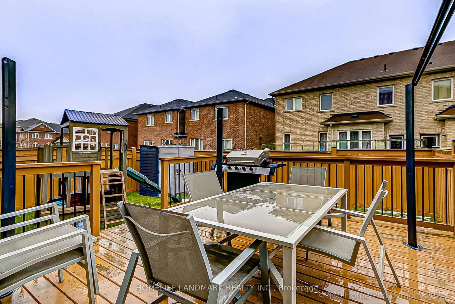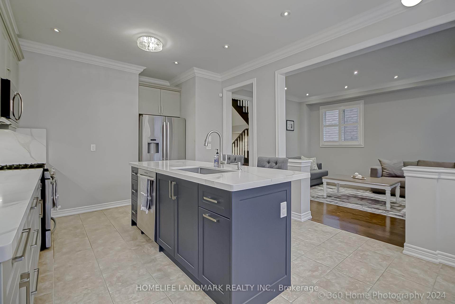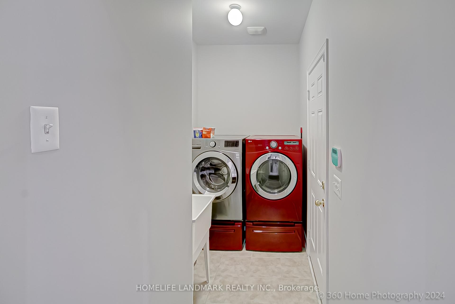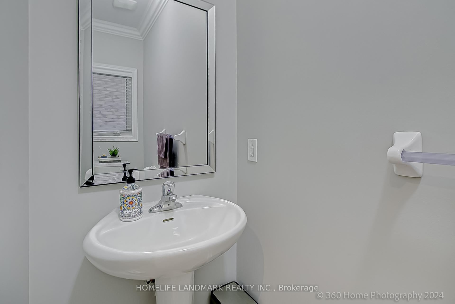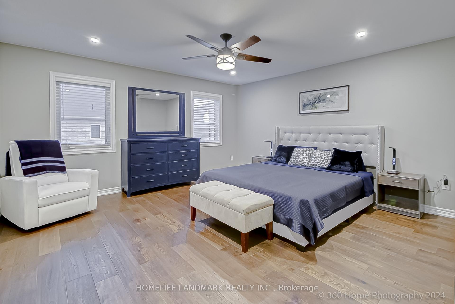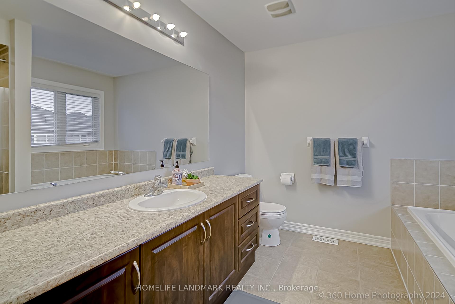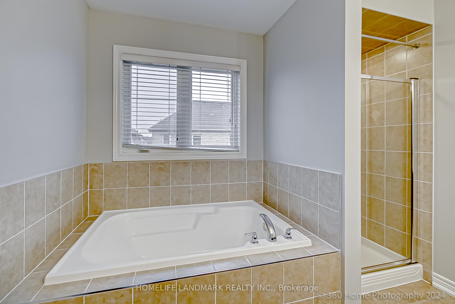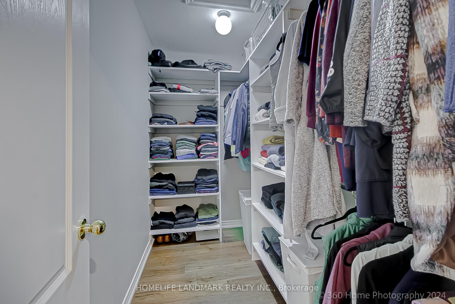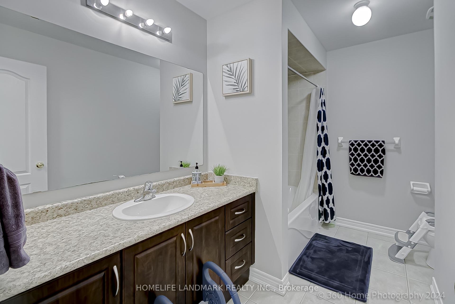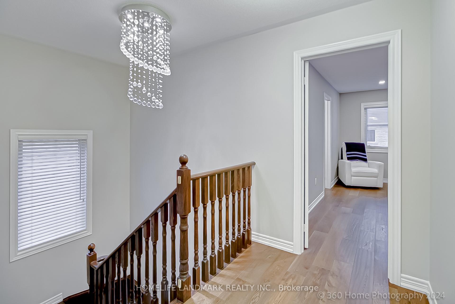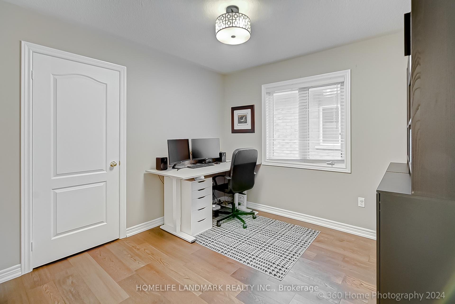$1,119,000
Available - For Sale
Listing ID: W11887983
10 Needletree Dr , Brampton, L6P 3L8, Ontario
| Welcome to 10 Needletree Drive in Brampton. Stunning Semi-Detached Home, 30 Ft Wide Lot approx 2200 Sq Ft of above grade living space. Newly upgraded kitchen with quartz countertops and backsplash, huge island, ample storage (redone 2023). Main floor laundry. Combined Living/Dining with seperate Family Room, Gas Fireplace. Extremely well maintained. Hardwood Floor and pot lights throughout, Crown Moulding on main floor. Second Floor has 4 large bedrooms with master ensuite and custom walk-in closet. Basement has a 3 Piece Rough-in for easy to build rental unit for extra income if desired. Huge Deck in the Fully Fenced Backyard and a brand new garden shed. House repainted in 2023. Brand new interlock driveway and walking path to backyard done in 2023. |
| Extras: S/S Fridge, Stove, Microwave, Hood Range, Dishwasher, Garburator, Washer and Dryer, All ELFs, A/C unit |
| Price | $1,119,000 |
| Taxes: | $6541.49 |
| Assessment Year: | 2024 |
| DOM | 8 |
| Occupancy by: | Owner |
| Address: | 10 Needletree Dr , Brampton, L6P 3L8, Ontario |
| Lot Size: | 30.00 x 90.31 (Feet) |
| Directions/Cross Streets: | Hwy 50/Clark Way/Bellchase |
| Rooms: | 8 |
| Bedrooms: | 4 |
| Bedrooms +: | |
| Kitchens: | 1 |
| Family Room: | Y |
| Basement: | Unfinished |
| Approximatly Age: | 6-15 |
| Property Type: | Semi-Detached |
| Style: | 2-Storey |
| Exterior: | Brick |
| Garage Type: | Attached |
| (Parking/)Drive: | Private |
| Drive Parking Spaces: | 3 |
| Pool: | None |
| Other Structures: | Garden Shed |
| Approximatly Age: | 6-15 |
| Approximatly Square Footage: | 2000-2500 |
| Property Features: | Library, Park, Place Of Worship, Rec Centre, School |
| Fireplace/Stove: | Y |
| Heat Source: | Gas |
| Heat Type: | Forced Air |
| Central Air Conditioning: | Central Air |
| Laundry Level: | Main |
| Elevator Lift: | N |
| Sewers: | Sewers |
| Water: | Municipal |
| Utilities-Cable: | Y |
| Utilities-Hydro: | Y |
| Utilities-Sewers: | Y |
| Utilities-Gas: | Y |
| Utilities-Municipal Water: | Y |
| Utilities-Telephone: | Y |
$
%
Years
This calculator is for demonstration purposes only. Always consult a professional
financial advisor before making personal financial decisions.
| Although the information displayed is believed to be accurate, no warranties or representations are made of any kind. |
| HOMELIFE LANDMARK REALTY INC. |
|
|

Edin Taravati
Sales Representative
Dir:
647-233-7778
Bus:
905-305-1600
| Virtual Tour | Book Showing | Email a Friend |
Jump To:
At a Glance:
| Type: | Freehold - Semi-Detached |
| Area: | Peel |
| Municipality: | Brampton |
| Neighbourhood: | Bram East |
| Style: | 2-Storey |
| Lot Size: | 30.00 x 90.31(Feet) |
| Approximate Age: | 6-15 |
| Tax: | $6,541.49 |
| Beds: | 4 |
| Baths: | 3 |
| Fireplace: | Y |
| Pool: | None |
Locatin Map:
Payment Calculator:

